5455 E Ludlow Drive, Phoenix, AZ 85254
Local realty services provided by:HUNT Real Estate ERA
Listed by: brandon howe, jeffrey t traynor
Office: howe realty
MLS#:6909217
Source:ARMLS
Price summary
- Price:$1,499,999
- Price per sq. ft.:$436.55
- Monthly HOA dues:$113.33
About this home
Exquisite 5-bedroom, 3.5-bathroom gem in the gated community of MarVilla (nestled within Scottsdale's magic zip code). As you step inside, archways lead you to the heart of the home—a spacious living room which overlooks the outdoor oasis. The custom kitchen boasts ample cabinetry, granite countertops, high-end appliances (including a double wall oven), and an island with a breakfast bar. The master suite features private access to the covered patio, two walk-in closets, & a luxurious full bath with double sinks, a separate tub, and a shower. Step outside to a pool with a soothing waterfall, spa, and built in BBQ. Discover luxury living in a pristine location just 4 blocks from Paradise Valley Mall/Costco and under 10 minutes (2 miles) from Kierland Commons & Scottsdale Quarter. Recent Up (Last 5 Years) include: Freshly repainted interior & ceilings, Upgraded ceiling can lights, New guest room window, Custom curtains, new blinds, TOTO bidet with seat warmer, 2 Nest thermostats, custom lighting, Fully paid solar roof, 5-ton HVAC in 2022, 4-ton HVAC in 2023, Pool motor, Water heater in 2022, Bosch dishwasher, wine refrigerator, New roof in 2019, and Custom bathroom, kitchen, floors, and closets in 2014. This move-in-ready home blends modern elegance with energy efficiency in a prime Scottsdale location. Schedule a showing today!"
Contact an agent
Home facts
- Year built:1994
- Listing ID #:6909217
- Updated:December 21, 2025 at 03:49 PM
Rooms and interior
- Bedrooms:5
- Total bathrooms:4
- Full bathrooms:3
- Half bathrooms:1
- Living area:3,436 sq. ft.
Heating and cooling
- Cooling:Programmable Thermostat
- Heating:Natural Gas
Structure and exterior
- Year built:1994
- Building area:3,436 sq. ft.
- Lot area:0.29 Acres
Schools
- High school:Paradise Valley High School
- Middle school:Sunrise Middle School
- Elementary school:Liberty Elementary School
Utilities
- Water:City Water
Finances and disclosures
- Price:$1,499,999
- Price per sq. ft.:$436.55
- Tax amount:$4,910 (2024)
New listings near 5455 E Ludlow Drive
- New
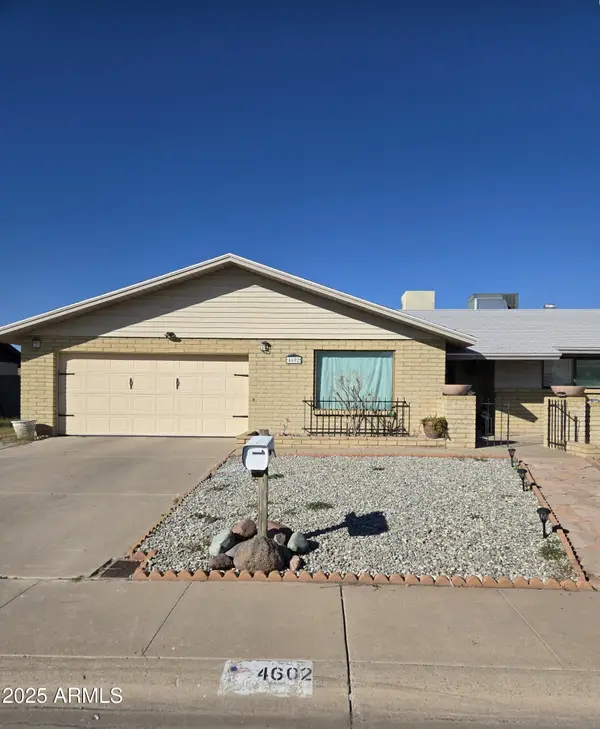 $449,000Active4 beds 2 baths1,772 sq. ft.
$449,000Active4 beds 2 baths1,772 sq. ft.4602 W Poinsettia Drive, Glendale, AZ 85304
MLS# 6960052Listed by: PROPERTY FOR YOU REALTY - New
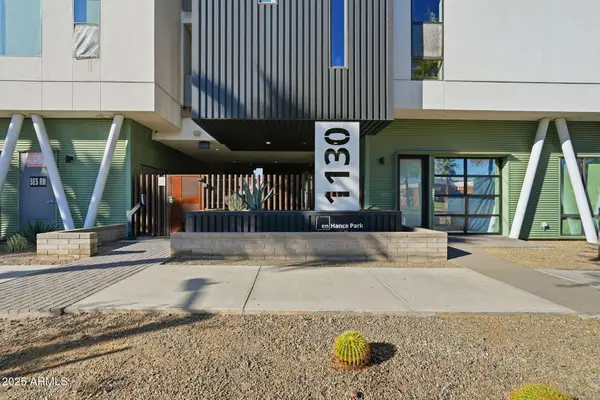 $348,000Active1 beds 1 baths744 sq. ft.
$348,000Active1 beds 1 baths744 sq. ft.1130 N 2nd Street #313, Phoenix, AZ 85004
MLS# 6960048Listed by: HOMESMART - New
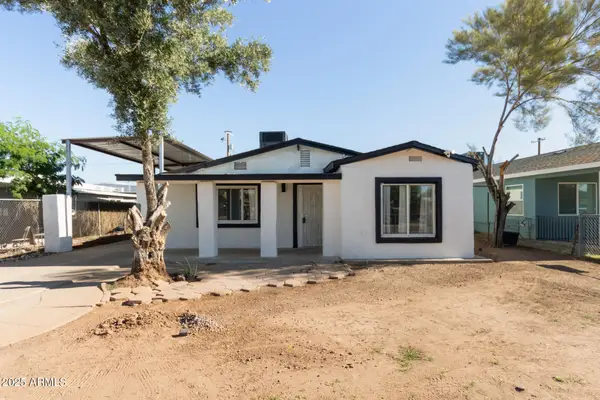 $345,000Active3 beds 2 baths1,382 sq. ft.
$345,000Active3 beds 2 baths1,382 sq. ft.1607 S 6th Street, Phoenix, AZ 85004
MLS# 6960044Listed by: REALTY OF AMERICA LLC - New
 $409,000Active4 beds 2 baths1,759 sq. ft.
$409,000Active4 beds 2 baths1,759 sq. ft.3316 W Saint Kateri Drive, Phoenix, AZ 85041
MLS# 6960039Listed by: HOMESMART - New
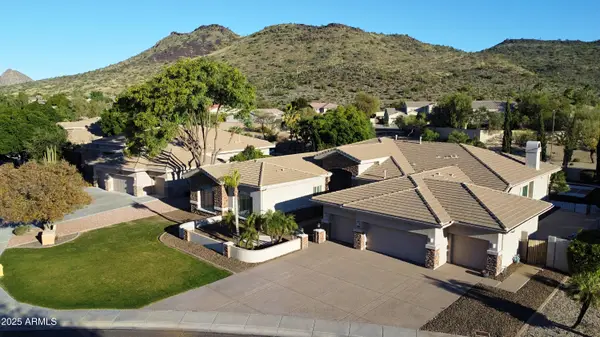 $1,599,900Active7 beds 6 baths6,237 sq. ft.
$1,599,900Active7 beds 6 baths6,237 sq. ft.25817 N Lawler Loop, Phoenix, AZ 85083
MLS# 6960032Listed by: HOMESMART - New
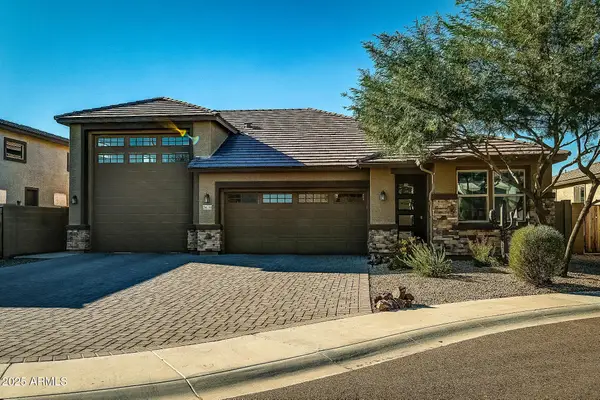 $589,000Active2 beds 2 baths1,820 sq. ft.
$589,000Active2 beds 2 baths1,820 sq. ft.3610 S 78th Avenue, Phoenix, AZ 85043
MLS# 6960034Listed by: HOMESMART - New
 $340,000Active4 beds 2 baths2,070 sq. ft.
$340,000Active4 beds 2 baths2,070 sq. ft.3221 W Roma Avenue, Phoenix, AZ 85017
MLS# 6960008Listed by: REALTY ONE GROUP - New
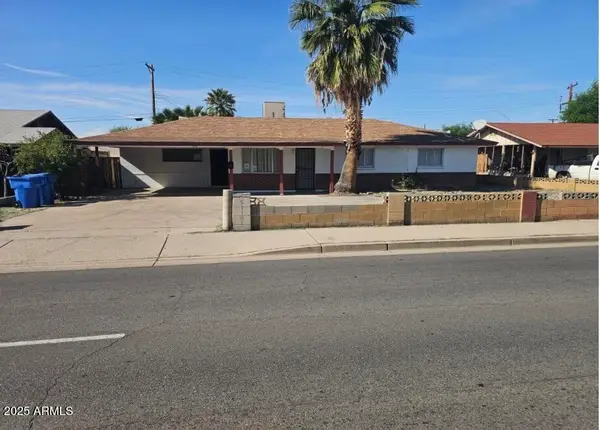 $337,000Active3 beds 2 baths1,448 sq. ft.
$337,000Active3 beds 2 baths1,448 sq. ft.5118 N 35th Avenue, Phoenix, AZ 85017
MLS# 6960014Listed by: REALTY ONE GROUP - New
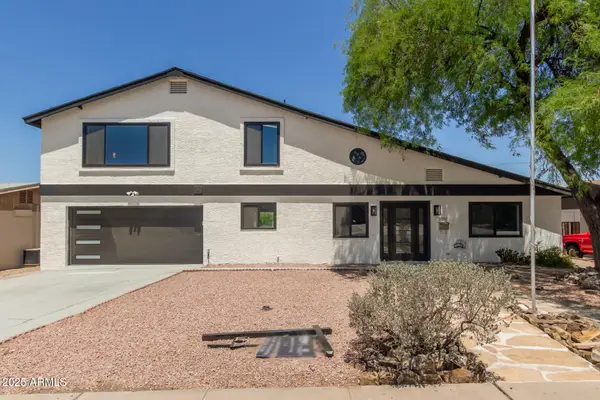 $595,000Active4 beds 2 baths2,451 sq. ft.
$595,000Active4 beds 2 baths2,451 sq. ft.2210 E Everett Drive, Phoenix, AZ 85022
MLS# 6959975Listed by: REALTY ONE GROUP - New
 $290,000Active3 beds 2 baths1,196 sq. ft.
$290,000Active3 beds 2 baths1,196 sq. ft.3360 W Moreland Street, Phoenix, AZ 85009
MLS# 6959979Listed by: CENTURY 21 ARIZONA FOOTHILLS
