5500 N 1st Street, Phoenix, AZ 85012
Local realty services provided by:HUNT Real Estate ERA
5500 N 1st Street,Phoenix, AZ 85012
$1,285,000
- 4 Beds
- 3 Baths
- 2,826 sq. ft.
- Single family
- Active
Listed by: amanda malcolm
Office: engel & voelkers scottsdale
MLS#:6929785
Source:ARMLS
Price summary
- Price:$1,285,000
- Price per sq. ft.:$454.71
About this home
Nestled in the heart of the North Central Corridor, just steps from the iconic Murphy Bridle Path, this charming ranch-style home blends timeless design with modern comfort. Located within the highly sought-after Madison School District, this residence offers a rare combination of location, lifestyle, and livability. Behind the adorable curb appeal and lush landscaping, a private courtyard welcomes you into a bright foyer that leads to multiple spaces designed for gathering and entertaining. The chef's kitchen and breakfast nook overlook the backyard's greenery, while the formal living room and flexible family space invite cozy movie nights, playtime, or creative pursuits. The spacious primary suite features his-and-her closets, abundant natural light, and direct patio access for peaceful morning coffee or evening relaxation. Step outside to a backyard made for Arizona living complete with ample shaded seating, mature greenery, and a resort-style linear pool that feels like a private retreat. The guest casita offers endless possibilities for visitors, in-laws, or a home office. Weekends here are effortless. Stroll to the Uptown Farmers Market, grab a coffee at AJ's Fine Foods at Uptown Plaza, or enjoy a scoop from Churn, everyone's favorite neighborhood ice cream shop. This home embodies the best of North Central living where community, convenience, and comfort come together beautifully.
Contact an agent
Home facts
- Year built:1959
- Listing ID #:6929785
- Updated:February 14, 2026 at 03:50 PM
Rooms and interior
- Bedrooms:4
- Total bathrooms:3
- Full bathrooms:3
- Living area:2,826 sq. ft.
Heating and cooling
- Heating:Natural Gas
Structure and exterior
- Year built:1959
- Building area:2,826 sq. ft.
- Lot area:0.37 Acres
Schools
- High school:North High School
- Middle school:Madison Meadows School
- Elementary school:Madison Richard Simis School
Utilities
- Water:City Water
Finances and disclosures
- Price:$1,285,000
- Price per sq. ft.:$454.71
- Tax amount:$6,957 (2023)
New listings near 5500 N 1st Street
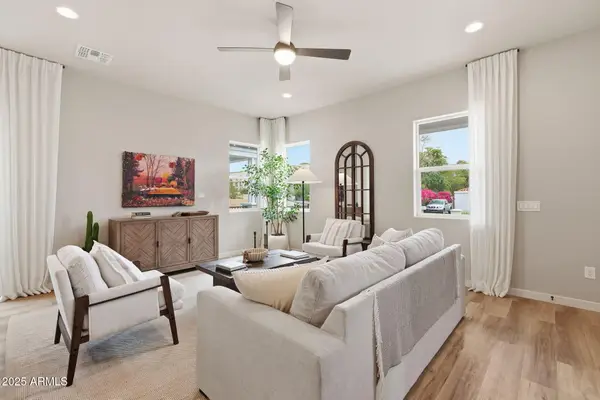 $829,900Pending3 beds 3 baths1,901 sq. ft.
$829,900Pending3 beds 3 baths1,901 sq. ft.134 W Holcomb Lane, Phoenix, AZ 85003
MLS# 6984644Listed by: INTEGRITY ALL STARS- New
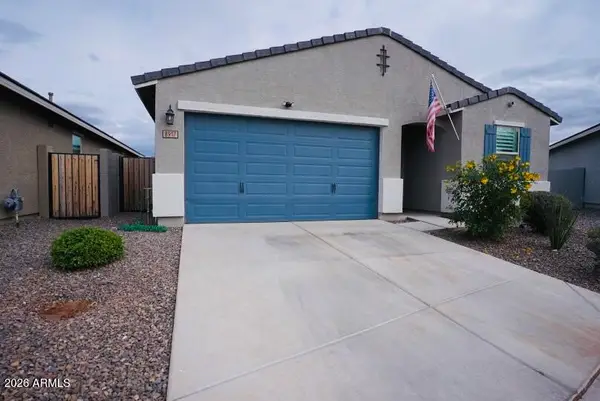 $429,990Active3 beds 2 baths1,567 sq. ft.
$429,990Active3 beds 2 baths1,567 sq. ft.8917 S 67th Drive, Laveen, AZ 85339
MLS# 6984652Listed by: EXP REALTY - New
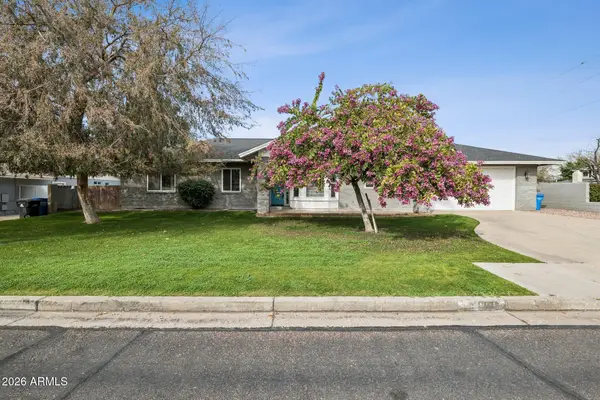 $799,000Active5 beds 3 baths2,869 sq. ft.
$799,000Active5 beds 3 baths2,869 sq. ft.702 W Why Worry Lane, Phoenix, AZ 85021
MLS# 6984654Listed by: COMPASS - New
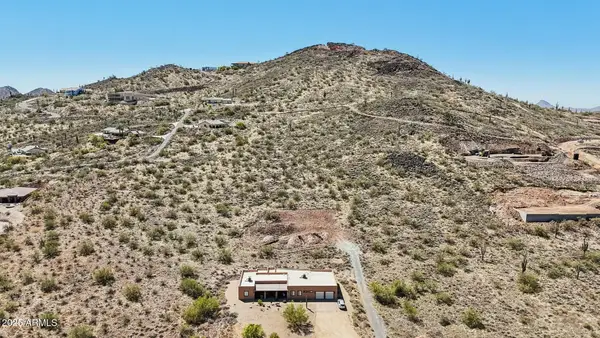 $189,000Active1.44 Acres
$189,000Active1.44 Acres37675 N 30th Drive #007g, Phoenix, AZ 85086
MLS# 6984659Listed by: JASON MITCHELL REAL ESTATE - New
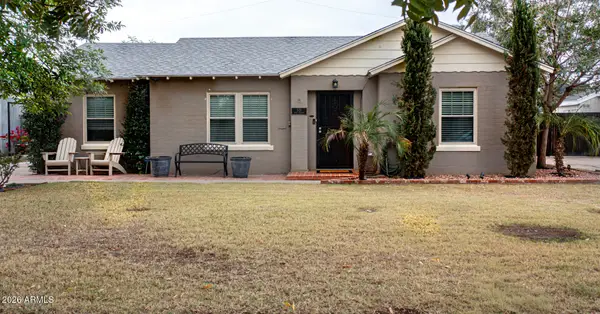 $995,000Active3 beds 2 baths1,700 sq. ft.
$995,000Active3 beds 2 baths1,700 sq. ft.521 W Wilshire Drive, Phoenix, AZ 85003
MLS# 6984669Listed by: ALTUS REALTY LLC - New
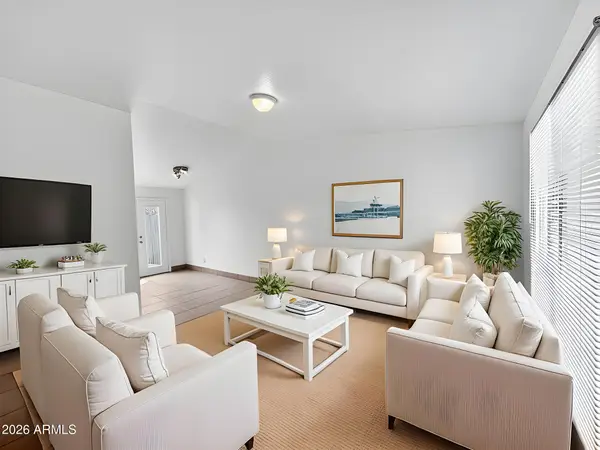 $209,999Active2 beds 1 baths700 sq. ft.
$209,999Active2 beds 1 baths700 sq. ft.3120 N 67th Lane #2, Phoenix, AZ 85033
MLS# 6984623Listed by: HOMESMART - New
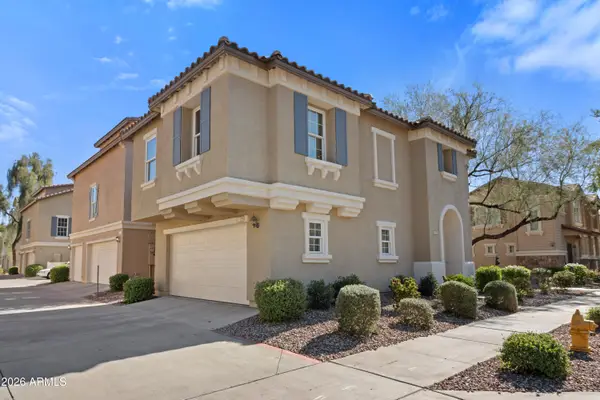 $270,000Active2 beds 2 baths1,079 sq. ft.
$270,000Active2 beds 2 baths1,079 sq. ft.5729 S 21st Place, Phoenix, AZ 85040
MLS# 6984627Listed by: EXP REALTY - New
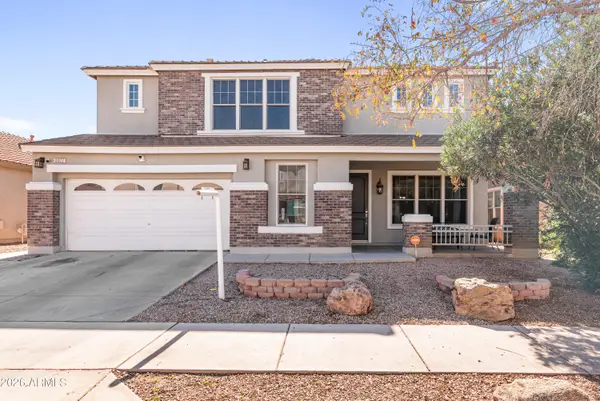 $545,000Active4 beds 3 baths3,370 sq. ft.
$545,000Active4 beds 3 baths3,370 sq. ft.4027 W Saint Charles Avenue, Phoenix, AZ 85041
MLS# 6984580Listed by: HOMESMART - New
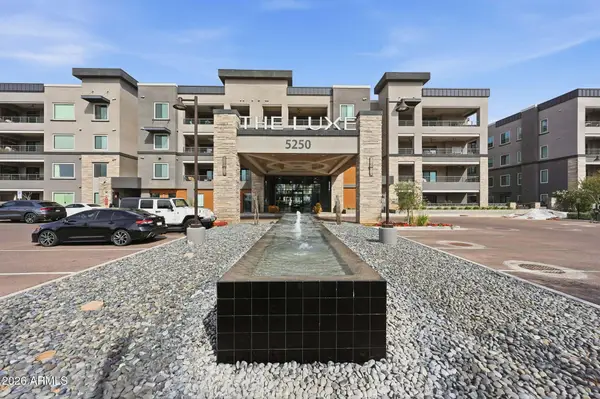 $1,225,000Active3 beds 3 baths1,839 sq. ft.
$1,225,000Active3 beds 3 baths1,839 sq. ft.5250 E Deer Valley Drive #258, Phoenix, AZ 85054
MLS# 6984594Listed by: HOMESMART - New
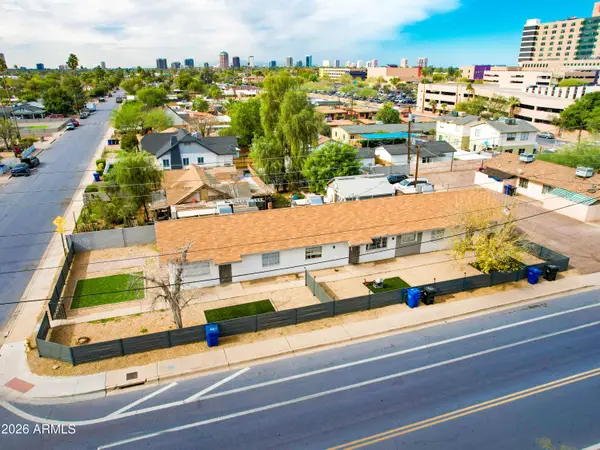 $850,000Active-- beds -- baths
$850,000Active-- beds -- baths1950 E Yale Street, Phoenix, AZ 85006
MLS# 6984600Listed by: BARRETT REAL ESTATE

