Local realty services provided by:ERA Brokers Consolidated
5509 W Soft Wind Drive,Glendale, AZ 85310
$2,900,000
- 9 Beds
- 8 Baths
- 8,722 sq. ft.
- Single family
- Active
Upcoming open houses
- Fri, Jan 3004:00 pm - 06:00 pm
Listed by: sharlene rundio
Office: serhant.
MLS#:6938542
Source:ARMLS
Price summary
- Price:$2,900,000
- Price per sq. ft.:$332.49
About this home
A stunning blend of elegance, function, and thoughtful design at every turn. A paved brick driveway and curated desert landscaping create an impressive entrance, and even the steps leading to the custom front door are softly lit—one of many details throughout. The home has been freshly painted inside and out, giving it a crisp, updated feel from the moment you arrive. Inside, tall ceilings, warm natural tones, and new wood flooring in the main living areas create an inviting and refined atmosphere. The formal dining area transitions seamlessly into the main living and kitchen space, where a disappearing wall of glass brings the outdoors in. A glass-enclosed staircase serves as a striking architectural focal point leading to the basement. The gourmet kitchen is exceptional, offering two oversized islandsone with seating for six and the other designed for prep and entertaining. High-end stainless appliances, sleek quartz countertops, and custom cabinetry complete the space.
The primary suite is a private sanctuary with a cozy sitting area and stunning fireplace, a dedicated coffee bar, and a spa-inspired bath featuring an oversized soaking tub, glass shower, and an extraordinary walk-in closet measuring over 500 sq ft. One of the secondary bedrooms is designed to inspirefeaturing dual raised lofts with room for multiple beds and a built-in media/play zone.
On the lower level, the home truly elevates entertaining. Enjoy a full-service bar, an enclosed 1,200-bottle wine-tasting room, theater room, and poker room. The lower patio includes an outdoor kitchen, waterfall feature, and shaded lounge areas. The backyard is your own private resort. A grand 1,200+ sq ft ramada anchors the outdoor living space and overlooks the sparkling pool and spa, now freshly resurfaced with new PebbleTec for a sleek, modern finish. The ramada includes a full outdoor kitchen, large storage room, and expansive seating and dining areas. New artificial grass adds lush, low-maintenance greenery around the yard, enhancing the clean, curated aesthetic. The full-size basketball court also doubles as a pickleball court, offering the perfect setup for recreation and play. Additional features include a 100-amp Tesla charging station for fast and efficient charging. This property is truly one-of-a-kindan extraordinary lifestyle home and one of the most remarkable residences in the Northwest Valley!
Contact an agent
Home facts
- Year built:1994
- Listing ID #:6938542
- Updated:January 28, 2026 at 06:04 PM
Rooms and interior
- Bedrooms:9
- Total bathrooms:8
- Full bathrooms:7
- Living area:8,722 sq. ft.
Heating and cooling
- Cooling:Ceiling Fan(s), Programmable Thermostat
- Heating:Electric
Structure and exterior
- Year built:1994
- Building area:8,722 sq. ft.
- Lot area:0.8 Acres
Schools
- High school:Sandra Day O'Connor High School
- Middle school:Hillcrest Middle School
- Elementary school:Las Brisas Elementary School
Utilities
- Water:City Water
Finances and disclosures
- Price:$2,900,000
- Price per sq. ft.:$332.49
- Tax amount:$8,949 (2024)
New listings near 5509 W Soft Wind Drive
- New
 $514,900Active3 beds 3 baths2,400 sq. ft.
$514,900Active3 beds 3 baths2,400 sq. ft.28826 N 20th Lane, Phoenix, AZ 85085
MLS# 6977013Listed by: CANAM REALTY GROUP - New
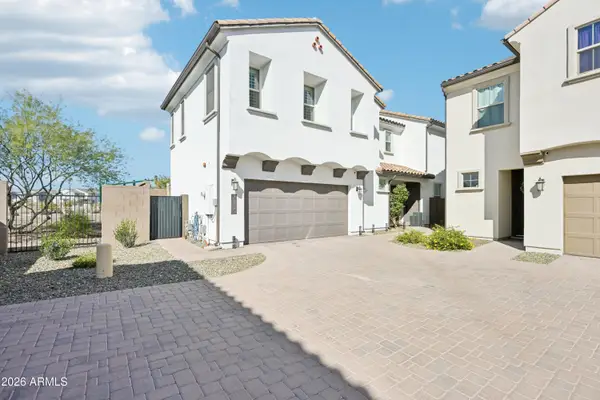 $555,000Active3 beds 3 baths2,204 sq. ft.
$555,000Active3 beds 3 baths2,204 sq. ft.31766 N 24th Drive, Phoenix, AZ 85085
MLS# 6977015Listed by: REDFIN CORPORATION - New
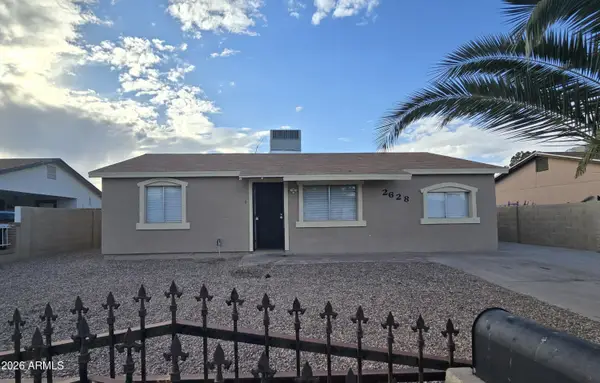 $375,000Active4 beds 2 baths1,798 sq. ft.
$375,000Active4 beds 2 baths1,798 sq. ft.2628 N 61st Avenue, Phoenix, AZ 85035
MLS# 6977026Listed by: PETERSEN REALTY - New
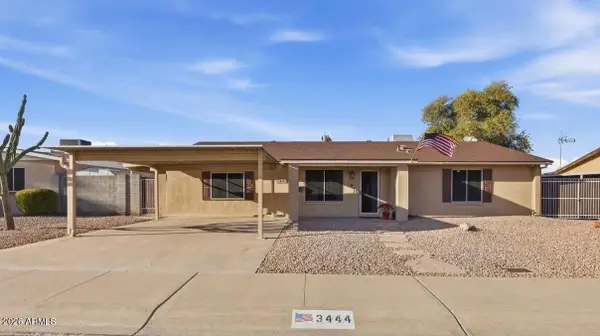 $615,000Active4 beds 2 baths1,817 sq. ft.
$615,000Active4 beds 2 baths1,817 sq. ft.3444 E Paradise Drive, Phoenix, AZ 85028
MLS# 6977033Listed by: HOMESMART - New
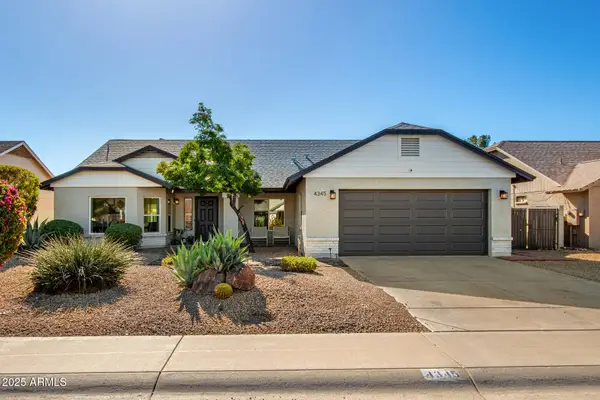 $750,000Active3 beds 2 baths1,858 sq. ft.
$750,000Active3 beds 2 baths1,858 sq. ft.4345 E Blanche Drive, Phoenix, AZ 85032
MLS# 6977035Listed by: REDFIN CORPORATION - New
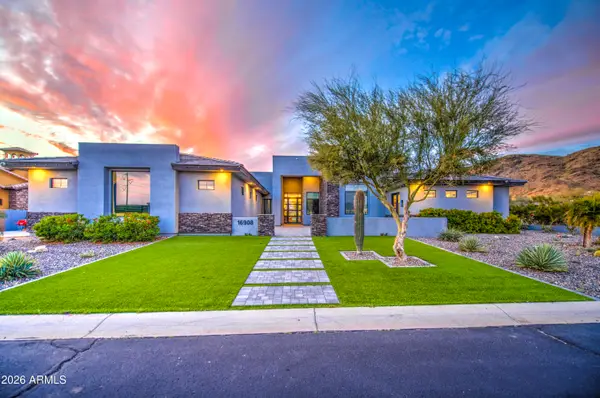 $2,599,000Active6 beds 5 baths4,676 sq. ft.
$2,599,000Active6 beds 5 baths4,676 sq. ft.16908 S 31st Lane, Phoenix, AZ 85045
MLS# 6977045Listed by: AT HOME REAL ESTATE ARIZONA - New
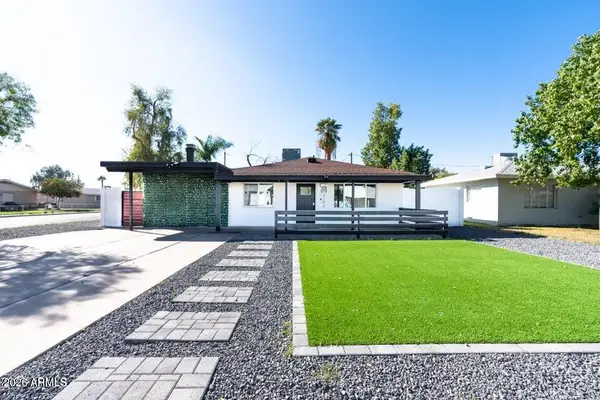 $774,900Active4 beds 2 baths1,688 sq. ft.
$774,900Active4 beds 2 baths1,688 sq. ft.3102 N 35th Street, Phoenix, AZ 85018
MLS# 6977049Listed by: MY HOME GROUP REAL ESTATE - New
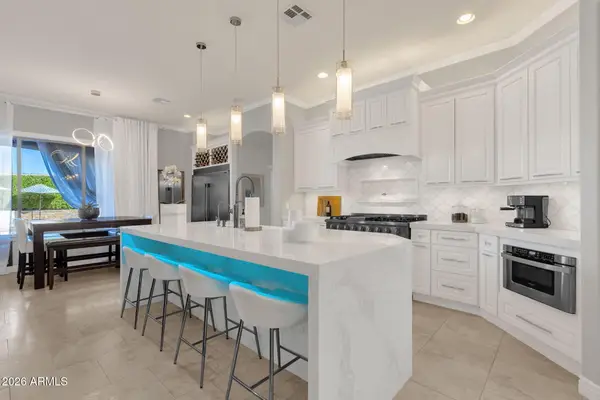 $1,100,000Active4 beds 3 baths3,115 sq. ft.
$1,100,000Active4 beds 3 baths3,115 sq. ft.27103 N Gidiyup Trail, Phoenix, AZ 85085
MLS# 6977051Listed by: KELLER WILLIAMS REALTY SONORAN LIVING - New
 $580,000Active2 beds 2 baths1,819 sq. ft.
$580,000Active2 beds 2 baths1,819 sq. ft.10655 N 9th Street #212, Phoenix, AZ 85020
MLS# 6977052Listed by: HOMESMART - New
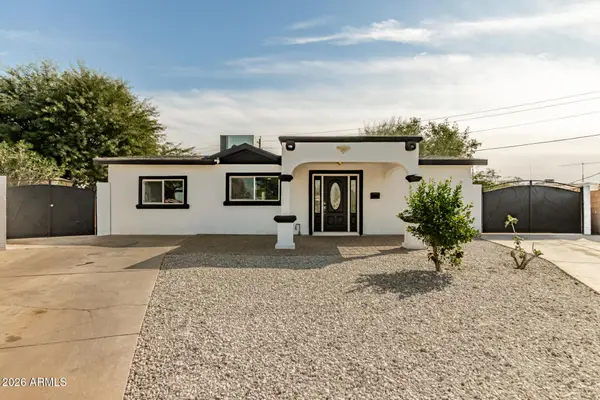 $390,000Active4 beds 2 baths1,574 sq. ft.
$390,000Active4 beds 2 baths1,574 sq. ft.7715 W Crittenden Lane, Phoenix, AZ 85033
MLS# 6977056Listed by: DELEX REALTY

