5532 W Piedmont Road, Laveen, AZ 85339
Local realty services provided by:HUNT Real Estate ERA
5532 W Piedmont Road,Laveen, AZ 85339
$479,990
- 3 Beds
- 3 Baths
- 1,953 sq. ft.
- Single family
- Active
Listed by:danny kallay
Office:compass
MLS#:6918292
Source:ARMLS
Price summary
- Price:$479,990
- Price per sq. ft.:$245.77
About this home
Welcome to the stunning Larkspur Floorplan—a beautifully designed home offering 3 spacious bedrooms, a versatile den, and 2.5 bathrooms in a thoughtful split layout. With 1,953 sq ft of stylish and functional living space, this home perfectly balances comfort and modern design.
As you enter, 8-foot interior doors and an open-concept layout create a grand, airy feel. The expansive great room features a center sliding glass door that opens to the backyard, seamlessly blending indoor and outdoor living. The kitchen showcases 42'' white upper cabinets, a Ivory white quartz island, classic herringbone backsplash, and an undermount stainless steel sink. A full suite of stainless-steel appliances—including a gas stove, microwave, dishwasher, and fridge—is included.
Wood-look 7x22 plank tile flooring enhances the main living areas, while plush carpet adds comfort to the bedrooms and den. The private primary suite offers a peaceful retreat with dual sinks, quartz countertops, chrome fixtures, and ample storage.
Additional highlights include chrome black fixtures throughout, a 2-car garage with soft water loop, garage door opener, window coverings, and a washer and dryer for a true turnkey experience.
Combining high-end finishes with a functional layout, this Larkspur home is perfect for those who appreciate modern style and everyday convenience.
Contact an agent
Home facts
- Year built:2025
- Listing ID #:6918292
- Updated:September 11, 2025 at 11:38 PM
Rooms and interior
- Bedrooms:3
- Total bathrooms:3
- Full bathrooms:2
- Half bathrooms:1
- Living area:1,953 sq. ft.
Heating and cooling
- Cooling:Both Refrig & Evaporative, Programmable Thermostat
- Heating:Natural Gas
Structure and exterior
- Year built:2025
- Building area:1,953 sq. ft.
- Lot area:0.16 Acres
Schools
- High school:Betty Fairfax High School
- Middle school:Laveen Elementary School
- Elementary school:Laveen Elementary School
Utilities
- Water:City Water
Finances and disclosures
- Price:$479,990
- Price per sq. ft.:$245.77
- Tax amount:$663
New listings near 5532 W Piedmont Road
- New
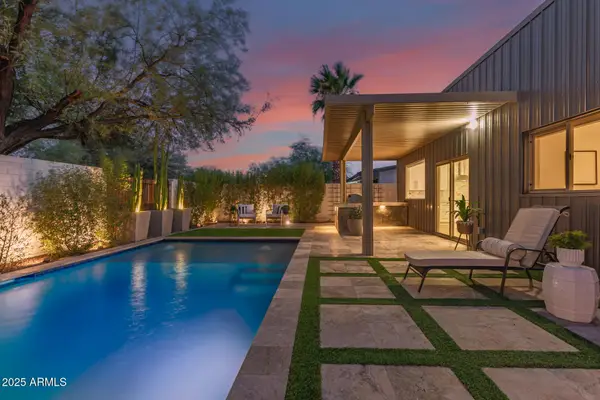 $925,000Active4 beds 3 baths2,426 sq. ft.
$925,000Active4 beds 3 baths2,426 sq. ft.5455 E Virginia Avenue, Phoenix, AZ 85008
MLS# 6918465Listed by: REALTY ONE GROUP - New
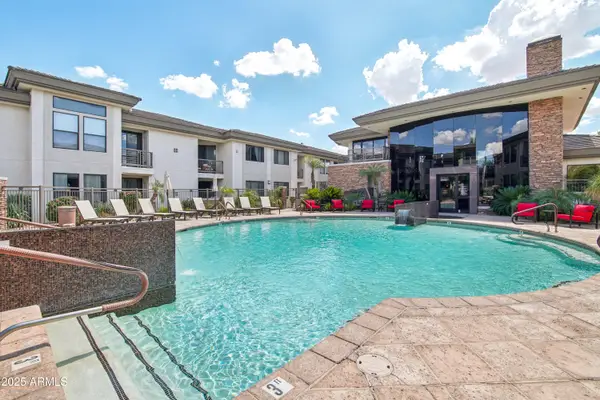 $335,000Active2 beds 2 baths937 sq. ft.
$335,000Active2 beds 2 baths937 sq. ft.6900 E Princess Drive #2105, Phoenix, AZ 85054
MLS# 6918467Listed by: DWELLINGS REALTY GROUP - New
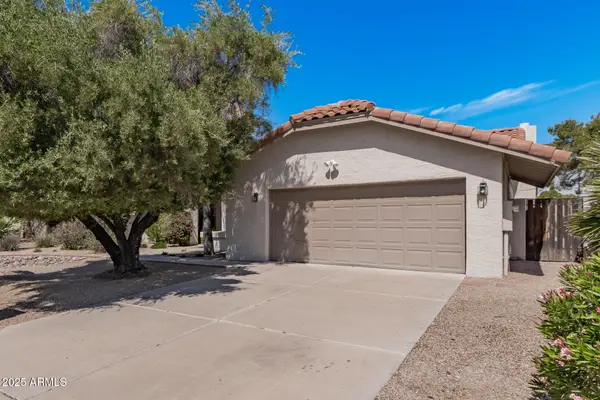 $899,000Active4 beds 2 baths2,349 sq. ft.
$899,000Active4 beds 2 baths2,349 sq. ft.5120 E Redfield Road, Scottsdale, AZ 85254
MLS# 6918470Listed by: E & G REAL ESTATE SERVICES - New
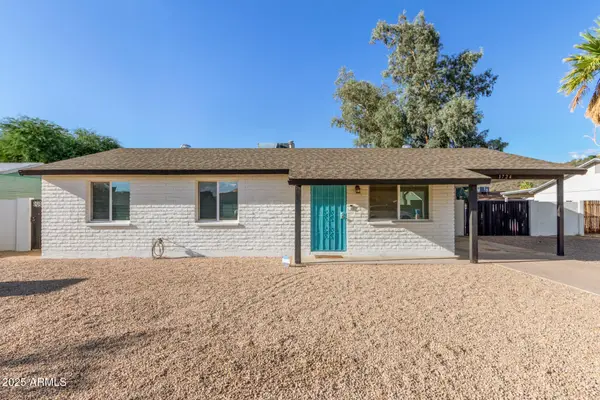 $400,000Active3 beds 2 baths1,136 sq. ft.
$400,000Active3 beds 2 baths1,136 sq. ft.1724 W Voltaire Avenue, Phoenix, AZ 85029
MLS# 6918472Listed by: MY HOME GROUP REAL ESTATE - New
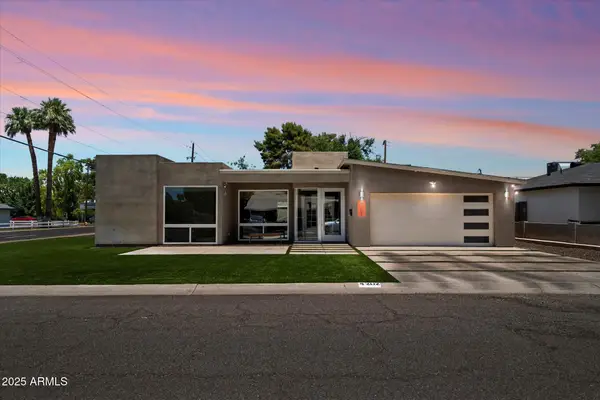 $1,349,000Active4 beds 3 baths2,801 sq. ft.
$1,349,000Active4 beds 3 baths2,801 sq. ft.4202 E Catalina Drive, Phoenix, AZ 85018
MLS# 6918406Listed by: CITIEA - New
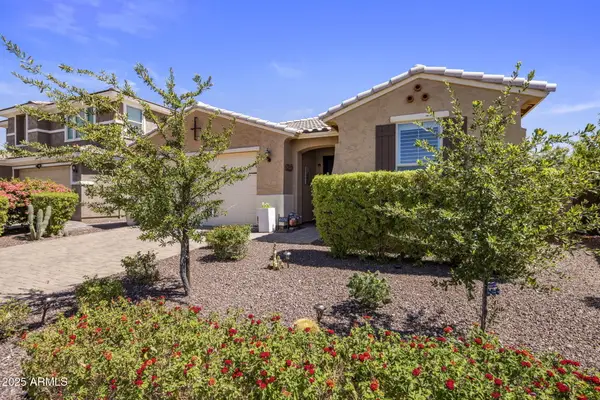 $649,900Active4 beds 3 baths2,121 sq. ft.
$649,900Active4 beds 3 baths2,121 sq. ft.30609 N 25th Drive, Phoenix, AZ 85085
MLS# 6918419Listed by: LOCALITY HOMES - New
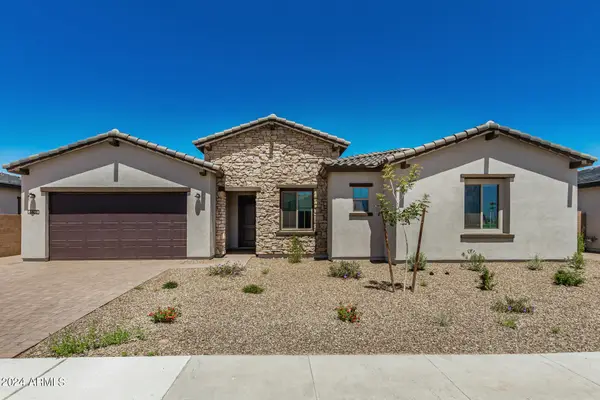 $949,000Active4 beds 4 baths3,240 sq. ft.
$949,000Active4 beds 4 baths3,240 sq. ft.4408 W Questa Drive, Glendale, AZ 85310
MLS# 6918421Listed by: AMERICAN REALTY BROKERS - New
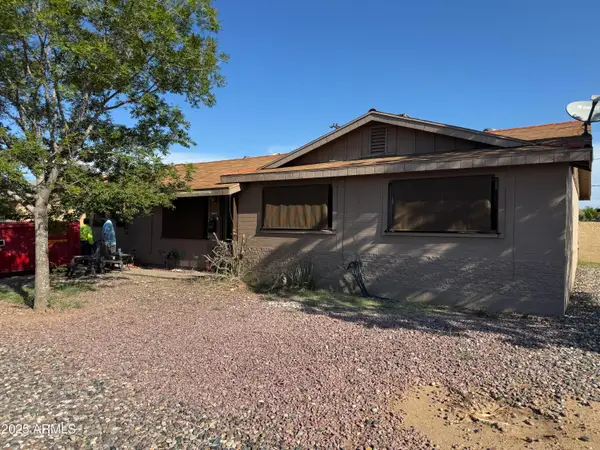 $320,000Active3 beds 2 baths1,440 sq. ft.
$320,000Active3 beds 2 baths1,440 sq. ft.3032 W Windrose Drive, Phoenix, AZ 85029
MLS# 6918424Listed by: MOMENTUM BROKERS LLC - New
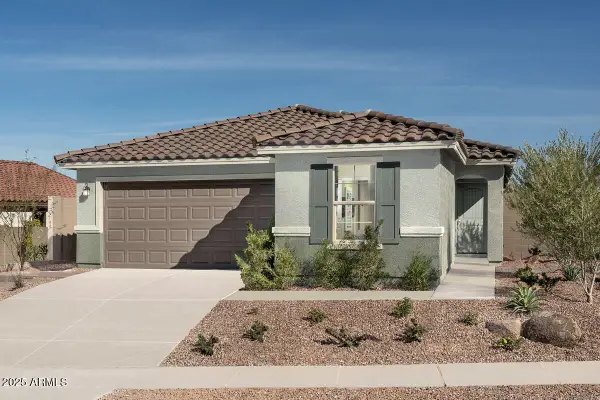 $464,990Active3 beds 2 baths1,849 sq. ft.
$464,990Active3 beds 2 baths1,849 sq. ft.9305 S 30th Avenue, Phoenix, AZ 85001
MLS# 6918434Listed by: KB HOME SALES - New
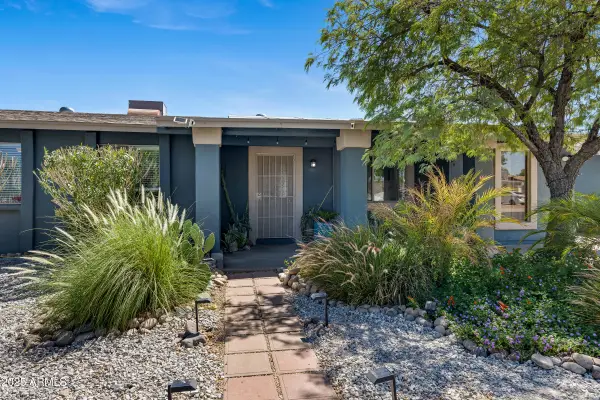 $450,000Active3 beds 2 baths1,370 sq. ft.
$450,000Active3 beds 2 baths1,370 sq. ft.17229 N 8th Avenue, Phoenix, AZ 85023
MLS# 6918443Listed by: LIMITLESS REAL ESTATE
