5542 W Alameda Road, Phoenix, AZ 85310
Local realty services provided by:ERA Four Feathers Realty, L.C.
5542 W Alameda Road,Glendale, AZ 85310
$899,000
- 4 Beds
- 3 Baths
- 2,314 sq. ft.
- Single family
- Active
Listed by:ari schurari@localluxuryre.com
Office:walt danley local luxury christie's international real estate
MLS#:6925413
Source:ARMLS
Price summary
- Price:$899,000
- Price per sq. ft.:$388.5
About this home
Rare Northwood Glen Semi-Custom Home, with RV Garage, No HOA, Loaded with Upgrades on just under half an acre lot! This is the opportunity you've been waiting for! Welcome to Northwood Glen, one of the most desirable non-HOA neighborhoods, offering privacy, space, and flexibility for all your toys and hobbies; including a massive detached RV garage and ample additional RV parking. Home Features: 4 bedrooms (or 3 + den/office). Light and bright split floor plan with over 2,300 sq ft and pride of ownership shows throughout with granite countertops, custom wood shutters, and much more. Backyard Entertainer's Paradise includes an oversized covered patio, Pebble Tec play pool with rock waterfall and newer cool decking, built-in propane beehive fireplace with seating, lush grass area for pets and kids, mature citrus trees (lemon, orange, grapefruit). This home checks all the boxes: space, upgrades, privacy, storage, and an unbeatable location. Whether you're a car enthusiast, RV traveler, or just want a well-maintained home with room to breathe, this is the one. Homes in Northwood Glen rarely come available, especially with this setup.
Additional features:
Two matching storage sheds
RV & Toy Lover's Dream Setup:
Massive 43' x 20' x 12' detached RV garage
14' ceilings, 12' door height
Bonus room in back (9' x 19')
50 & 30 amp service for welders/plasma cutters
Built-in cabinets, LED lighting, attic storage with ladder
Concrete RV side yard with 60' of additional parking
RV dump station on site
Two 12' RV gates for easy access
Bonus RV Storage:
Custom Shelter Logic RV canopy (14' x 52'): Shelter is leased for $2500 a year. If buyer chooses, can continue lease, or seller will arrange for shelter to be removed.
Concrete pad inside shelter, 30 amp service
Additional parking in front of shelter
Contact an agent
Home facts
- Year built:1989
- Listing ID #:6925413
- Updated:September 27, 2025 at 03:10 PM
Rooms and interior
- Bedrooms:4
- Total bathrooms:3
- Full bathrooms:3
- Living area:2,314 sq. ft.
Heating and cooling
- Cooling:Ceiling Fan(s)
- Heating:Electric
Structure and exterior
- Year built:1989
- Building area:2,314 sq. ft.
- Lot area:0.41 Acres
Schools
- High school:Sandra Day O'Connor High School
- Middle school:Hillcrest Middle School
- Elementary school:Las Brisas Elementary School
Utilities
- Water:City Water
Finances and disclosures
- Price:$899,000
- Price per sq. ft.:$388.5
- Tax amount:$4,421 (2024)
New listings near 5542 W Alameda Road
- New
 $720,000Active4 beds 2 baths1,987 sq. ft.
$720,000Active4 beds 2 baths1,987 sq. ft.344 W Thunderbird Road, Phoenix, AZ 85023
MLS# 6925649Listed by: REALTY ONE GROUP - New
 $440,000Active4 beds 3 baths1,912 sq. ft.
$440,000Active4 beds 3 baths1,912 sq. ft.9621 W Agora Lane, Tolleson, AZ 85353
MLS# 6925658Listed by: HOMESMART - New
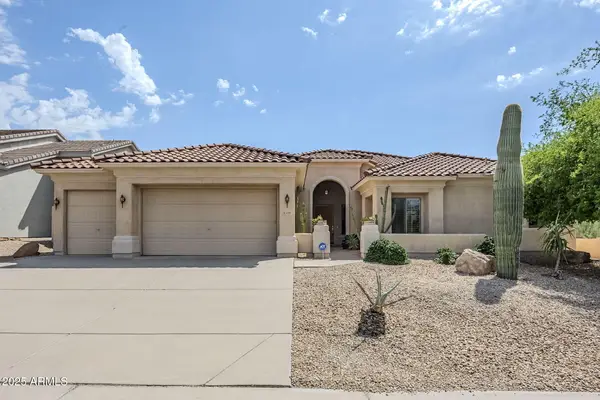 $899,711Active4 beds 3 baths3,100 sq. ft.
$899,711Active4 beds 3 baths3,100 sq. ft.5501 E Calle Del Sol --, Cave Creek, AZ 85331
MLS# 6925618Listed by: HOMESMART - New
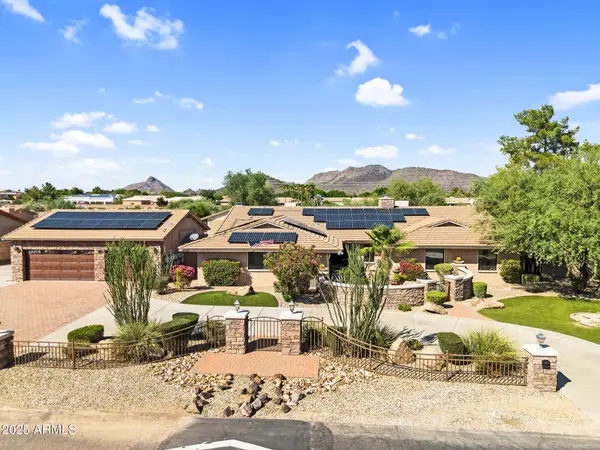 $1,500,000Active6 beds 5 baths4,983 sq. ft.
$1,500,000Active6 beds 5 baths4,983 sq. ft.4728 W Saguaro Park Lane, Glendale, AZ 85310
MLS# 6925629Listed by: RE/MAX DESERT SHOWCASE - New
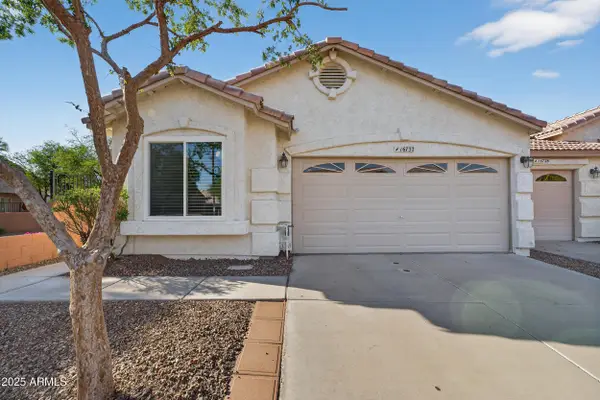 $426,000Active3 beds 2 baths1,211 sq. ft.
$426,000Active3 beds 2 baths1,211 sq. ft.16732 S 22nd Street, Phoenix, AZ 85048
MLS# 6925616Listed by: EXP REALTY - Open Sun, 1 to 3pmNew
 $899,900Active3 beds 3 baths2,614 sq. ft.
$899,900Active3 beds 3 baths2,614 sq. ft.14402 N Coral Gables Drive, Phoenix, AZ 85023
MLS# 6925617Listed by: OMNI HOMES INTERNATIONAL - New
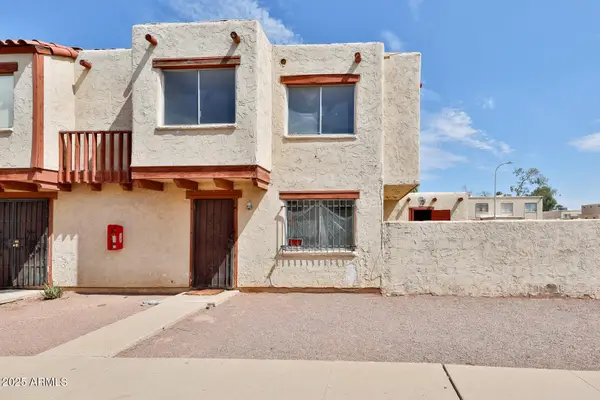 $150,000Active3 beds 1 baths972 sq. ft.
$150,000Active3 beds 1 baths972 sq. ft.5438 W Lynwood Street, Phoenix, AZ 85043
MLS# 6925595Listed by: HOMESMART - New
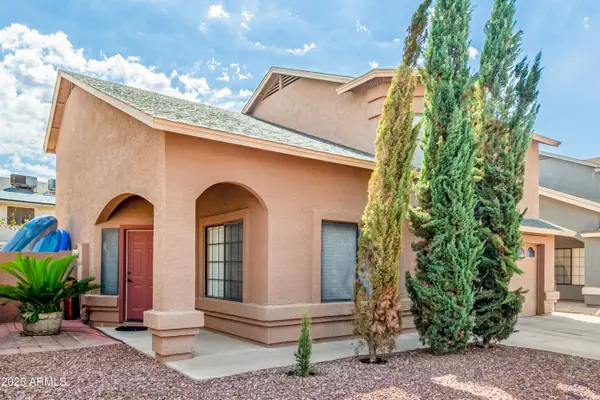 $389,990Active3 beds 2 baths1,805 sq. ft.
$389,990Active3 beds 2 baths1,805 sq. ft.4645 N Guadal Drive, Phoenix, AZ 85037
MLS# 6925602Listed by: PRESTIGE REALTY - New
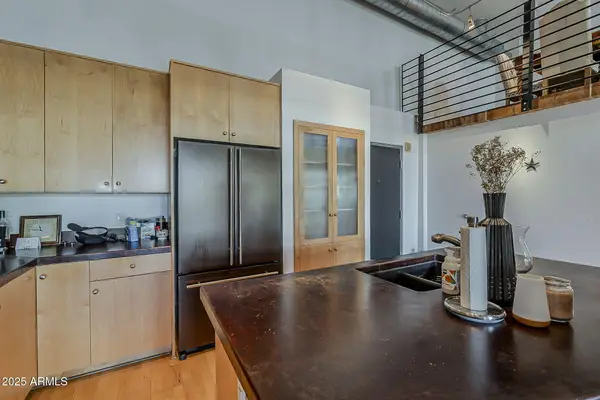 $499,999Active2 beds 3 baths1,338 sq. ft.
$499,999Active2 beds 3 baths1,338 sq. ft.914 E Osborn Road #417, Phoenix, AZ 85014
MLS# 6925573Listed by: EXP REALTY - New
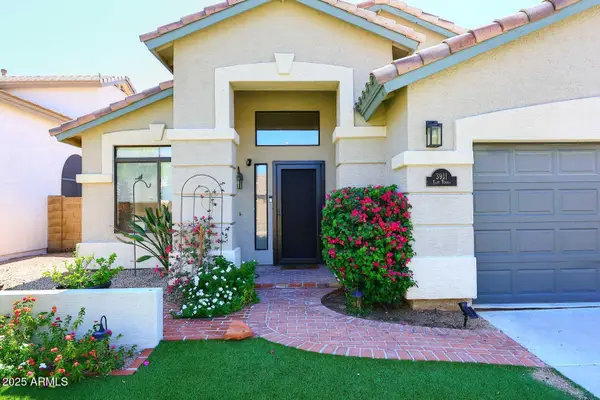 $649,500Active3 beds 2 baths1,752 sq. ft.
$649,500Active3 beds 2 baths1,752 sq. ft.3911 E Topeka Drive, Phoenix, AZ 85050
MLS# 6925576Listed by: BERKSHIRE HATHAWAY HOMESERVICES ARIZONA PROPERTIES
