5721 W Coplen Farms Road, Laveen, AZ 85339
Local realty services provided by:ERA Four Feathers Realty, L.C.
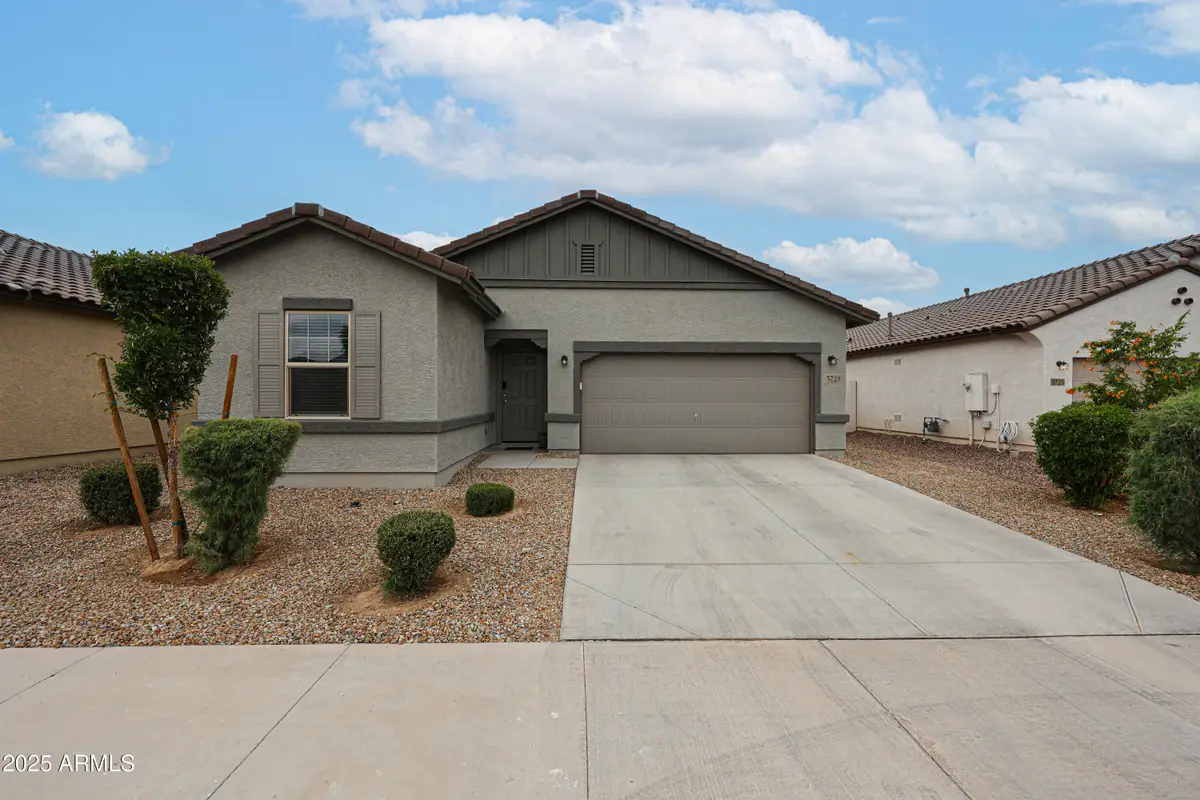
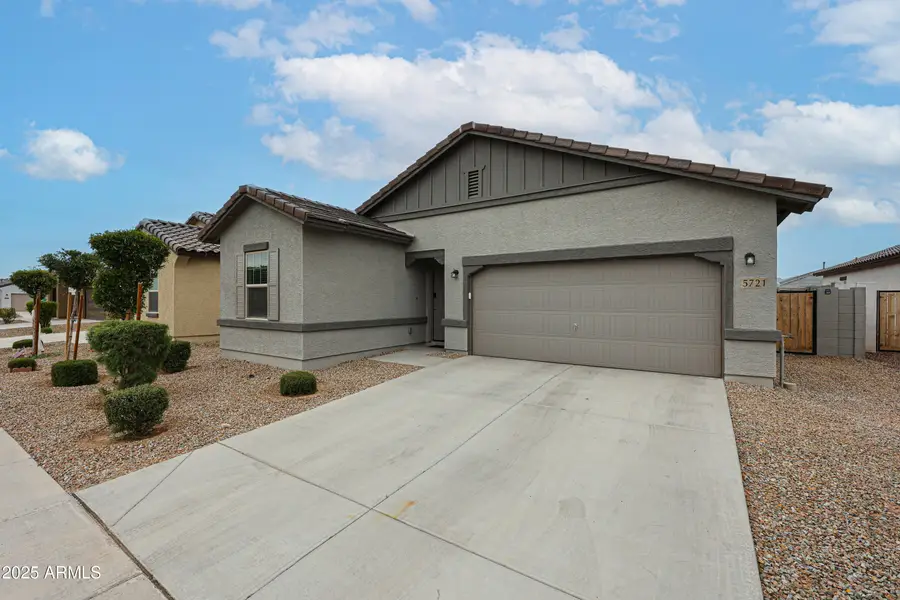
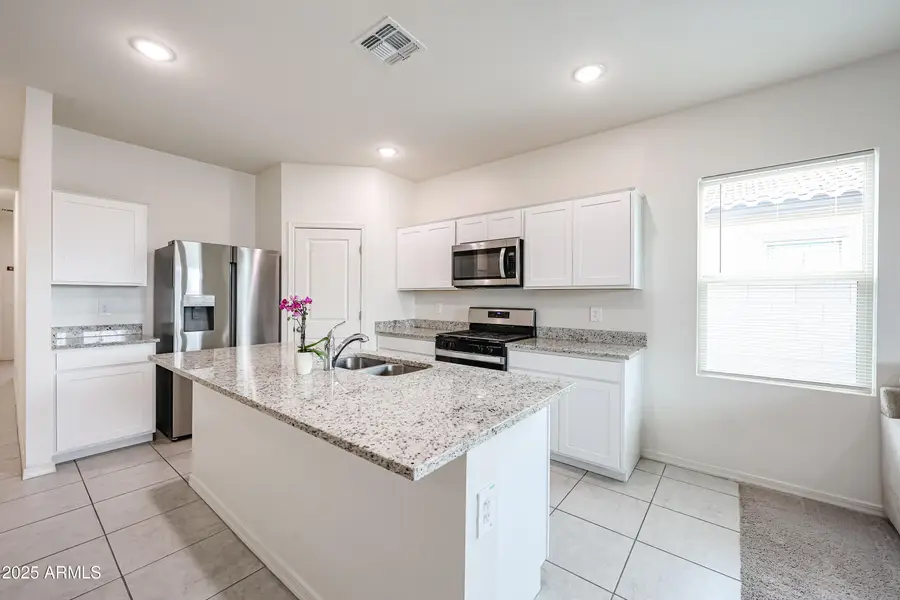
Listed by:vanessa hutchinson
Office:exp realty
MLS#:6873582
Source:ARMLS
Price summary
- Price:$423,999
- Price per sq. ft.:$254.65
- Monthly HOA dues:$90
About this home
Seller offering $5,000 towards buying down your rate or closing costs!!
Why wait months for a new build when you can have BETTER THAN NEW—move-in ready today? This beautiful 3-bed, 2-bath home in Estrella Crossing comes with the upgrades most builders charge extra for: a fully landscaped backyard with pavers and turf, blinds throughout, and updated appliances—ALL INCLUDED! No plain dirt lot, no extra expense for window coverings, and no surprise upgrade costs.
The open single-level layout features neutral tones, tile in all the right places, and plenty of natural light. The kitchen boasts granite countertops, white cabinetry, a pantry, and a spacious island. The primary suite offers a walk-in closet and private bath for your comfort. All of this in a prime location just minutes from I-10 and Loop 202, with quick access to shopping, dining, schools, and more. Plus, the builder has limited availability of this floor plan, making this home an even greater find.
Skip the wait. Skip the extra costs. Move into a fully finished home that's ready for you today.
Contact an agent
Home facts
- Year built:2024
- Listing Id #:6873582
- Updated:August 19, 2025 at 02:50 PM
Rooms and interior
- Bedrooms:3
- Total bathrooms:2
- Full bathrooms:2
- Living area:1,665 sq. ft.
Heating and cooling
- Heating:Electric
Structure and exterior
- Year built:2024
- Building area:1,665 sq. ft.
- Lot area:0.13 Acres
Schools
- High school:Betty Fairfax High School
- Middle school:Cheatham Elementary School
- Elementary school:Cheatham Elementary School
Utilities
- Water:City Water
Finances and disclosures
- Price:$423,999
- Price per sq. ft.:$254.65
- Tax amount:$265 (2024)
New listings near 5721 W Coplen Farms Road
- New
 $345,000Active2 beds 2 baths1,437 sq. ft.
$345,000Active2 beds 2 baths1,437 sq. ft.11671 S Jokake Street, Phoenix, AZ 85044
MLS# 6907749Listed by: MY HOME GROUP REAL ESTATE - New
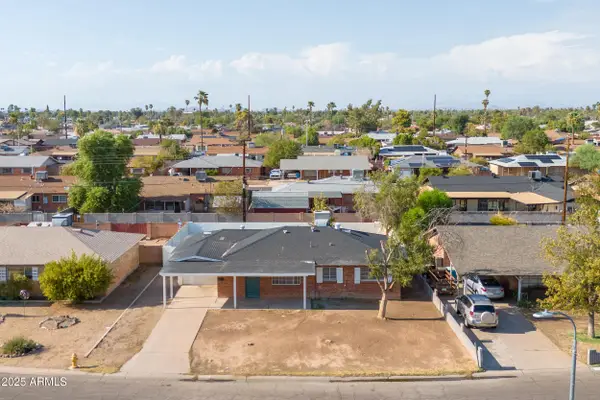 $399,900Active4 beds 2 baths1,588 sq. ft.
$399,900Active4 beds 2 baths1,588 sq. ft.4138 W Cavalier Drive, Phoenix, AZ 85019
MLS# 6907722Listed by: DELEX REALTY - New
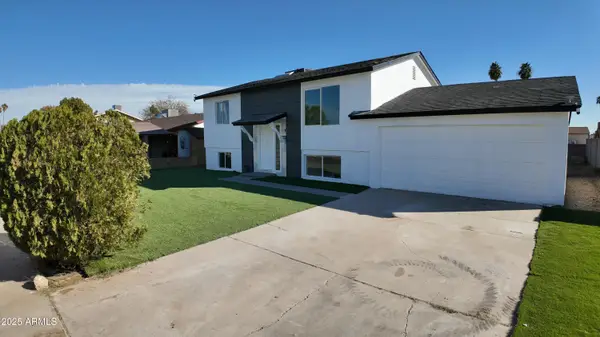 $414,900Active5 beds 2 baths1,632 sq. ft.
$414,900Active5 beds 2 baths1,632 sq. ft.3717 W Columbine Drive, Phoenix, AZ 85029
MLS# 6907723Listed by: MY HOME GROUP REAL ESTATE - New
 $2,499,900Active4 beds 6 baths4,240 sq. ft.
$2,499,900Active4 beds 6 baths4,240 sq. ft.6131 W Alameda Road, Glendale, AZ 85310
MLS# 6907709Listed by: COLDWELL BANKER REALTY - New
 $670,000Active4 beds 2 baths2,186 sq. ft.
$670,000Active4 beds 2 baths2,186 sq. ft.30641 N 42nd Place, Cave Creek, AZ 85331
MLS# 6907684Listed by: OUR COMMUNITY REAL ESTATE LLC - Open Thu, 3 to 6pmNew
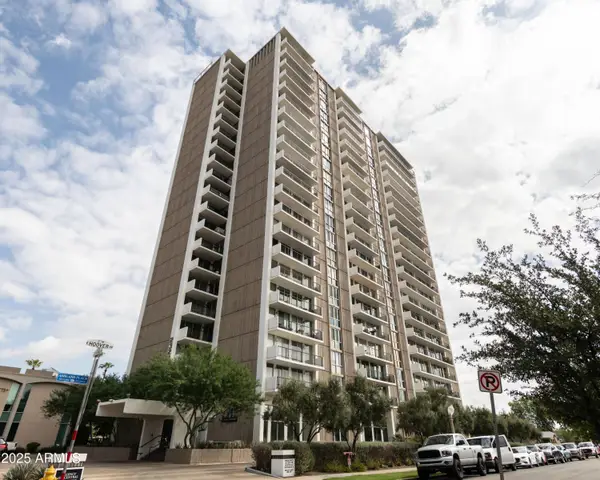 $686,000Active2 beds 2 baths1,398 sq. ft.
$686,000Active2 beds 2 baths1,398 sq. ft.2323 N Central Avenue #1802, Phoenix, AZ 85004
MLS# 6907689Listed by: LISTED SIMPLY - New
 $250,000Active4 beds 2 baths1,089 sq. ft.
$250,000Active4 beds 2 baths1,089 sq. ft.334 N 18th Drive, Phoenix, AZ 85007
MLS# 6907680Listed by: A.Z. & ASSOCIATES - New
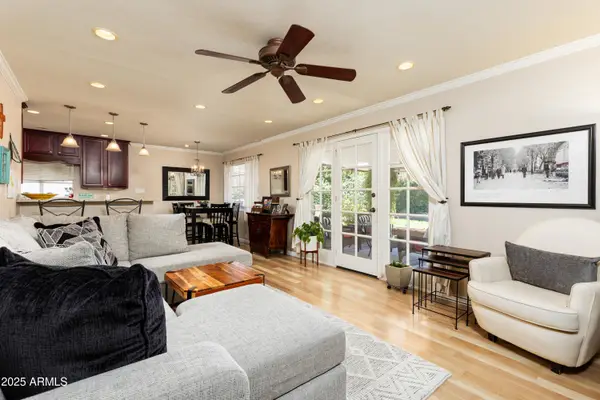 $725,000Active3 beds 2 baths1,192 sq. ft.
$725,000Active3 beds 2 baths1,192 sq. ft.4023 E Devonshire Avenue, Phoenix, AZ 85018
MLS# 6907657Listed by: HOMESMART - New
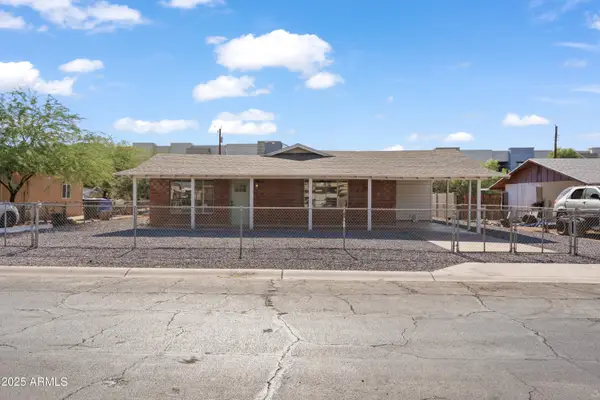 $375,000Active3 beds 2 baths1,432 sq. ft.
$375,000Active3 beds 2 baths1,432 sq. ft.5802 S 34th Place, Phoenix, AZ 85040
MLS# 6907672Listed by: DENMAR REALTY - New
 $299,000Active3 beds 2 baths1,031 sq. ft.
$299,000Active3 beds 2 baths1,031 sq. ft.7531 W Elm Street, Phoenix, AZ 85033
MLS# 6907630Listed by: CITIEA
