5732 N 25th Street, Phoenix, AZ 85016
Local realty services provided by:HUNT Real Estate ERA
5732 N 25th Street,Phoenix, AZ 85016
$850,000
- 3 Beds
- 3 Baths
- 2,044 sq. ft.
- Townhouse
- Active
Listed by: dawn m patterson, paula rosentreter
Office: coldwell banker realty
MLS#:6891174
Source:ARMLS
Price summary
- Price:$850,000
- Price per sq. ft.:$415.85
About this home
An exceptional opportunity in the Biltmore! At this price, this spacious split-level townhome in guard-gated Heights of Biltmore at Taliverde represents one of the best values you'll find in this premier community. With timeless architecture, generous square footage, and a prime location surrounded by multi-million-dollar homes, this is a rare chance to personalize a property to your taste and create something truly special.
A private entry leads into a dramatic two-story foyer and an inviting split-level layout. Upstairs, the light-filled main living area offers vaulted ceilings, a striking stone fireplace, wet bar, and French windows framing peaceful greenbelt views with glimpses of South Mountain. The adjacent kitchen features granite countertops, warm cabinetry, stainless-steel appliances, and a bright breakfast area. A large bedroom with a picturesque view of the Wrigley Mansion, along with a full bath, rounds out this the level.
Downstairs, the primary suite provides a tranquil retreat with a floor-to-ceiling fireplace, ensuite bath with dual sinks and soaking tub, walk-in closet, and private outdoor spaces including a patio and interior atrium. A third bedroom, full bath, and large office (or flex room) complete the lower level.
Recent updates include new lighting throughout, updated hardware, refreshed fixtures, and newer A/C units (2023/24). With its 2-car garage, wood flooring, and low-maintenance living, this townhome offers both substance and potential.
Perfectly positioned within one of Phoenix's most desirable neighborhoods, just minutes to Biltmore Fashion Park, golf, fine dining, and easy freeway access to downtown or Old Town Scottsdale, this is your opportunity to bring fresh vision to an already impressive home. Homes of this caliber, at this price, don't come along often!
Contact an agent
Home facts
- Year built:1981
- Listing ID #:6891174
- Updated:December 31, 2025 at 11:46 PM
Rooms and interior
- Bedrooms:3
- Total bathrooms:3
- Full bathrooms:3
- Living area:2,044 sq. ft.
Heating and cooling
- Heating:Electric
Structure and exterior
- Year built:1981
- Building area:2,044 sq. ft.
- Lot area:0.07 Acres
Schools
- High school:Camelback High School
- Middle school:Madison #1 Elementary School
- Elementary school:Madison #1 Elementary School
Utilities
- Water:City Water
Finances and disclosures
- Price:$850,000
- Price per sq. ft.:$415.85
- Tax amount:$5,877
New listings near 5732 N 25th Street
- New
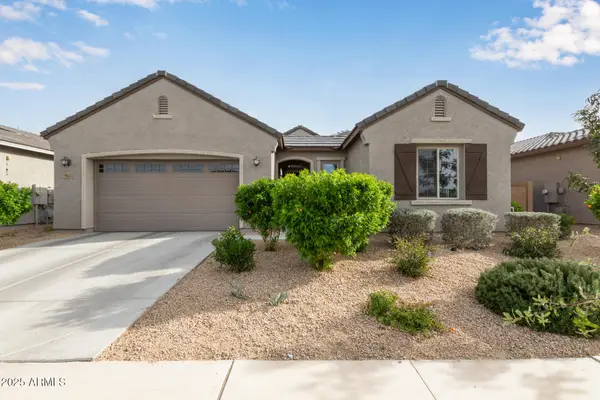 $550,000Active4 beds 3 baths2,375 sq. ft.
$550,000Active4 beds 3 baths2,375 sq. ft.9623 S 38th Lane, Laveen, AZ 85339
MLS# 6962136Listed by: RE/MAX EXCALIBUR - New
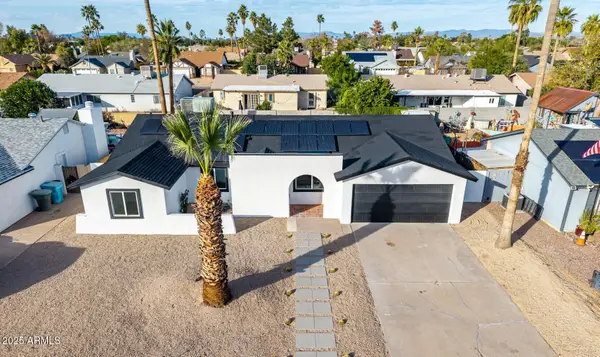 $639,900Active4 beds 2 baths2,140 sq. ft.
$639,900Active4 beds 2 baths2,140 sq. ft.3774 E Evans Drive, Phoenix, AZ 85032
MLS# 6962137Listed by: EXP REALTY - New
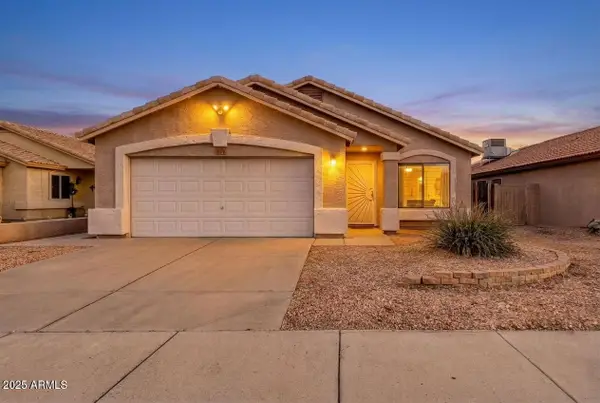 $435,000Active3 beds 2 baths1,324 sq. ft.
$435,000Active3 beds 2 baths1,324 sq. ft.3236 W Lone Cactus Drive, Phoenix, AZ 85027
MLS# 6962172Listed by: KELLER WILLIAMS REALTY SONORAN LIVING - New
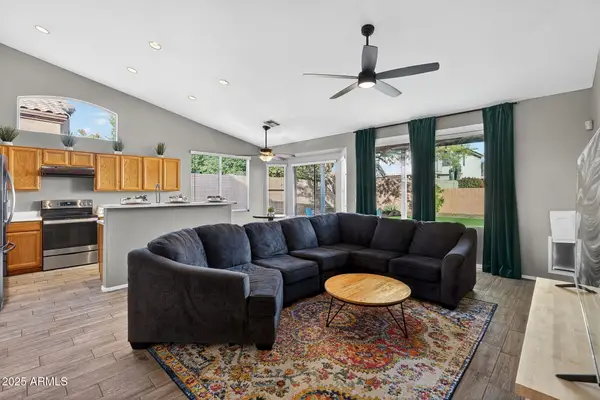 $650,000Active3 beds 2 baths2,050 sq. ft.
$650,000Active3 beds 2 baths2,050 sq. ft.15427 S 16th Avenue, Phoenix, AZ 85045
MLS# 6962187Listed by: ROVER REALTY - New
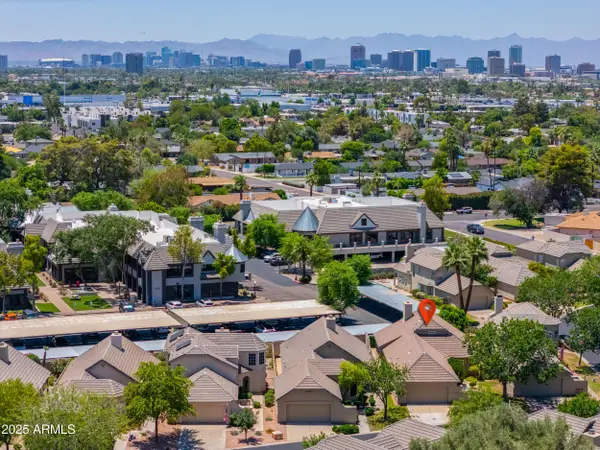 $659,000Active3 beds 3 baths1,959 sq. ft.
$659,000Active3 beds 3 baths1,959 sq. ft.1417 E Marshall Avenue, Phoenix, AZ 85014
MLS# 6962191Listed by: CORDOVA REALTY - New
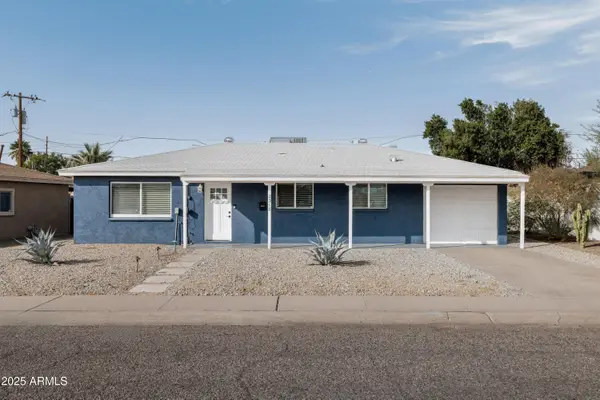 $475,000Active3 beds 2 baths1,910 sq. ft.
$475,000Active3 beds 2 baths1,910 sq. ft.2318 W Pinchot Avenue, Phoenix, AZ 85015
MLS# 6962122Listed by: COMPASS - New
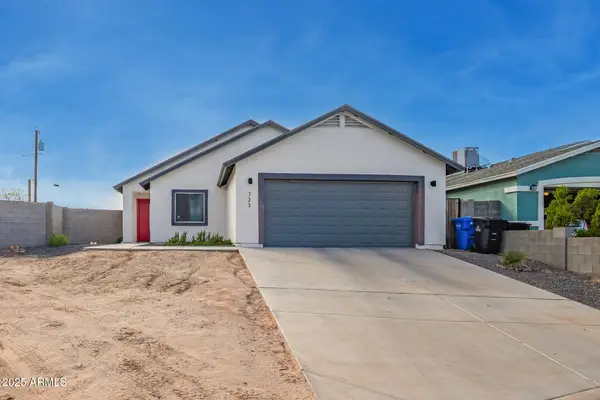 $445,000Active4 beds 2 baths1,785 sq. ft.
$445,000Active4 beds 2 baths1,785 sq. ft.723 E Desert Drive S, Phoenix, AZ 85042
MLS# 6962070Listed by: REALTY ONE GROUP - New
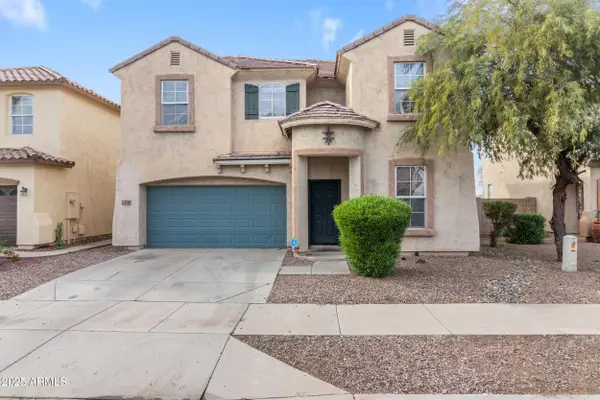 $385,000Active3 beds 2 baths1,807 sq. ft.
$385,000Active3 beds 2 baths1,807 sq. ft.2416 S 90th Glen, Tolleson, AZ 85353
MLS# 6962072Listed by: MY HOME GROUP REAL ESTATE - New
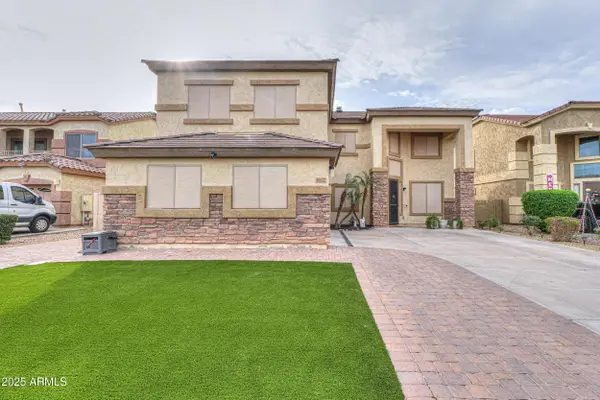 $535,000Active5 beds 3 baths3,402 sq. ft.
$535,000Active5 beds 3 baths3,402 sq. ft.6827 W Pleasant Lane, Laveen, AZ 85339
MLS# 6962073Listed by: MASHOUSES - New
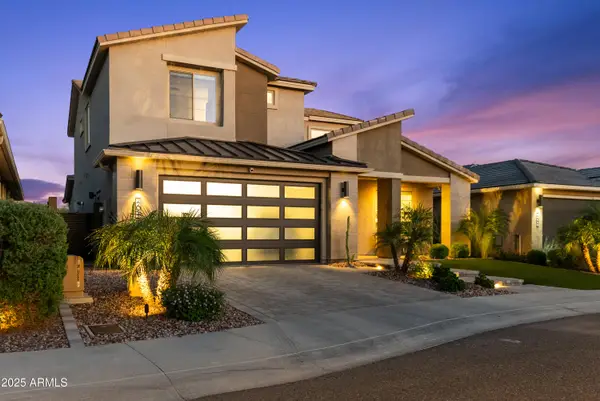 $1,299,990Active4 beds 4 baths2,821 sq. ft.
$1,299,990Active4 beds 4 baths2,821 sq. ft.22011 N 34th Way, Phoenix, AZ 85050
MLS# 6962015Listed by: RE/MAX FINE PROPERTIES
