5739 E Calle Del Paisano --, Phoenix, AZ 85018
Local realty services provided by:HUNT Real Estate ERA
5739 E Calle Del Paisano --,Phoenix, AZ 85018
$4,270,000
- 5 Beds
- 5 Baths
- 4,080 sq. ft.
- Single family
- Active
Listed by: brian yelder
Office: realty one group
MLS#:6947160
Source:ARMLS
Price summary
- Price:$4,270,000
- Price per sq. ft.:$1,046.57
About this home
Brought to market by Green Elephant Developments and Black Diamond Signature Homes, with interiors by Urban Revival's Emily Yeates, this newly completed 4,080 sq ft Arcadia Proper showpiece delivers timeless architecture with modern livability on an oversized ⅓-acre lot.
A dramatic 9' x 6' steel-and-glass entry sets the tone, opening into a light-filled great room with 12' ceilings, a sleek gas fireplace, and a 12' bi-fold wall that vanishes into an entertainer's backyard.
The chef's kitchen is a true centerpiece, featuring Brazilian gray soapstone, custom cabinetry, a JennAir premium appliance package, a 48'' AGA induction range, a panel-ready 48'' refrigerator, and a stocked walk-in pantry. The first-floor primary suite offers a serene retreat with a soaking tub and a standalone shower, while the upstairs loft adds flexible space for media, play, or a second living area.
Outside, the home transitions into a private resort: a diving pool, expansive travertine patio, and a 20' x 12' pergola perfect for al-fresco dining. Everyday luxuries include a three-car epoxy-floored garage, 5.1 surround sound, and a full security system.
All of this in the heart of Arcadia Proper, within the coveted Hopi Elementary school district.
Contact an agent
Home facts
- Year built:2025
- Listing ID #:6947160
- Updated:January 06, 2026 at 04:39 PM
Rooms and interior
- Bedrooms:5
- Total bathrooms:5
- Full bathrooms:4
- Half bathrooms:1
- Living area:4,080 sq. ft.
Heating and cooling
- Cooling:Ceiling Fan(s)
Structure and exterior
- Year built:2025
- Building area:4,080 sq. ft.
- Lot area:0.39 Acres
Schools
- High school:Arcadia High School
- Middle school:Ingleside Middle School
- Elementary school:Hopi Elementary School
Utilities
- Water:City Water
Finances and disclosures
- Price:$4,270,000
- Price per sq. ft.:$1,046.57
- Tax amount:$6,048 (2024)
New listings near 5739 E Calle Del Paisano --
- New
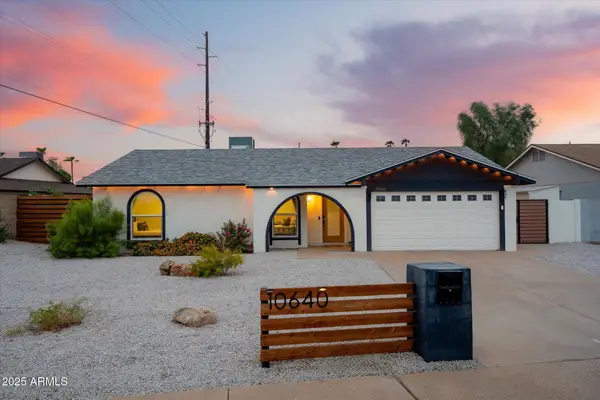 $505,000Active3 beds 2 baths1,422 sq. ft.
$505,000Active3 beds 2 baths1,422 sq. ft.10640 S 44th Street, Phoenix, AZ 85044
MLS# 6963961Listed by: REALTY ONE GROUP - New
 $1,295,000Active4 beds 4 baths2,984 sq. ft.
$1,295,000Active4 beds 4 baths2,984 sq. ft.40715 N Long Landing Court, Phoenix, AZ 85086
MLS# 6963969Listed by: REMAX SUMMIT PROPERTIES - New
 $464,900Active2 beds 2 baths1,392 sq. ft.
$464,900Active2 beds 2 baths1,392 sq. ft.5350 E Deer Valley Drive #1418, Phoenix, AZ 85054
MLS# 6963973Listed by: MY HOME GROUP REAL ESTATE - New
 $539,500Active4 beds 2 baths1,849 sq. ft.
$539,500Active4 beds 2 baths1,849 sq. ft.19858 N 33rd Place, Phoenix, AZ 85050
MLS# 6963979Listed by: COMPASS - New
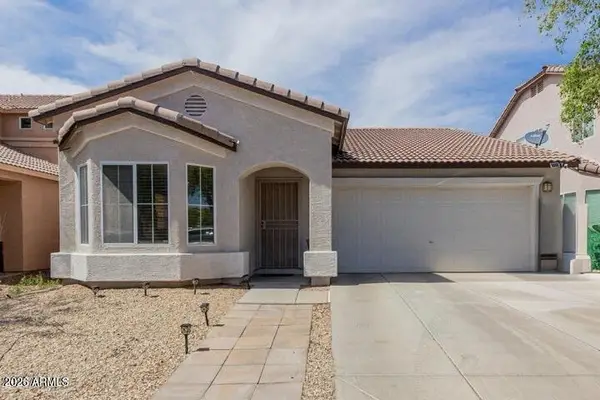 $360,000Active3 beds 2 baths1,522 sq. ft.
$360,000Active3 beds 2 baths1,522 sq. ft.9124 W Williams Street, Tolleson, AZ 85353
MLS# 6963939Listed by: HOMESMART - New
 $349,900Active4 beds 2 baths1,414 sq. ft.
$349,900Active4 beds 2 baths1,414 sq. ft.3609 W Denton Lane, Phoenix, AZ 85019
MLS# 6963926Listed by: PROSMART REALTY - New
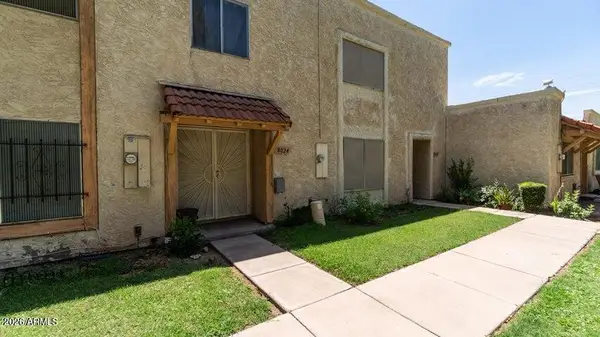 $295,000Active3 beds 3 baths1,686 sq. ft.
$295,000Active3 beds 3 baths1,686 sq. ft.8024 N 32nd Avenue, Phoenix, AZ 85051
MLS# 6963930Listed by: KELLER WILLIAMS REALTY SONORAN LIVING - New
 $259,000Active3 beds 2 baths1,092 sq. ft.
$259,000Active3 beds 2 baths1,092 sq. ft.2929 W Sweetwater Avenue, Phoenix, AZ 85029
MLS# 6963866Listed by: LISTED SIMPLY - New
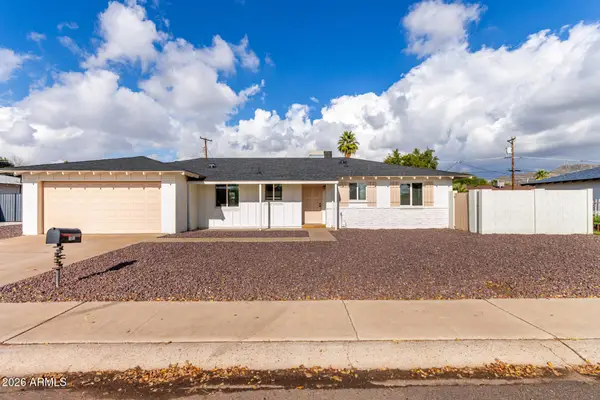 $420,000Active3 beds 2 baths1,426 sq. ft.
$420,000Active3 beds 2 baths1,426 sq. ft.1602 W Dunlap Avenue, Phoenix, AZ 85021
MLS# 6963879Listed by: REALTY ONE GROUP - New
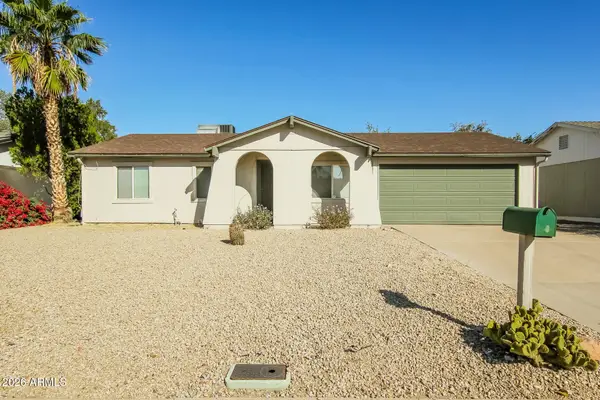 $429,000Active3 beds 2 baths1,276 sq. ft.
$429,000Active3 beds 2 baths1,276 sq. ft.3508 E Acoma Drive, Phoenix, AZ 85032
MLS# 6963882Listed by: AVENUE 3 REALTY, LLC
