5750 N 10th Street #5, Phoenix, AZ 85014
Local realty services provided by:ERA Brokers Consolidated
5750 N 10th Street #5,Phoenix, AZ 85014
$435,000
- 2 Beds
- 3 Baths
- 1,656 sq. ft.
- Townhouse
- Active
Listed by: torie ellens
Office: engel & voelkers scottsdale
MLS#:6946358
Source:ARMLS
Price summary
- Price:$435,000
- Price per sq. ft.:$262.68
- Monthly HOA dues:$330
About this home
A cozy townhouse, nestled in the charming and peaceful Spinnaker Place community, is ready for you to make it your own.
This two-bedroom, two and a half bath unit with loft/office, is just steps away from the sparkling community pool. The first floor provides a bright and spacious kitchen featuring granite countertops and new microwave, a half bath, separate dining area, and a living room highlighted by a wood-burning fireplace.
Upstairs, you'll find two ensuite bedrooms, complemented by a loft/office area and a laundry room for added convenience. The primary bedroom has a walk in-closet large enough to add a nursery, toddler's bedroom or even a second office. The primary ensuite is a standout feature of the home, boasting dual sinks, a spacious snail shower, and a large jetted tub to unwind after a long day.
Step outside to the inviting back patio, with tile and artificial turf, the outdoor space is low-maintenance and shaded by beautiful mature trees.
The HOA fees cover essential services such as water, trash, sewer, front landscaping, pest control, community maintenance, and exterior structure insurance, allowing you to enjoy a hassle-free lifestyle while maintaining the beauty of your surroundings.
This townhouse combines comfort and functionality in a perfect blend.
Contact an agent
Home facts
- Year built:1984
- Listing ID #:6946358
- Updated:January 07, 2026 at 04:40 PM
Rooms and interior
- Bedrooms:2
- Total bathrooms:3
- Full bathrooms:2
- Half bathrooms:1
- Living area:1,656 sq. ft.
Heating and cooling
- Cooling:Ceiling Fan(s), Programmable Thermostat
- Heating:Electric
Structure and exterior
- Year built:1984
- Building area:1,656 sq. ft.
- Lot area:0.04 Acres
Schools
- High school:North High School
- Middle school:Madison Meadows School
- Elementary school:Madison Rose Lane School
Utilities
- Water:City Water
- Sewer:Sewer in & Connected
Finances and disclosures
- Price:$435,000
- Price per sq. ft.:$262.68
- Tax amount:$2,080 (2024)
New listings near 5750 N 10th Street #5
- New
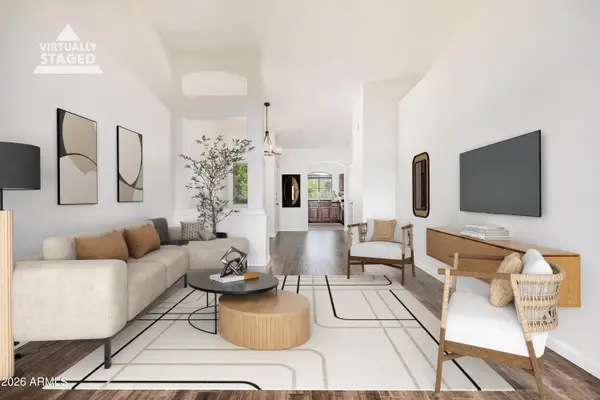 $399,900Active2 beds 2 baths1,056 sq. ft.
$399,900Active2 beds 2 baths1,056 sq. ft.5335 E Shea Boulevard #2082, Scottsdale, AZ 85254
MLS# 6964450Listed by: COMPASS - New
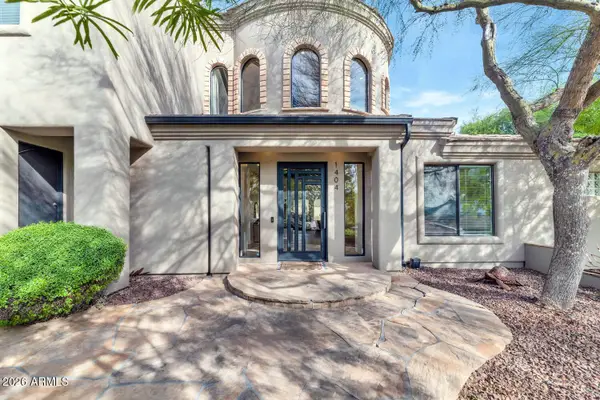 $1,050,000Active4 beds 4 baths4,600 sq. ft.
$1,050,000Active4 beds 4 baths4,600 sq. ft.1404 E Michelle Drive, Phoenix, AZ 85022
MLS# 6964455Listed by: R.O.I. PROPERTIES - New
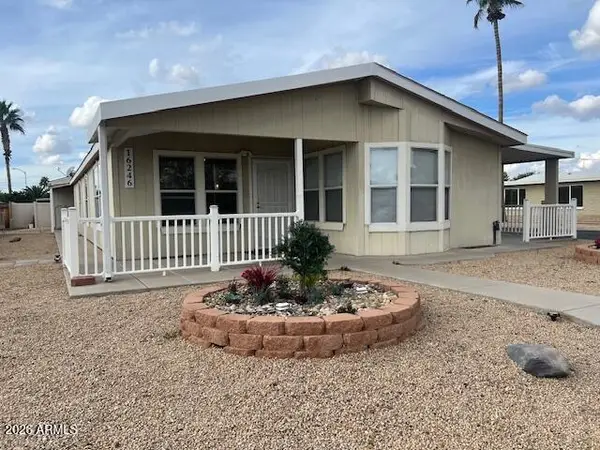 $365,000Active2 beds 2 baths1,358 sq. ft.
$365,000Active2 beds 2 baths1,358 sq. ft.16246 N 33rd Place, Phoenix, AZ 85032
MLS# 6964459Listed by: REALTY ONE GROUP - New
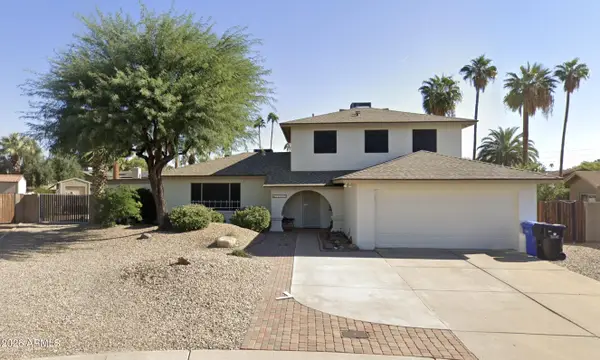 $725,000Active4 beds 2 baths2,028 sq. ft.
$725,000Active4 beds 2 baths2,028 sq. ft.14415 N 51st Street, Scottsdale, AZ 85254
MLS# 6964467Listed by: HOME AMERICA REALTY - New
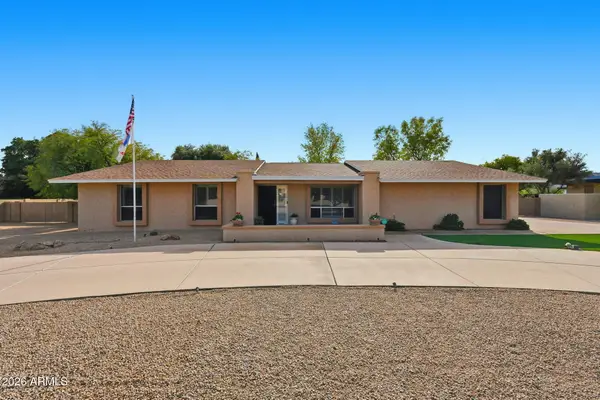 $1,500,000Active6 beds 4 baths2,671 sq. ft.
$1,500,000Active6 beds 4 baths2,671 sq. ft.4815 W Soft Wind Drive, Glendale, AZ 85310
MLS# 6964444Listed by: LAKE PLEASANT REAL ESTATE - New
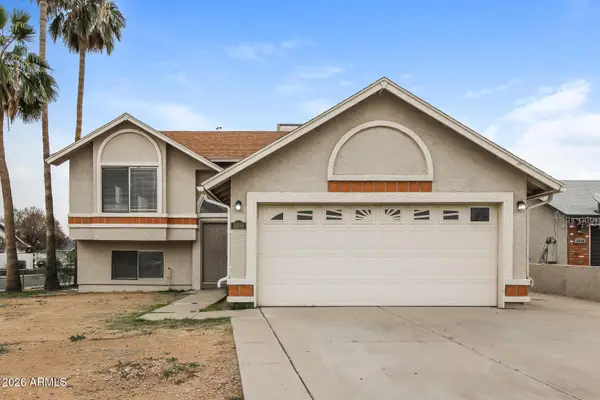 $425,000Active4 beds 3 baths2,197 sq. ft.
$425,000Active4 beds 3 baths2,197 sq. ft.8838 W Encanto Boulevard, Phoenix, AZ 85037
MLS# 6964441Listed by: ROAM BROKERAGE - New
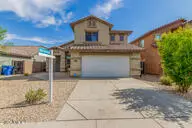 $439,999Active4 beds 3 baths2,509 sq. ft.
$439,999Active4 beds 3 baths2,509 sq. ft.5123 W Novak Way, Laveen, AZ 85339
MLS# 6964429Listed by: CREST PREMIER PROPERTIES  $160,000Pending2 beds 1 baths768 sq. ft.
$160,000Pending2 beds 1 baths768 sq. ft.21622 N 23rd Avenue #B206, Phoenix, AZ 85027
MLS# 6964421Listed by: EXP REALTY- New
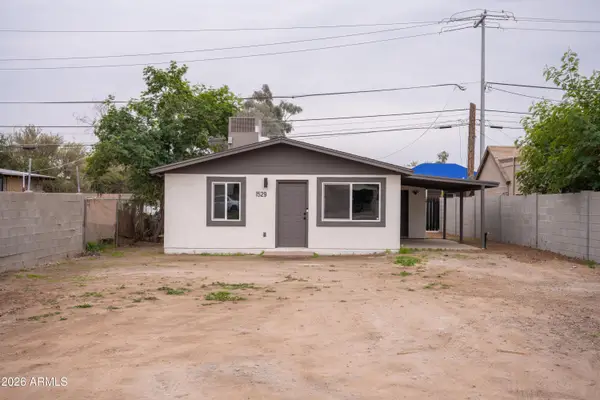 $389,900Active3 beds 2 baths1,232 sq. ft.
$389,900Active3 beds 2 baths1,232 sq. ft.1529 E Monroe Street, Phoenix, AZ 85034
MLS# 6964364Listed by: HOMESMART - New
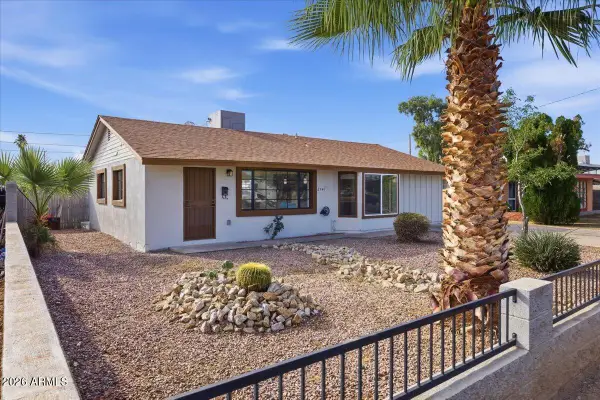 $339,900Active3 beds 1 baths1,250 sq. ft.
$339,900Active3 beds 1 baths1,250 sq. ft.2741 W Meadowbrook Avenue, Phoenix, AZ 85017
MLS# 6964394Listed by: WEST USA REALTY
