5809 N 10th Place, Phoenix, AZ 85014
Local realty services provided by:ERA Four Feathers Realty, L.C.
Listed by:reno paccioni
Office:dwellings realty group
MLS#:6915598
Source:ARMLS
Price summary
- Price:$1,165,000
- Price per sq. ft.:$684.89
About this home
Don't Miss Out on the Best Deal in Marlen Grove! Just last month, the same model sold for $1.2M—WITHOUT a brand-new pool, new garage, or the extensive upgrades this home offers. Located in the coveted 1950 Ralph Haver-designed Marlen Grove enclave, this 3-bedroom, 2-bath home perfectly blends iconic mid-century style with modern luxury. Recently painted inside and out, it showcases brand-new flooring that enhances the light-filled, open living spaces.The chef's kitchen is a true centerpiece, featuring high-end appliances, two built-in dishwashers, a drawer-style microwave, & a rare walk-in pantry. Comfort & efficiency come standard w/ a new mini-split in the garage, tankless water heater & updated electrical and plumbing. Unique to this home are a spacious primary closet/flex room, full laundry room, sparkling new pool & freshly built garageamenities you won't find in comparable Haver homes. Move-in ready, impeccably upgraded & priced to sellthis is the Marlen Grove opportunity you've been waiting for!
Contact an agent
Home facts
- Year built:1950
- Listing ID #:6915598
- Updated:October 07, 2025 at 03:18 PM
Rooms and interior
- Bedrooms:3
- Total bathrooms:2
- Full bathrooms:2
- Living area:1,701 sq. ft.
Heating and cooling
- Cooling:Ceiling Fan(s), Mini Split, Programmable Thermostat
- Heating:ENERGY STAR Qualified Equipment, Mini Split, Natural Gas
Structure and exterior
- Year built:1950
- Building area:1,701 sq. ft.
- Lot area:0.19 Acres
Schools
- High school:North High School
- Middle school:Madison #1 Elementary School
- Elementary school:Madison Rose Lane School
Utilities
- Water:City Water
Finances and disclosures
- Price:$1,165,000
- Price per sq. ft.:$684.89
- Tax amount:$4,190 (2024)
New listings near 5809 N 10th Place
- New
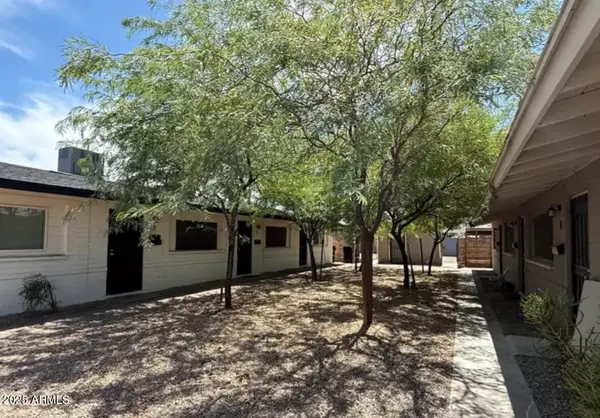 $655,000Active-- beds -- baths
$655,000Active-- beds -- baths1625 W Fillmore Street, Phoenix, AZ 85007
MLS# 6929978Listed by: BETTER HOMES & GARDENS REAL ESTATE SJ FOWLER - New
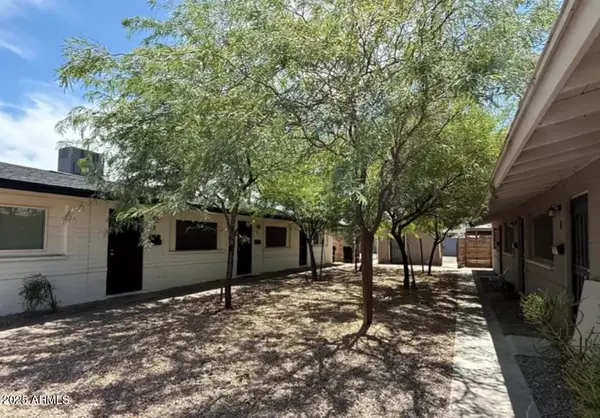 $1,285,000Active-- beds -- baths
$1,285,000Active-- beds -- baths1625-1629 W Fillmore Street, Phoenix, AZ 85007
MLS# 6929979Listed by: BETTER HOMES & GARDENS REAL ESTATE SJ FOWLER - New
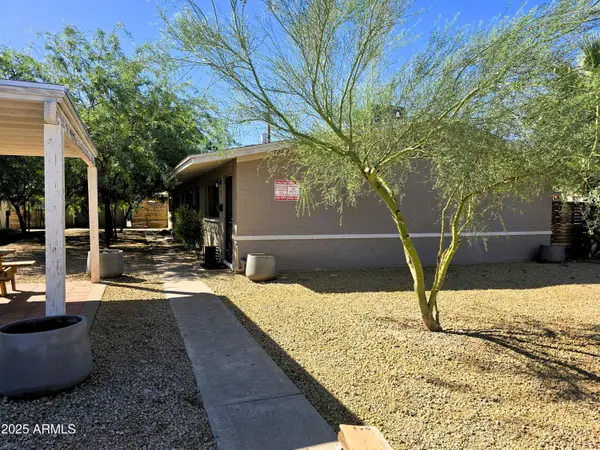 $630,000Active-- beds -- baths
$630,000Active-- beds -- baths1629 W Fillmore Street, Phoenix, AZ 85007
MLS# 6929980Listed by: BETTER HOMES & GARDENS REAL ESTATE SJ FOWLER - New
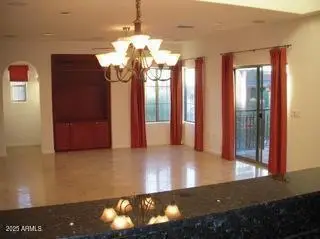 $520,000Active2 beds 2 baths1,795 sq. ft.
$520,000Active2 beds 2 baths1,795 sq. ft.3935 E Rough Rider Road #1025, Phoenix, AZ 85050
MLS# 6929919Listed by: SCHLECHT REALTY, LLC - Open Sat, 1 to 4pmNew
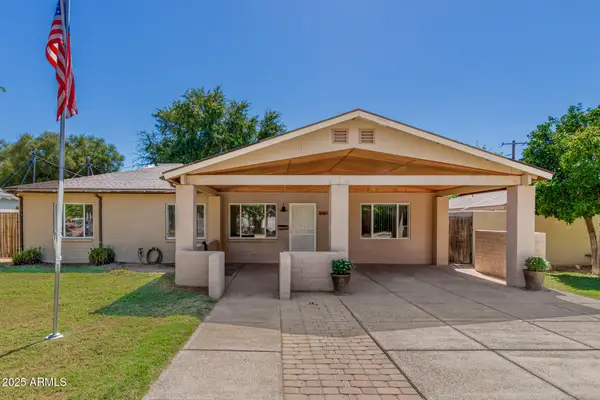 $692,000Active4 beds 2 baths1,840 sq. ft.
$692,000Active4 beds 2 baths1,840 sq. ft.3907 E Mulberry Drive, Phoenix, AZ 85018
MLS# 6929934Listed by: FATHOM REALTY ELITE - New
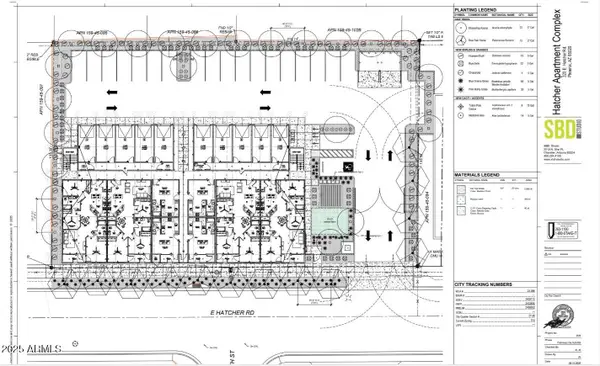 $895,000Active0.68 Acres
$895,000Active0.68 Acres320 E Hatcher Road #6, Phoenix, AZ 85020
MLS# 6929943Listed by: GRAYSON REAL ESTATE - New
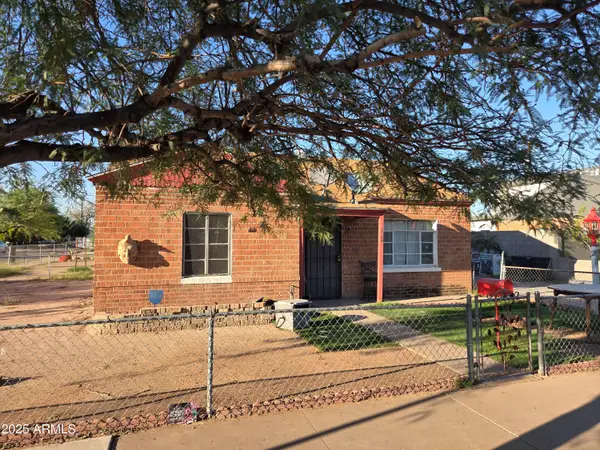 $250,000Active4 beds 2 baths1,343 sq. ft.
$250,000Active4 beds 2 baths1,343 sq. ft.1326 E Diamond Street, Phoenix, AZ 85006
MLS# 6929878Listed by: KELLER WILLIAMS REALTY PHOENIX - New
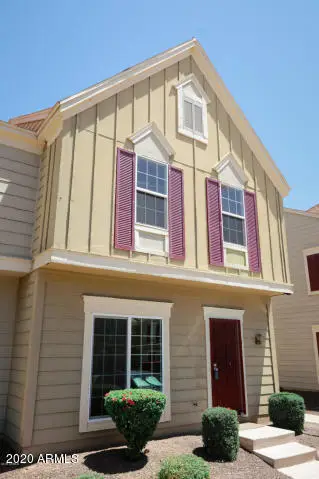 $295,000Active2 beds 3 baths1,200 sq. ft.
$295,000Active2 beds 3 baths1,200 sq. ft.3324 W Mcrae Way #1, Phoenix, AZ 85027
MLS# 6929889Listed by: DESERT DIMENSIONS PROPERTIES - New
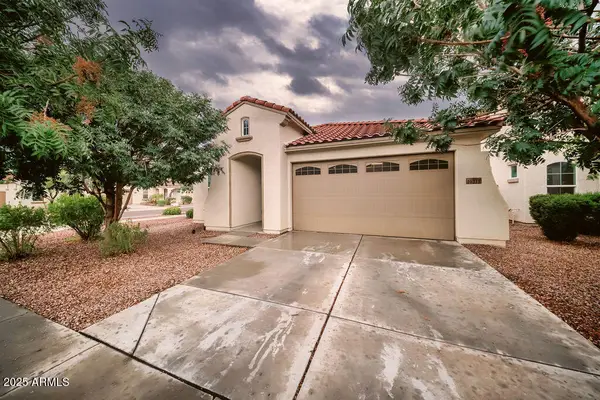 $399,990Active3 beds 2 baths1,626 sq. ft.
$399,990Active3 beds 2 baths1,626 sq. ft.10315 W Yuma Street, Tolleson, AZ 85353
MLS# 6929890Listed by: BARRETT REAL ESTATE - New
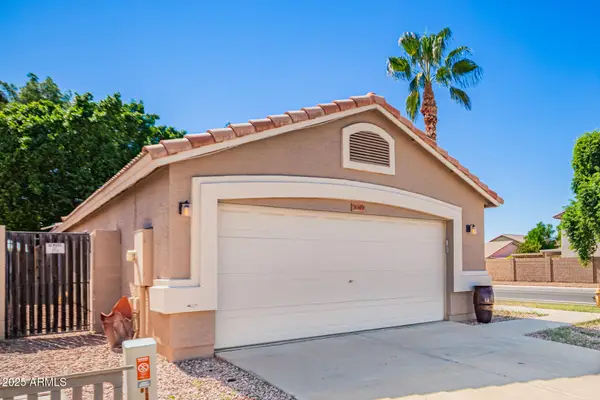 $378,999Active3 beds 2 baths1,101 sq. ft.
$378,999Active3 beds 2 baths1,101 sq. ft.3049 W Covey Lane, Phoenix, AZ 85027
MLS# 6929900Listed by: REAL BROKER
