5833 N 10th Street, Phoenix, AZ 85014
Local realty services provided by:ERA Four Feathers Realty, L.C.
Upcoming open houses
- Sun, Jan 1111:00 am - 02:00 pm
Listed by: laurie mendoza, victoria mendoza ming
Office: impresa real estate
MLS#:6926264
Source:ARMLS
Price summary
- Price:$645,000
- Price per sq. ft.:$369.63
About this home
Be the proud owner of this beautifully remodeled Ralph Haver-designed mid-century modern home, showcasing Haver's iconic low-sloped roofline, open beam details, and light-filled living spaces. The inviting interior features wood-style flooring, thick baseboards, a neutral palette, a formal dining room, and a fully updated kitchen with quartz counters, stainless steel appliances, tile backsplash, and crisp white cabinetry. The spacious primary suite includes a walk-in closet and a remodeled bath with dual sinks and an elegant tiled shower. A versatile flex room offers the perfect space for an office, studio, or fitness area. Situated on a large lot with no HOA, the property includes a covered patio, synthetic grass, and ample room for a pool. Located in the desirable Marlen Grove community near major freeways, Uptown Plaza, Biltmore shopping, local restaurants, and Madison schools, this rare Haver home blends architectural pedigree with modern comfort in the heart of Phoenix.
Contact an agent
Home facts
- Year built:1949
- Listing ID #:6926264
- Updated:January 07, 2026 at 04:40 PM
Rooms and interior
- Bedrooms:3
- Total bathrooms:2
- Full bathrooms:2
- Living area:1,745 sq. ft.
Heating and cooling
- Cooling:Ceiling Fan(s), Wall/Window Unit
- Heating:Floor Furnace, Natural Gas, Wall Furnace
Structure and exterior
- Year built:1949
- Building area:1,745 sq. ft.
- Lot area:0.21 Acres
Schools
- High school:North High School
- Middle school:Madison #1 Elementary School
- Elementary school:Madison Rose Lane School
Utilities
- Water:City Water
- Sewer:Sewer in & Connected
Finances and disclosures
- Price:$645,000
- Price per sq. ft.:$369.63
- Tax amount:$3,715 (2024)
New listings near 5833 N 10th Street
- New
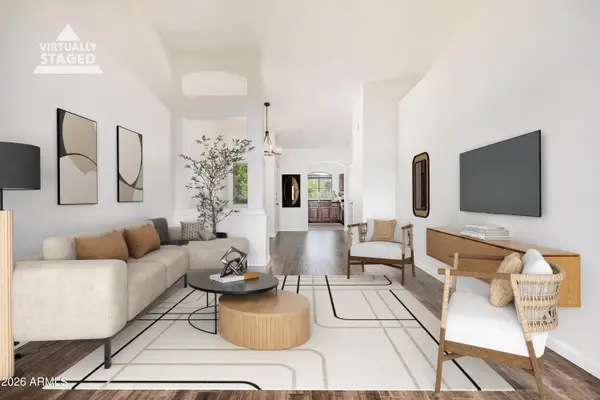 $399,900Active2 beds 2 baths1,056 sq. ft.
$399,900Active2 beds 2 baths1,056 sq. ft.5335 E Shea Boulevard #2082, Scottsdale, AZ 85254
MLS# 6964450Listed by: COMPASS - New
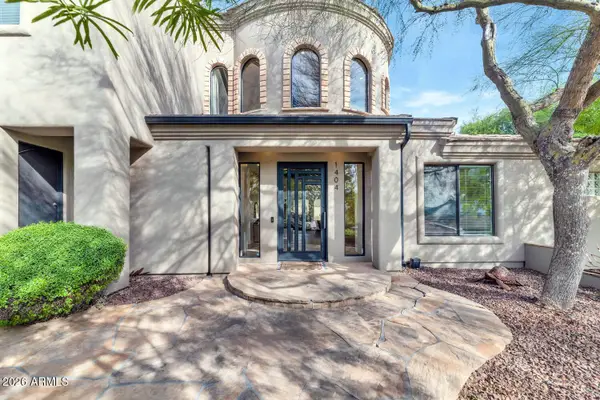 $1,050,000Active4 beds 4 baths4,600 sq. ft.
$1,050,000Active4 beds 4 baths4,600 sq. ft.1404 E Michelle Drive, Phoenix, AZ 85022
MLS# 6964455Listed by: R.O.I. PROPERTIES - New
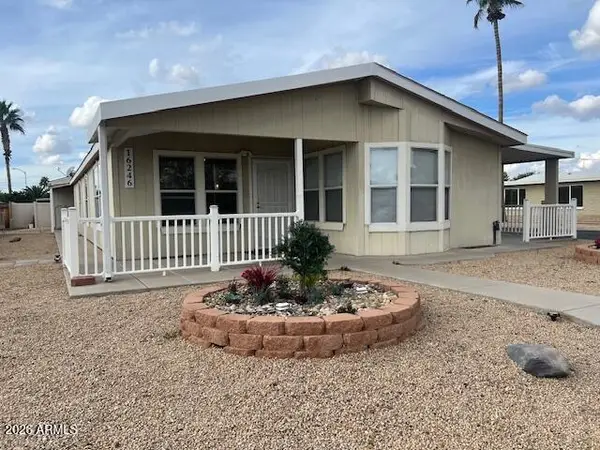 $365,000Active2 beds 2 baths1,358 sq. ft.
$365,000Active2 beds 2 baths1,358 sq. ft.16246 N 33rd Place, Phoenix, AZ 85032
MLS# 6964459Listed by: REALTY ONE GROUP - New
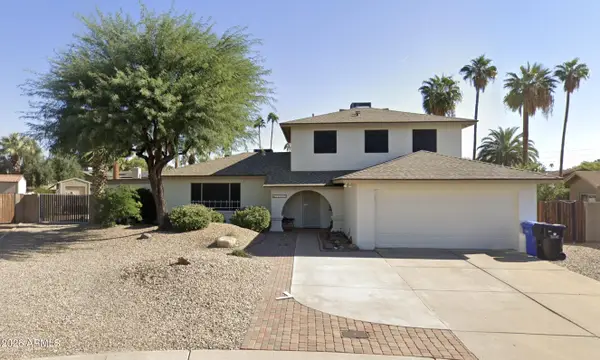 $725,000Active4 beds 2 baths2,028 sq. ft.
$725,000Active4 beds 2 baths2,028 sq. ft.14415 N 51st Street, Scottsdale, AZ 85254
MLS# 6964467Listed by: HOME AMERICA REALTY - New
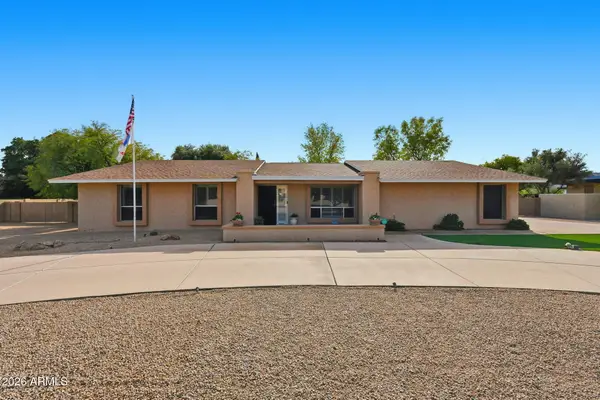 $1,500,000Active6 beds 4 baths2,671 sq. ft.
$1,500,000Active6 beds 4 baths2,671 sq. ft.4815 W Soft Wind Drive, Glendale, AZ 85310
MLS# 6964444Listed by: LAKE PLEASANT REAL ESTATE - New
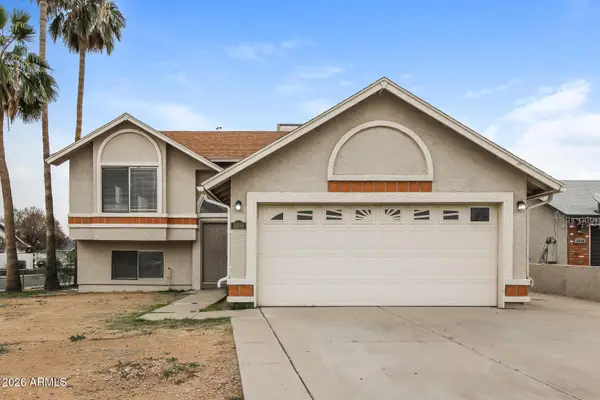 $425,000Active4 beds 3 baths2,197 sq. ft.
$425,000Active4 beds 3 baths2,197 sq. ft.8838 W Encanto Boulevard, Phoenix, AZ 85037
MLS# 6964441Listed by: ROAM BROKERAGE - New
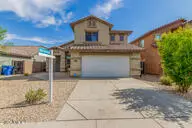 $439,999Active4 beds 3 baths2,509 sq. ft.
$439,999Active4 beds 3 baths2,509 sq. ft.5123 W Novak Way, Laveen, AZ 85339
MLS# 6964429Listed by: CREST PREMIER PROPERTIES  $160,000Pending2 beds 1 baths768 sq. ft.
$160,000Pending2 beds 1 baths768 sq. ft.21622 N 23rd Avenue #B206, Phoenix, AZ 85027
MLS# 6964421Listed by: EXP REALTY- New
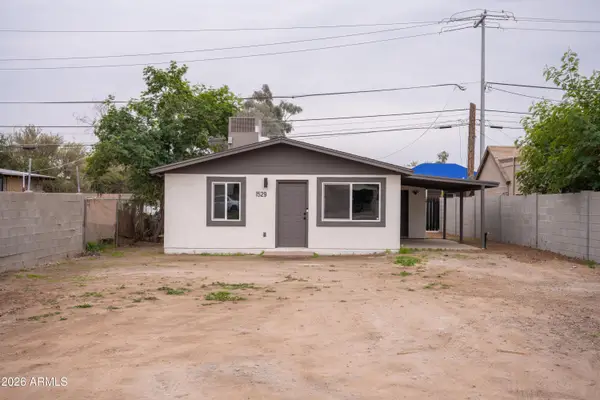 $389,900Active3 beds 2 baths1,232 sq. ft.
$389,900Active3 beds 2 baths1,232 sq. ft.1529 E Monroe Street, Phoenix, AZ 85034
MLS# 6964364Listed by: HOMESMART - New
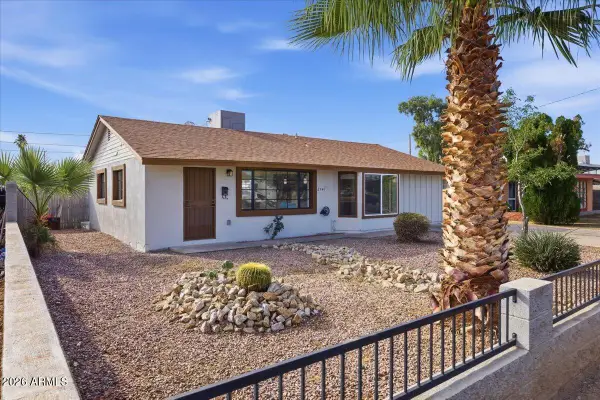 $339,900Active3 beds 1 baths1,250 sq. ft.
$339,900Active3 beds 1 baths1,250 sq. ft.2741 W Meadowbrook Avenue, Phoenix, AZ 85017
MLS# 6964394Listed by: WEST USA REALTY
