5910 E Hillery Drive, Phoenix, AZ 85254
Local realty services provided by:ERA Brokers Consolidated
Listed by:james mayo
Office:williams luxury homes
MLS#:6917083
Source:ARMLS
Price summary
- Price:$1,149,000
- Price per sq. ft.:$507.28
About this home
Welcome to 5910 E Hillery Dr, a fully renovated, single-level gem in Scottsdale's coveted 85254 ''Magic Zip''.
Blending modern design with timeless desert style, this 4-bed, 2-bath home offers open-concept living and a private backyard oasis with a brand-new saltwater pool.
Highlights:
- ~2,265 sq ft | 4 bedrooms | 2 bathrooms
- L-shaped saltwater pool
- Open-concept great room with abundant natural light, feature walls and secret rooms
- Designer kitchen with upgraded cabinetry, quartz counters & premium appliances
- Primary suite with spa-style bath (dual vanities & walk-in shower)
- Updated: ductwork, insulation, plumbing, electrical, trim, cabinetry, painting throughout.
- Synthetic turf + desert landscaping with new irrigation
- EV-ready 2-car garage plus storage
- No HOA Indoor Living:
The bright, open layout connects the living, dining, and kitchen areas for seamless entertaining. Sleek finishes, a flex/office room, and stylish lighting add to the home's modern appeal. The primary suite serves as a true retreat with its updated bathroom and feature wall.
Outdoor Oasis:
Step outside to your resort-style backyard. Enjoy year-round Arizona living with the sparkling pool, covered patio, synthetic turf, and low-maintenance desert landscape. Perfect for hosting, relaxing, or family play.
Prime Location:
Just minutes from Kierland Commons, Scottsdale Quarter, Desert Ridge, and top golf and dining destinations. Quick freeway access and highly rated schools add everyday convenience.
Don't miss this rare move-in ready home in one of Scottsdale's most desirable neighborhoods.
Contact an agent
Home facts
- Year built:1985
- Listing ID #:6917083
- Updated:October 29, 2025 at 03:24 PM
Rooms and interior
- Bedrooms:4
- Total bathrooms:2
- Full bathrooms:2
- Living area:2,265 sq. ft.
Heating and cooling
- Cooling:Ceiling Fan(s), Evaporative Cooling
- Heating:Electric
Structure and exterior
- Year built:1985
- Building area:2,265 sq. ft.
- Lot area:0.19 Acres
Schools
- High school:Horizon High School
- Middle school:Desert Shadows Middle School
- Elementary school:Desert Shadows Elementary School
Utilities
- Water:City Water
Finances and disclosures
- Price:$1,149,000
- Price per sq. ft.:$507.28
- Tax amount:$3,191 (2024)
New listings near 5910 E Hillery Drive
- New
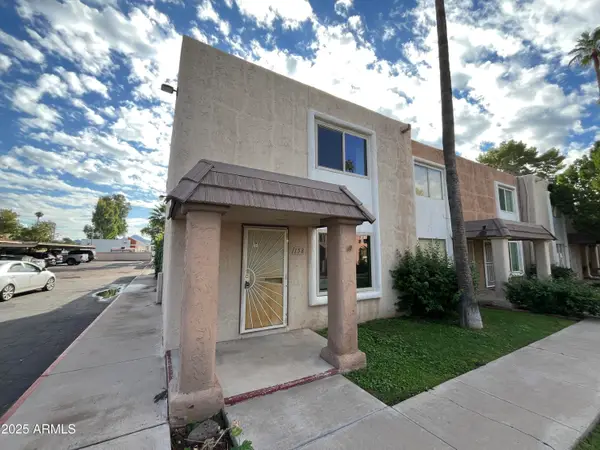 $127,210Active3 beds 3 baths1,408 sq. ft.
$127,210Active3 beds 3 baths1,408 sq. ft.7126 N 19th Avenue #158, Phoenix, AZ 85021
MLS# 6939784Listed by: WEST USA REALTY - New
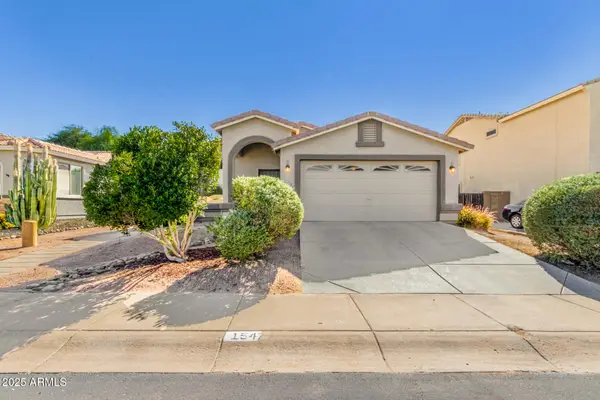 $380,000Active3 beds 2 baths1,342 sq. ft.
$380,000Active3 beds 2 baths1,342 sq. ft.1547 W Apollo Road, Phoenix, AZ 85041
MLS# 6939795Listed by: REALTY ONE GROUP - Open Sat, 11am to 2pmNew
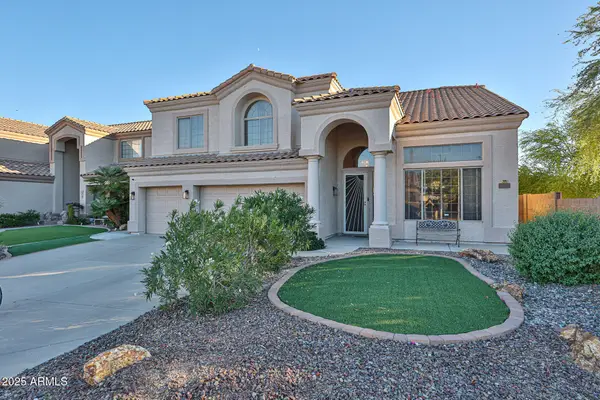 $825,000Active5 beds 3 baths3,596 sq. ft.
$825,000Active5 beds 3 baths3,596 sq. ft.6435 W Buckskin Trail, Phoenix, AZ 85083
MLS# 6939765Listed by: WEST USA REALTY - New
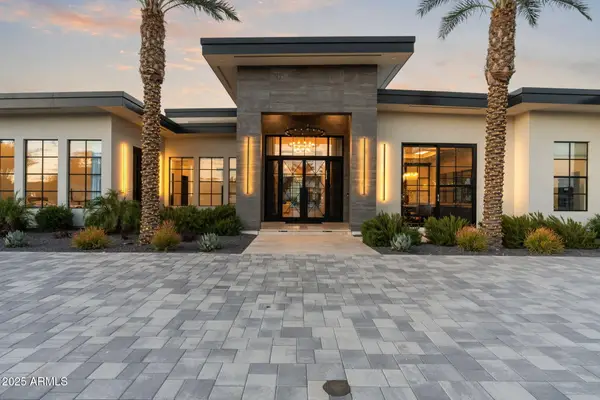 $6,999,500Active7 beds 7 baths6,247 sq. ft.
$6,999,500Active7 beds 7 baths6,247 sq. ft.6324 E Cochise Road, Paradise Valley, AZ 85253
MLS# 6939767Listed by: EXP REALTY - New
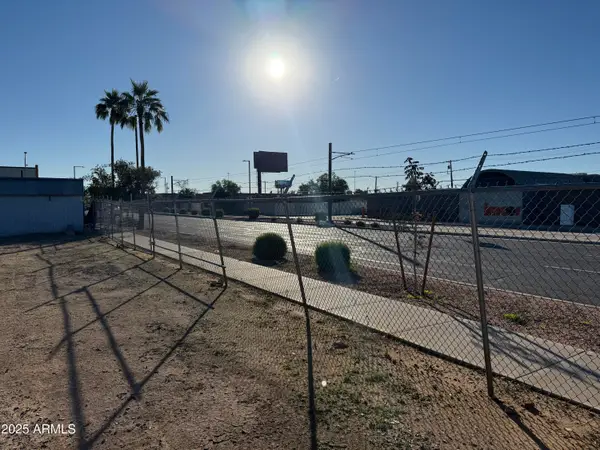 $650,000Active0.36 Acres
$650,000Active0.36 Acres1842 E Washington Street #22, Phoenix, AZ 85034
MLS# 6939750Listed by: JAMAL ABDALLAH - New
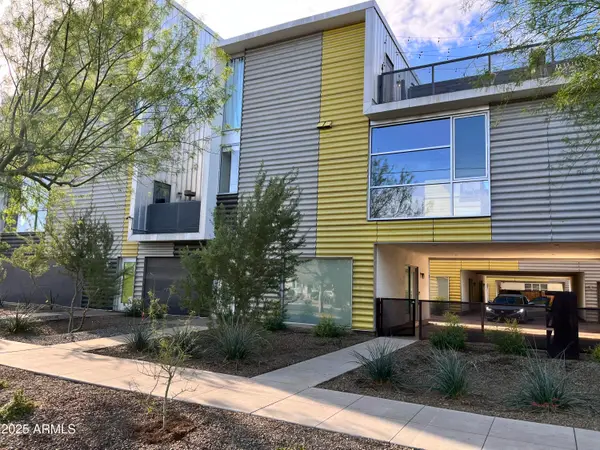 $559,000Active2 beds 3 baths1,946 sq. ft.
$559,000Active2 beds 3 baths1,946 sq. ft.777 W Roosevelt Street #2, Phoenix, AZ 85007
MLS# 6939760Listed by: KELLER WILLIAMS REALTY PHOENIX - New
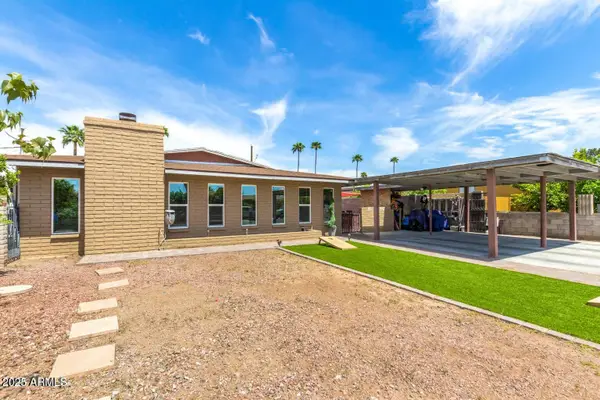 $389,000Active4 beds 3 baths2,592 sq. ft.
$389,000Active4 beds 3 baths2,592 sq. ft.2922 E Kings Avenue, Phoenix, AZ 85032
MLS# 6939726Listed by: YOUR HOME SOLD GUARANTEED REALTY - New
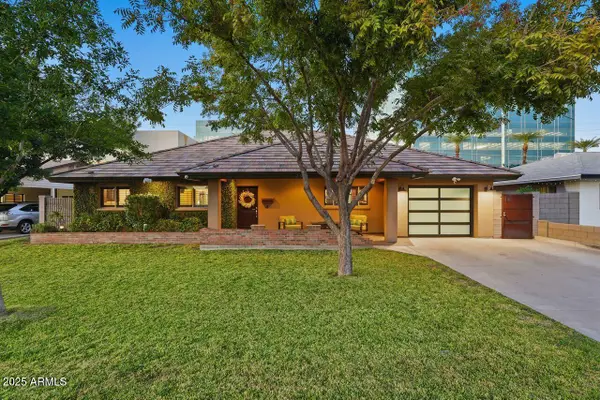 $899,000Active3 beds 2 baths2,011 sq. ft.
$899,000Active3 beds 2 baths2,011 sq. ft.2532 E Pierson Street, Phoenix, AZ 85016
MLS# 6939733Listed by: COLDWELL BANKER REALTY - New
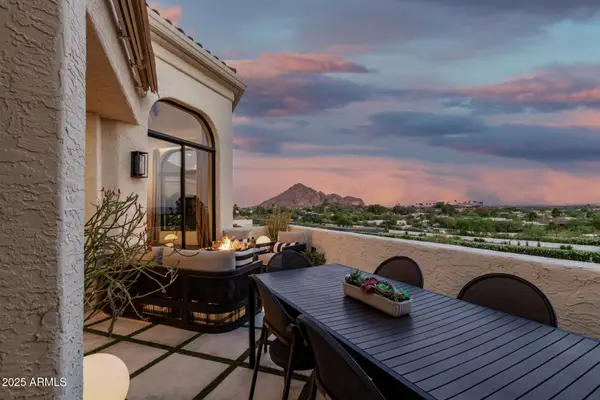 $1,970,000Active4 beds 3 baths4,100 sq. ft.
$1,970,000Active4 beds 3 baths4,100 sq. ft.3800 E Lincoln Drive #23, Phoenix, AZ 85018
MLS# 6939663Listed by: COMPASS - New
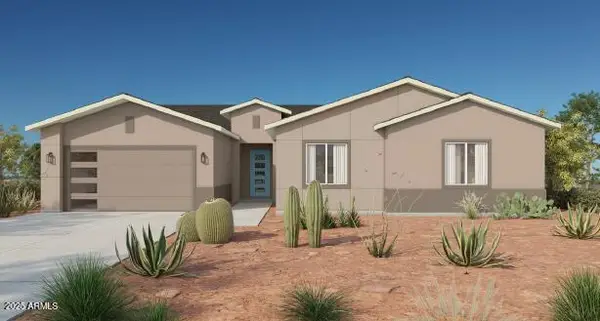 $767,586Active4 beds 4 baths3,582 sq. ft.
$767,586Active4 beds 4 baths3,582 sq. ft.10139 S 51st Lane, Laveen, AZ 85339
MLS# 6939678Listed by: TOWNE BROKERAGE SERVICES, INC
