602 W Yukon Drive #1, Phoenix, AZ 85027
Local realty services provided by:HUNT Real Estate ERA
Listed by:thomas mulligan
Office:platinum peak realty, llc.
MLS#:6937147
Source:ARMLS
Price summary
- Price:$279,900
- Price per sq. ft.:$281.59
About this home
Stylishly Renovated 2-Bed, 2-Bath Condo in La Crescenta - Ready for You! Discover this beautifully updated 994 sq ft condo nestled in the sought-after La Crescenta neighborhood. Designed for effortless living, this move-in-ready home features: Brand new luxury vinyl plank flooring Brand new luxury vinyl plank flooring, Fresh interior paint and modern fixtures and Sleek kitchen with quartz countertops, new cabinetry, and stainless steel appliances. The open-concept layout seamlessly connects the eat-in kitchen to a welcoming living room anchored by a cozy fireplace—ideal for relaxing or entertaining. Each of the two spacious bedrooms boasts its own private en-suite bathroom, offering comfort and privacy. Enjoy outdoor living on your covered private patio, or take advantage of the .... community's amenities, including two sparkling pools. Whether you're a first-time buyer, or downsizing this turnkey property is a rare find.
Don't let this opportunity pass you by!
Contact an agent
Home facts
- Year built:1983
- Listing ID #:6937147
- Updated:October 23, 2025 at 01:21 AM
Rooms and interior
- Bedrooms:2
- Total bathrooms:2
- Full bathrooms:2
- Living area:994 sq. ft.
Heating and cooling
- Cooling:Ceiling Fan(s)
- Heating:Electric
Structure and exterior
- Year built:1983
- Building area:994 sq. ft.
- Lot area:0.03 Acres
Schools
- High school:Barry Goldwater High School
- Middle school:Deer Valley Middle School
- Elementary school:Esperanza Elementary School
Utilities
- Water:City Water
Finances and disclosures
- Price:$279,900
- Price per sq. ft.:$281.59
- Tax amount:$571
New listings near 602 W Yukon Drive #1
- New
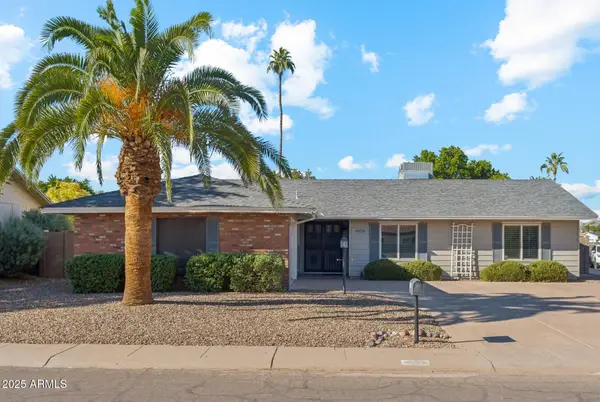 $424,000Active2 beds 2 baths1,544 sq. ft.
$424,000Active2 beds 2 baths1,544 sq. ft.4820 E Ahwatukee Drive, Phoenix, AZ 85044
MLS# 6937142Listed by: DPR REALTY LLC - New
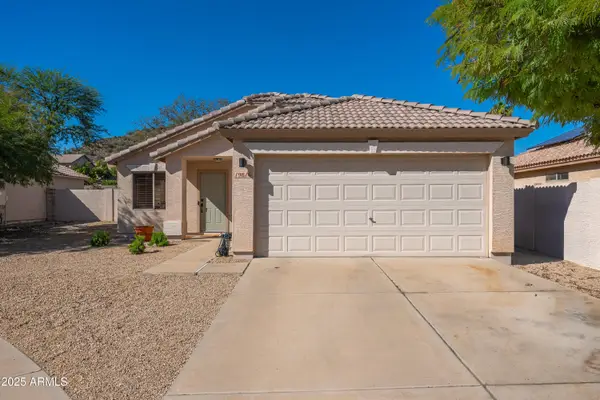 $469,900Active3 beds 2 baths1,400 sq. ft.
$469,900Active3 beds 2 baths1,400 sq. ft.19816 N 20th Way, Phoenix, AZ 85024
MLS# 6937145Listed by: ENGEL & VOELKERS SCOTTSDALE - New
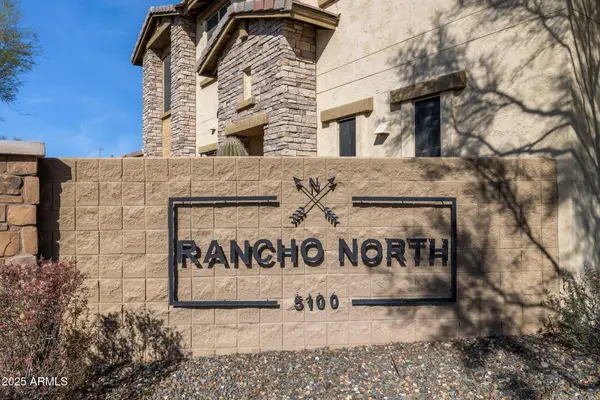 $605,900Active2 beds 2 baths2,074 sq. ft.
$605,900Active2 beds 2 baths2,074 sq. ft.5100 E Rancho Paloma Drive #2061, Cave Creek, AZ 85331
MLS# 6937172Listed by: RUSS LYON SOTHEBY'S INTERNATIONAL REALTY - New
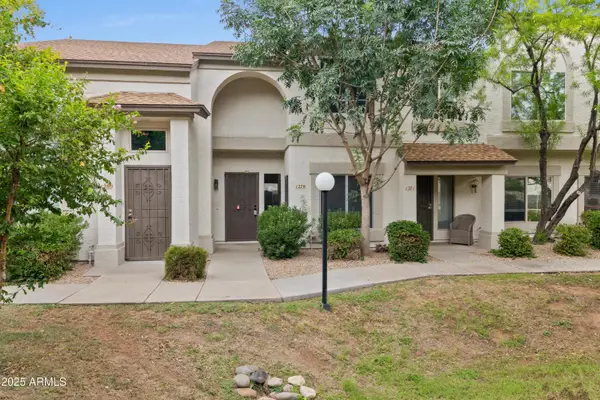 $350,000Active2 beds 3 baths1,267 sq. ft.
$350,000Active2 beds 3 baths1,267 sq. ft.4114 E Union Hills Drive #1270, Phoenix, AZ 85050
MLS# 6937173Listed by: SERVICE STAR REALTY - New
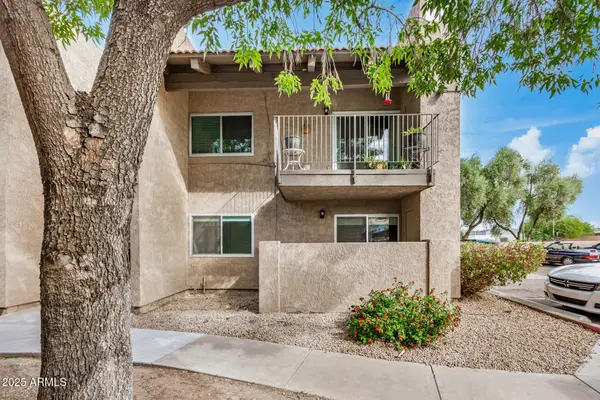 $290,000Active2 beds 2 baths982 sq. ft.
$290,000Active2 beds 2 baths982 sq. ft.5525 E Thomas Road #C4, Phoenix, AZ 85018
MLS# 6937103Listed by: REALTY EXECUTIVES ARIZONA TERRITORY - New
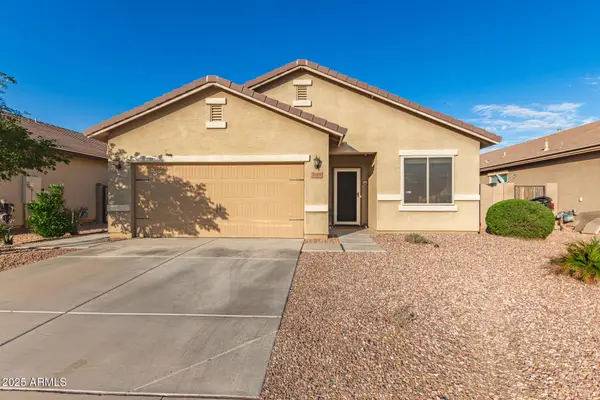 $435,000Active3 beds 2 baths1,389 sq. ft.
$435,000Active3 beds 2 baths1,389 sq. ft.7015 S 77th Lane, Laveen, AZ 85339
MLS# 6937108Listed by: MY HOME GROUP REAL ESTATE - New
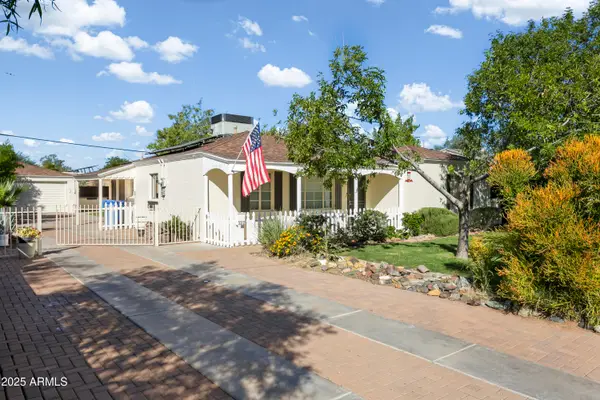 $499,900Active2 beds 2 baths1,485 sq. ft.
$499,900Active2 beds 2 baths1,485 sq. ft.3312 N 15th Avenue, Phoenix, AZ 85015
MLS# 6937122Listed by: REALTY ONE GROUP - New
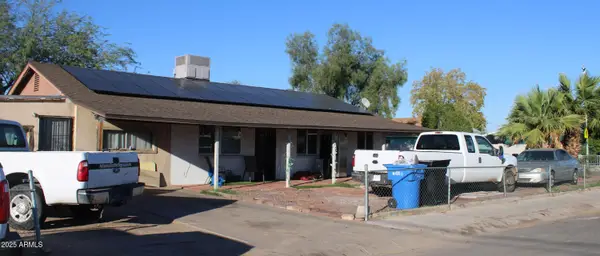 $325,000Active5 beds 3 baths1,556 sq. ft.
$325,000Active5 beds 3 baths1,556 sq. ft.5254 S 38th Drive, Phoenix, AZ 85041
MLS# 6937137Listed by: MY HOME GROUP REAL ESTATE - New
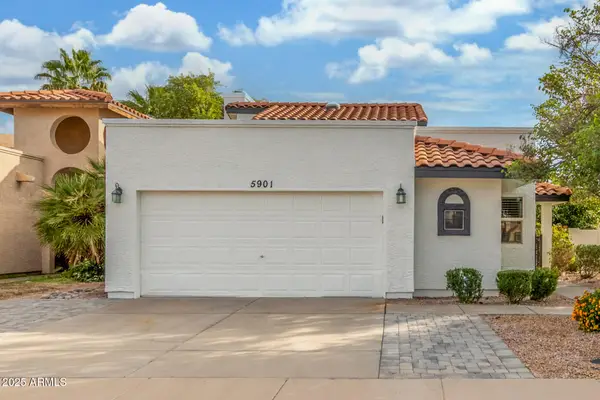 $639,000Active3 beds 2 baths1,497 sq. ft.
$639,000Active3 beds 2 baths1,497 sq. ft.5901 E Aire Libre Lane, Scottsdale, AZ 85254
MLS# 6936939Listed by: KELLER WILLIAMS REALTY SONORAN LIVING
