6022 N 10th Way, Phoenix, AZ 85014
Local realty services provided by:ERA Brokers Consolidated
Listed by: jeremy fierstein, martin tsatskin
Office: realty one group
MLS#:6930237
Source:ARMLS
Price summary
- Price:$649,900
- Price per sq. ft.:$254.36
- Monthly HOA dues:$250
About this home
Tucked on a quiet private drive in Kingswood, this 1966 mid-century patio home lives like a single-family (only the backyard shed shares a wall). 3 beds | 3.5 baths | 2,555 SF on a 4,382 SF lot. Saltillo hex tile flows through open living spaces anchored by a brick fireplace and a dramatic steel staircase. The kitchen keeps its vintage charm with colorful tile and abundant storage, opening to the courtyard. Downstairs includes a true bedroom suite plus an additional bedroom and full bath. Upstairs, the spacious primary retreat connects to a bonus office/sitting room and a balcony. All three full baths were redone in terrazzo, including a striking red wet-room and a mint spa bath with soaking tub and double vanity. Outside, your private courtyard pool with waterfall, built-in high-end grill, shaded dining, and glass-block breezeway create a resort feel. Owned solar to be paid off at closing. 2-car carport, inside laundry, and a community pool nearby. Professionally inspected by a third party inspection company - key repairs completed. Madison schools; minutes to Uptown eats, the Bridle Path & Piestewa.
Contact an agent
Home facts
- Year built:1966
- Listing ID #:6930237
- Updated:November 23, 2025 at 04:03 PM
Rooms and interior
- Bedrooms:3
- Total bathrooms:4
- Full bathrooms:3
- Half bathrooms:1
- Living area:2,555 sq. ft.
Heating and cooling
- Cooling:Ceiling Fan(s), Programmable Thermostat
- Heating:Natural Gas
Structure and exterior
- Year built:1966
- Building area:2,555 sq. ft.
- Lot area:0.1 Acres
Schools
- High school:North High School
- Middle school:Madison #1 Elementary School
- Elementary school:Madison #1 Elementary School
Utilities
- Water:City Water
Finances and disclosures
- Price:$649,900
- Price per sq. ft.:$254.36
- Tax amount:$3,606 (2024)
New listings near 6022 N 10th Way
- New
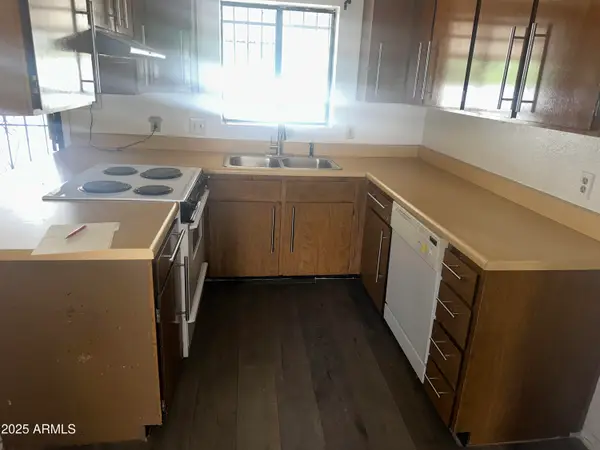 $200,000Active2 beds 2 baths986 sq. ft.
$200,000Active2 beds 2 baths986 sq. ft.2724 W Mclellan Boulevard #133, Phoenix, AZ 85017
MLS# 6950784Listed by: ORCHARD BROKERAGE - New
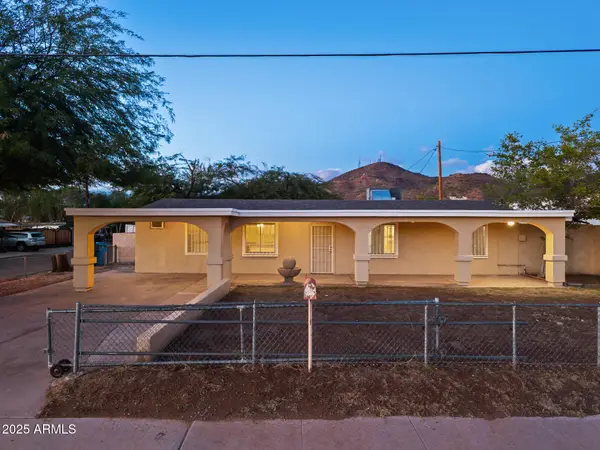 $359,990Active4 beds 2 baths1,253 sq. ft.
$359,990Active4 beds 2 baths1,253 sq. ft.1326 W Cheryl Drive, Phoenix, AZ 85021
MLS# 6950786Listed by: WEST USA REALTY - New
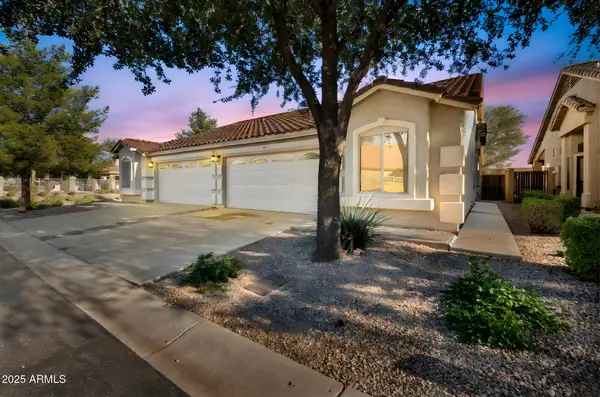 $359,000Active3 beds 2 baths1,195 sq. ft.
$359,000Active3 beds 2 baths1,195 sq. ft.16620 S 48th Street #96, Phoenix, AZ 85048
MLS# 6950773Listed by: JM REALTY - New
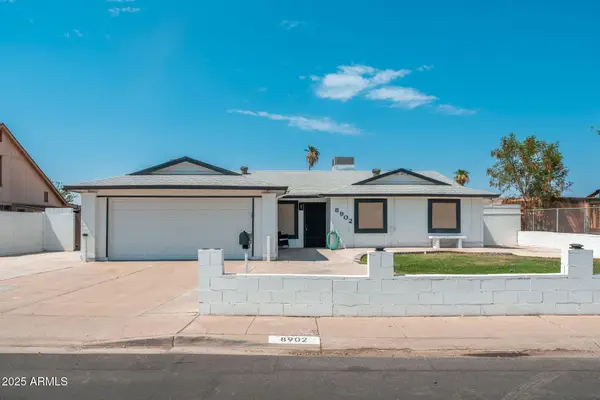 $385,000Active4 beds 2 baths1,486 sq. ft.
$385,000Active4 beds 2 baths1,486 sq. ft.8902 W Columbus Avenue, Phoenix, AZ 85037
MLS# 6950762Listed by: AMERICAN FREEDOM REALTY - New
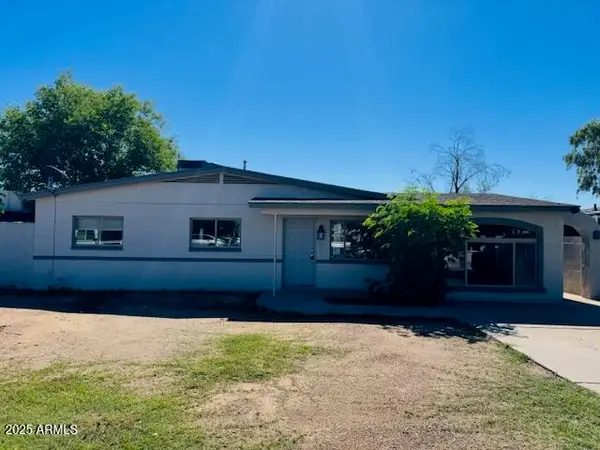 $361,000Active6 beds 3 baths1,910 sq. ft.
$361,000Active6 beds 3 baths1,910 sq. ft.1737 W Pecan Road, Phoenix, AZ 85041
MLS# 6950738Listed by: LEGION REALTY - New
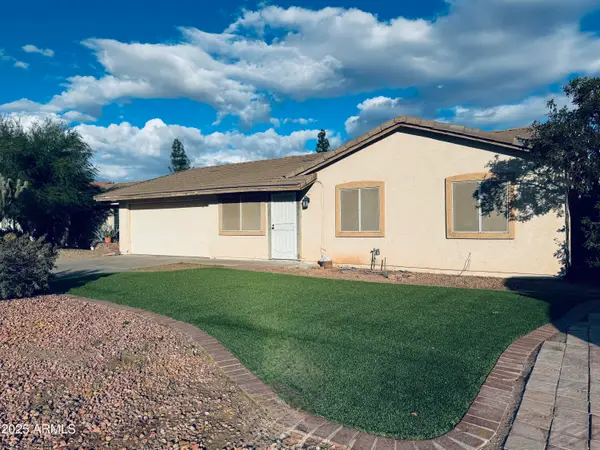 $340,000Active4 beds 2 baths1,080 sq. ft.
$340,000Active4 beds 2 baths1,080 sq. ft.1417 S 66th Lane, Phoenix, AZ 85043
MLS# 6950749Listed by: WEST USA REALTY - New
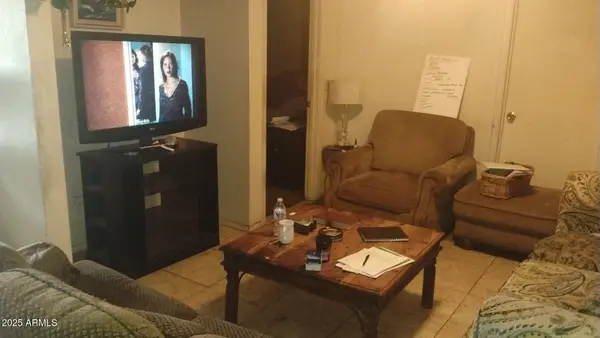 $209,999Active2 beds 2 baths882 sq. ft.
$209,999Active2 beds 2 baths882 sq. ft.15839 N 26th Avenue, Phoenix, AZ 85023
MLS# 6950752Listed by: REALTY ONE GROUP - New
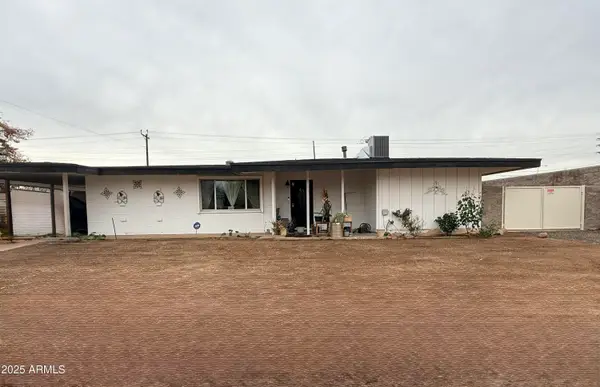 $390,000Active3 beds 2 baths1,543 sq. ft.
$390,000Active3 beds 2 baths1,543 sq. ft.5821 W Clarendon Avenue, Phoenix, AZ 85031
MLS# 6950733Listed by: HOMESMART - New
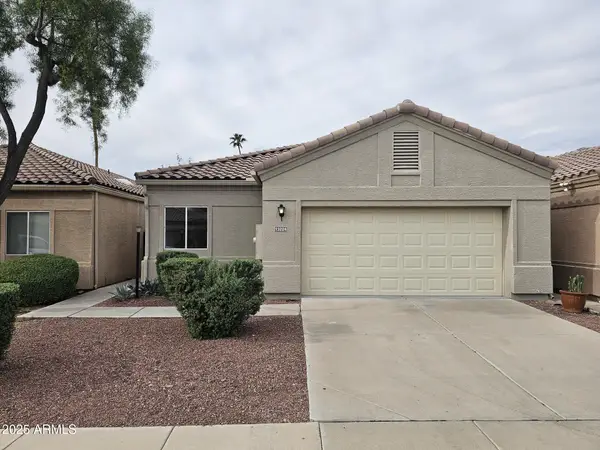 $499,999Active3 beds 2 baths1,417 sq. ft.
$499,999Active3 beds 2 baths1,417 sq. ft.13224 N 31st Way, Phoenix, AZ 85032
MLS# 6950705Listed by: AIG REALTY LLC - New
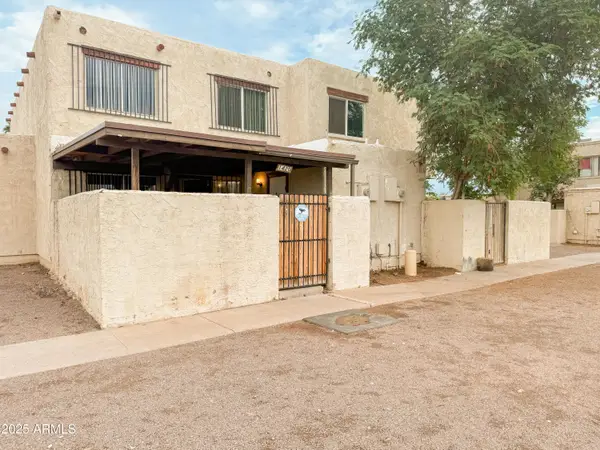 $138,500Active2 beds 1 baths900 sq. ft.
$138,500Active2 beds 1 baths900 sq. ft.1420 N 54th Avenue, Phoenix, AZ 85043
MLS# 6950654Listed by: AZ PRIME PROPERTY MANAGEMENT
