6030 E Winchcomb Drive, Phoenix, AZ 85254
Local realty services provided by:HUNT Real Estate ERA
6030 E Winchcomb Drive,Scottsdale, AZ 85254
$960,000
- 4 Beds
- 2 Baths
- 2,024 sq. ft.
- Single family
- Pending
Listed by: rebekah liperote
Office: redfin corporation
MLS#:6934537
Source:ARMLS
Price summary
- Price:$960,000
- Price per sq. ft.:$474.31
About this home
Stunning single-story Scottsdale home, perfectly situated on a premium corner lot w/ no HOA and an unbeatable location near Kierland Commons, top-rated restaurants, shopping, and more. Pride of ownership is evident throughout, with thoughtful upgrades and meticulous care. Newly epoxy garage floor. Step inside to an abundance of natural light w/ all new dual pain Andersen windows, soaring vaulted ceilings, skylights, custom wood shutters, and beautiful wood-look tile flooring. The open-concept great room features a cozy fireplace and flows seamlessly through French doors to a covered patio—ideal for indoor-outdoor living. The chef's kitchen is a showstopper, boasting elegant quartz countertops, stylish tile backsplash, a large island, stainless steel appliances, a walk-in pantry, and a sle range hood. Both bathrooms have been tastefully remodeled, and the spacious primary suite offers direct access to the backyard oasis. Outside, enjoy sunset views, Bluetooth lighting in the front yard, and a sparkling diving pool surrounded by multiple seating areas for entertaining or relaxing. Additional highlights include HVAC system less than 2 years old, new water heater (2023), an epoxy-coated garage floor, Bluetooth-enabled garage opener, and RV gate. This home truly has it all, luxury, comfort, and an unbeatable Scottsdale location.
Contact an agent
Home facts
- Year built:1985
- Listing ID #:6934537
- Updated:February 19, 2026 at 07:50 PM
Rooms and interior
- Bedrooms:4
- Total bathrooms:2
- Full bathrooms:2
- Living area:2,024 sq. ft.
Heating and cooling
- Heating:ENERGY STAR Qualified Equipment, Electric
Structure and exterior
- Year built:1985
- Building area:2,024 sq. ft.
- Lot area:0.25 Acres
Schools
- High school:Horizon High School
- Middle school:Desert Shadows Middle School
- Elementary school:Liberty Elementary School
Utilities
- Water:City Water
Finances and disclosures
- Price:$960,000
- Price per sq. ft.:$474.31
- Tax amount:$3,225 (2024)
New listings near 6030 E Winchcomb Drive
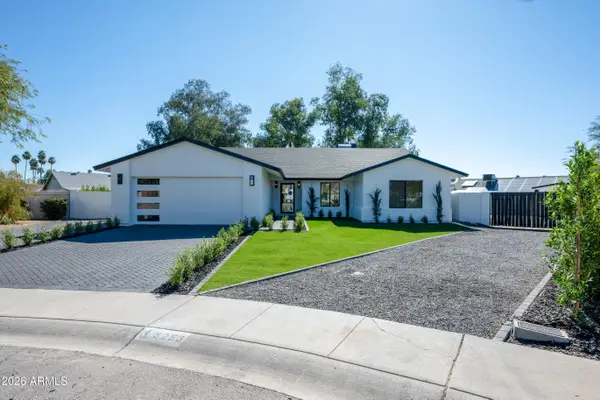 $1,500,000Pending4 beds 3 baths2,536 sq. ft.
$1,500,000Pending4 beds 3 baths2,536 sq. ft.5253 E Waltann Lane, Scottsdale, AZ 85254
MLS# 6986814Listed by: COMPASS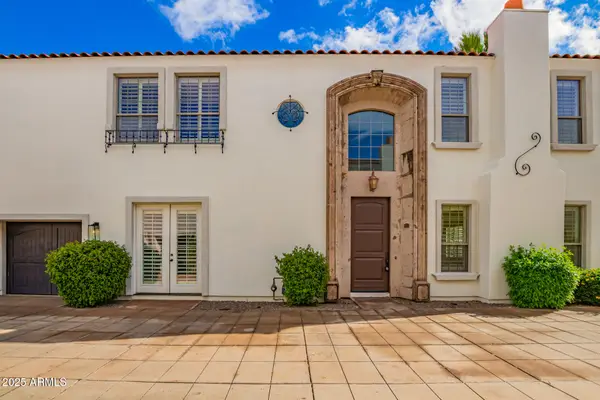 $725,000Pending4 beds 5 baths3,394 sq. ft.
$725,000Pending4 beds 5 baths3,394 sq. ft.111 W Missouri Avenue #E, Phoenix, AZ 85013
MLS# 6986834Listed by: KELLER WILLIAMS REALTY PHOENIX- New
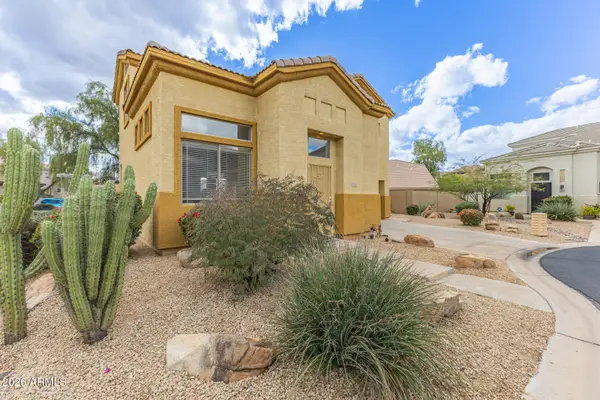 $465,000Active3 beds 3 baths1,419 sq. ft.
$465,000Active3 beds 3 baths1,419 sq. ft.29854 N 42nd Street, Cave Creek, AZ 85331
MLS# 6986804Listed by: HOMESMART - New
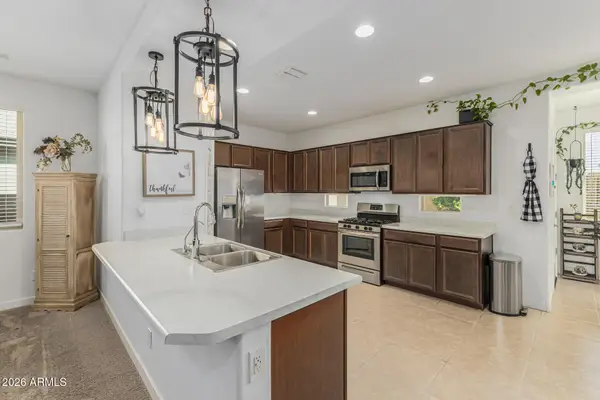 $420,000Active4 beds 2 baths1,800 sq. ft.
$420,000Active4 beds 2 baths1,800 sq. ft.7413 S 22nd Avenue, Phoenix, AZ 85041
MLS# 6986810Listed by: REDFIN CORPORATION - New
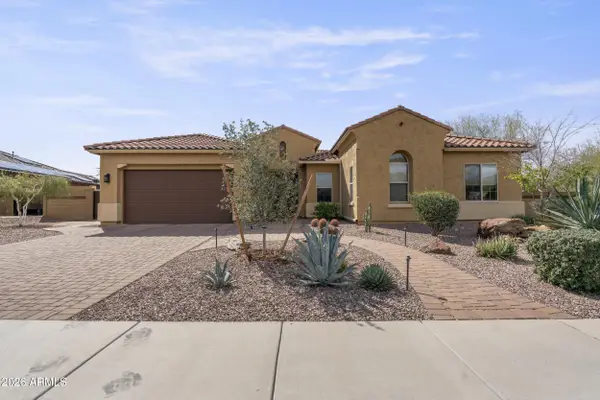 $1,099,000Active4 beds 3 baths3,167 sq. ft.
$1,099,000Active4 beds 3 baths3,167 sq. ft.909 W Spur Drive, Phoenix, AZ 85085
MLS# 6986816Listed by: REAL BROKER - New
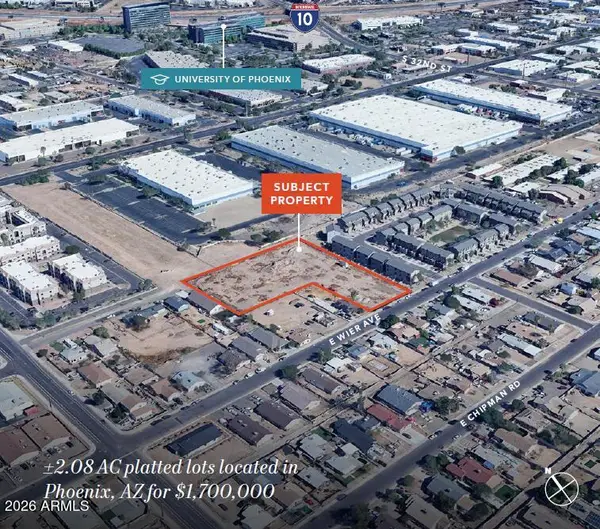 $1,700,000Active2.08 Acres
$1,700,000Active2.08 Acres2854 E Wier Avenue, Phoenix, AZ 85040
MLS# 6986821Listed by: KIDDER MATHEWS - New
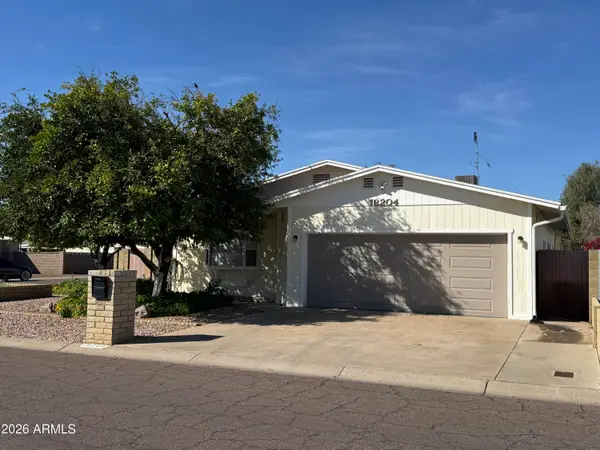 $275,000Active4 beds 3 baths1,820 sq. ft.
$275,000Active4 beds 3 baths1,820 sq. ft.18204 N 2nd Place, Phoenix, AZ 85022
MLS# 6986823Listed by: AMERICAN REALTY BROKERS - New
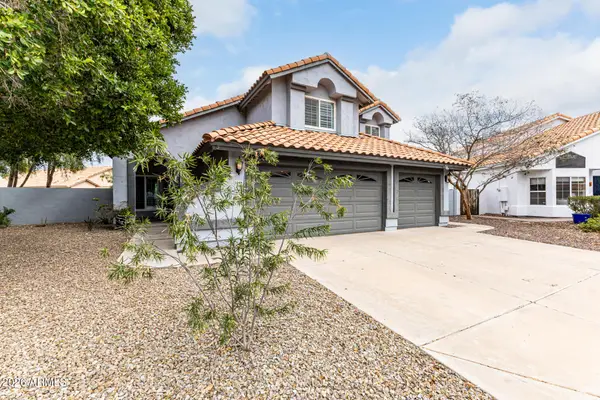 $650,000Active4 beds 3 baths2,299 sq. ft.
$650,000Active4 beds 3 baths2,299 sq. ft.3348 E Glenhaven Drive, Phoenix, AZ 85048
MLS# 6986825Listed by: KELLER WILLIAMS REALTY EAST VALLEY - New
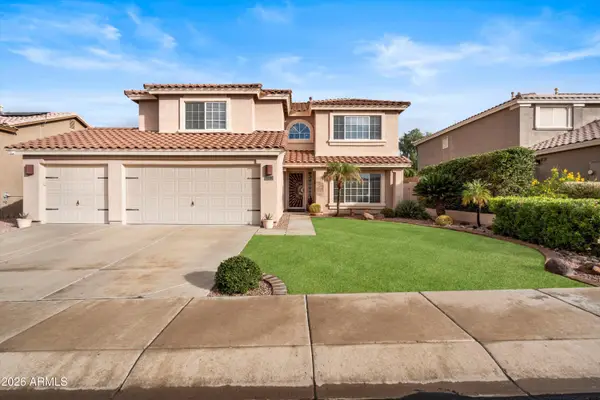 $625,000Active4 beds 3 baths2,635 sq. ft.
$625,000Active4 beds 3 baths2,635 sq. ft.6416 W Range Mule Drive, Phoenix, AZ 85083
MLS# 6986840Listed by: THE AVE COLLECTIVE - New
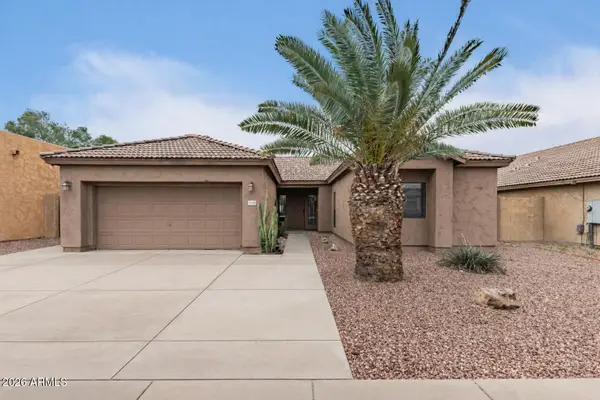 $472,500Active4 beds 2 baths1,707 sq. ft.
$472,500Active4 beds 2 baths1,707 sq. ft.3625 W Menadota Drive, Glendale, AZ 85308
MLS# 6986841Listed by: HOWE REALTY

