6050 E Hollyhock Street, Phoenix, AZ 85018
Local realty services provided by:HUNT Real Estate ERA
6050 E Hollyhock Street,Phoenix, AZ 85018
$2,590,000
- 4 Beds
- 5 Baths
- 3,015 sq. ft.
- Single family
- Active
Upcoming open houses
- Sat, Jan 1011:00 am - 02:00 pm
Listed by: shelby k dibiase, monique dibiase
Office: exp realty
MLS#:6924039
Source:ARMLS
Price summary
- Price:$2,590,000
- Price per sq. ft.:$859.04
About this home
✨ Luxury Living in Arcadia ✨
Welcome to this breathtaking new build in the heart of Arcadia, featuring over 3,000 sq. ft. of thoughtfully designed living space. With 4 bedrooms, 4 bathrooms, and a rare 4-car garage, this home sits on an expansive 12,454 sq. ft. lot and showcases luxury in every detail.
Inside, the home pairs custom oak cabinetry with striking finishes, bringing warmth and refinement to the open floor plan. The chef's kitchen is appointed with Della Terra quartz countertops, stylish Portmore White subway tile backsplash, and high-end plumbing fixtures by Kohler and Kraus Designer lighting from Visual Comfort and Savoy House illuminates the space beautifully, while carefully selected matte black hardware accents tie everything together. The bathrooms are equally impressive, featuring Calacatta Viola marble tile, Carrara penny round mosaics, and chic Amalfi Calacatta ceramic walls Each space feels like a spa retreat, combining timeless luxury with modern functionality. Outdoors, your private oasis awaits: a sparkling diving pool, lush yard space, and plenty of room to entertain. Whether you're hosting friends or enjoying a quiet evening, this backyard is designed for Arizona living at its finest.Arcadia is one of the Valley's most highly desired communities, known for its charm, walkability, and unbeatable location. With its expansive lot, impeccable finishes, and turn-key appeal, this home is truly one of a kind.
Contact an agent
Home facts
- Year built:2025
- Listing ID #:6924039
- Updated:January 07, 2026 at 04:40 PM
Rooms and interior
- Bedrooms:4
- Total bathrooms:5
- Full bathrooms:4
- Half bathrooms:1
- Living area:3,015 sq. ft.
Heating and cooling
- Cooling:Ceiling Fan(s)
- Heating:Natural Gas
Structure and exterior
- Year built:2025
- Building area:3,015 sq. ft.
- Lot area:0.29 Acres
Schools
- High school:Arcadia High School
- Middle school:Ingleside Middle School
- Elementary school:Tavan Elementary School
Utilities
- Water:City Water
- Sewer:Sewer in & Connected
Finances and disclosures
- Price:$2,590,000
- Price per sq. ft.:$859.04
- Tax amount:$4,500 (2024)
New listings near 6050 E Hollyhock Street
- New
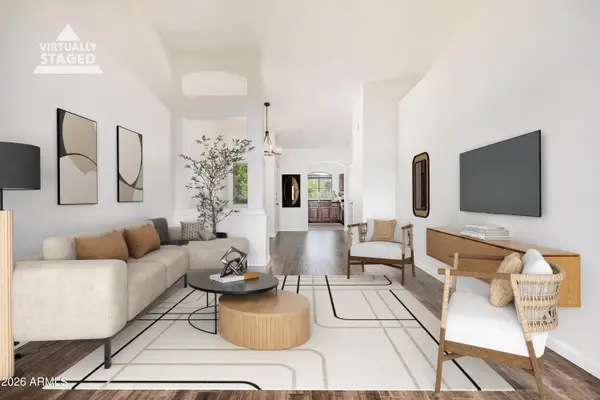 $399,900Active2 beds 2 baths1,056 sq. ft.
$399,900Active2 beds 2 baths1,056 sq. ft.5335 E Shea Boulevard #2082, Scottsdale, AZ 85254
MLS# 6964450Listed by: COMPASS - New
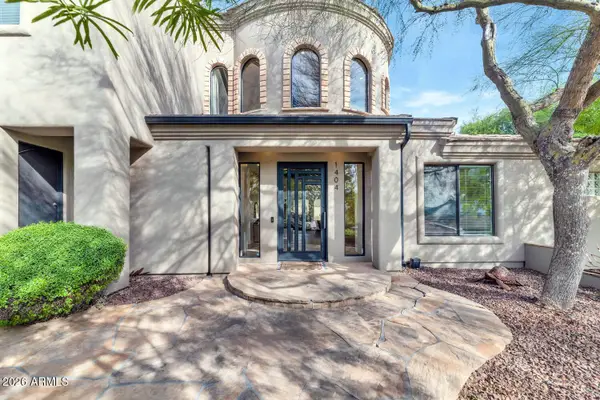 $1,050,000Active4 beds 4 baths4,600 sq. ft.
$1,050,000Active4 beds 4 baths4,600 sq. ft.1404 E Michelle Drive, Phoenix, AZ 85022
MLS# 6964455Listed by: R.O.I. PROPERTIES - New
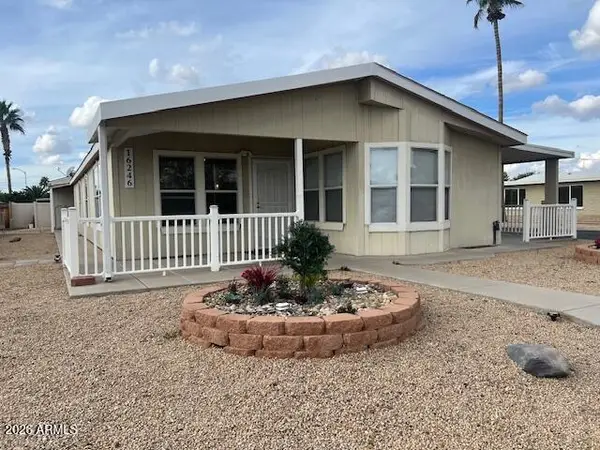 $365,000Active2 beds 2 baths1,358 sq. ft.
$365,000Active2 beds 2 baths1,358 sq. ft.16246 N 33rd Place, Phoenix, AZ 85032
MLS# 6964459Listed by: REALTY ONE GROUP - New
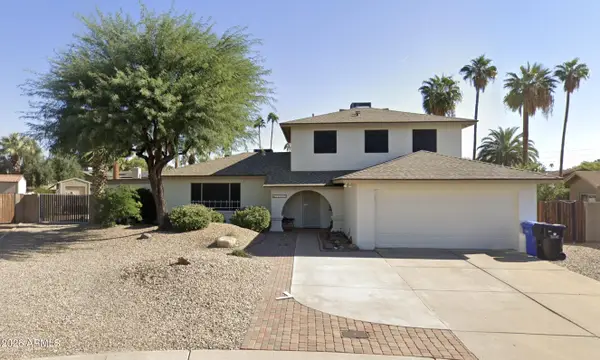 $725,000Active4 beds 2 baths2,028 sq. ft.
$725,000Active4 beds 2 baths2,028 sq. ft.14415 N 51st Street, Scottsdale, AZ 85254
MLS# 6964467Listed by: HOME AMERICA REALTY - New
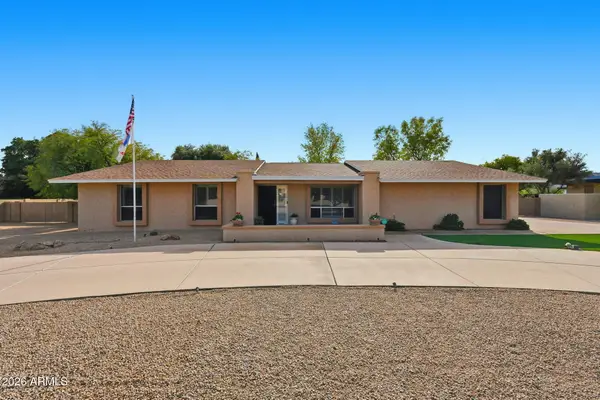 $1,500,000Active6 beds 4 baths2,671 sq. ft.
$1,500,000Active6 beds 4 baths2,671 sq. ft.4815 W Soft Wind Drive, Glendale, AZ 85310
MLS# 6964444Listed by: LAKE PLEASANT REAL ESTATE - New
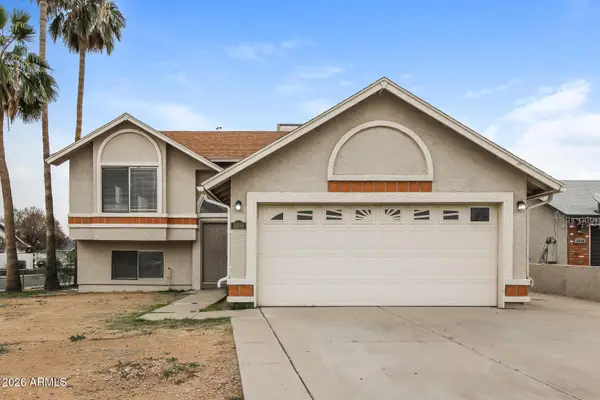 $425,000Active4 beds 3 baths2,197 sq. ft.
$425,000Active4 beds 3 baths2,197 sq. ft.8838 W Encanto Boulevard, Phoenix, AZ 85037
MLS# 6964441Listed by: ROAM BROKERAGE - New
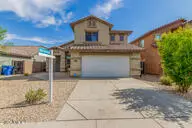 $439,999Active4 beds 3 baths2,509 sq. ft.
$439,999Active4 beds 3 baths2,509 sq. ft.5123 W Novak Way, Laveen, AZ 85339
MLS# 6964429Listed by: CREST PREMIER PROPERTIES  $160,000Pending2 beds 1 baths768 sq. ft.
$160,000Pending2 beds 1 baths768 sq. ft.21622 N 23rd Avenue #B206, Phoenix, AZ 85027
MLS# 6964421Listed by: EXP REALTY- New
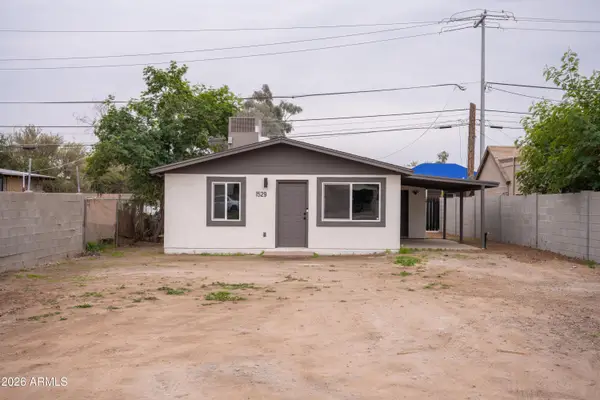 $389,900Active3 beds 2 baths1,232 sq. ft.
$389,900Active3 beds 2 baths1,232 sq. ft.1529 E Monroe Street, Phoenix, AZ 85034
MLS# 6964364Listed by: HOMESMART - New
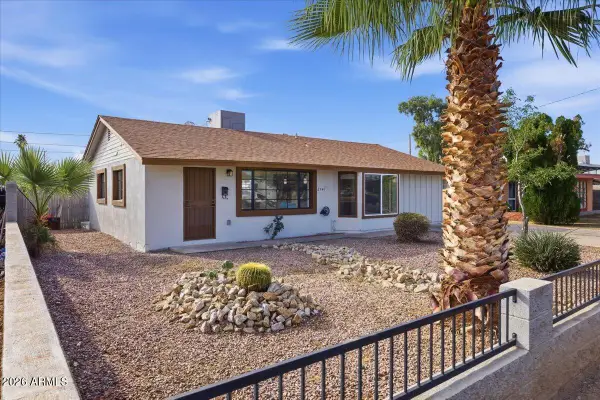 $339,900Active3 beds 1 baths1,250 sq. ft.
$339,900Active3 beds 1 baths1,250 sq. ft.2741 W Meadowbrook Avenue, Phoenix, AZ 85017
MLS# 6964394Listed by: WEST USA REALTY
