6123 W Alameda Road, Phoenix, AZ 85310
Local realty services provided by:HUNT Real Estate ERA
6123 W Alameda Road,Glendale, AZ 85310
$1,799,000
- 5 Beds
- 5 Baths
- 5,261 sq. ft.
- Single family
- Active
Listed by: megan cynthia ternes
Office: homesmart
MLS#:6947628
Source:ARMLS
Price summary
- Price:$1,799,000
- Price per sq. ft.:$341.95
- Monthly HOA dues:$25
About this home
This spectacular mountainside estate was designed to impress from the very first glance while offering its owners complete privacy, comfort, and everyday enjoyment. With breathtaking mountain views from the kitchen, breakfast nook, family room, and primary bedroom, the home captures Arizona living in all the right ways. Thoughtfully built with age-in-place capabilities, the residence includes a private elevator that carries you with ease from floor to floor. Inside, the flexible layout offers 5 bedrooms plus an office, or 4 bedrooms and 2 offices, along with 4.5 baths, a dedicated theater room, and a four-car garage. The primary suite is its own retreat, boasting 180-degree views from the balcony, a generously sized en-suite with a soaking tub, and a walk-in closet that truly delivers. After a cozy movie night in the theater room, simply take the elevator up to your top-floor sanctuary everyday luxury at its finest.
Outdoors, a stunning negative-edge fountain pool and spa create a show-stopping backdrop for relaxation or entertaining.
This home offers far more than can be captured in words it's one you simply must experience in person.
Contact an agent
Home facts
- Year built:2007
- Listing ID #:6947628
- Updated:December 21, 2025 at 04:22 PM
Rooms and interior
- Bedrooms:5
- Total bathrooms:5
- Full bathrooms:4
- Half bathrooms:1
- Living area:5,261 sq. ft.
Heating and cooling
- Cooling:Ceiling Fan(s), Mini Split
- Heating:Ceiling, Natural Gas
Structure and exterior
- Year built:2007
- Building area:5,261 sq. ft.
- Lot area:0.36 Acres
Schools
- High school:Sandra Day O'Connor High School
- Middle school:Hillcrest Middle School
- Elementary school:Las Brisas Elementary School
Utilities
- Water:City Water
Finances and disclosures
- Price:$1,799,000
- Price per sq. ft.:$341.95
New listings near 6123 W Alameda Road
- New
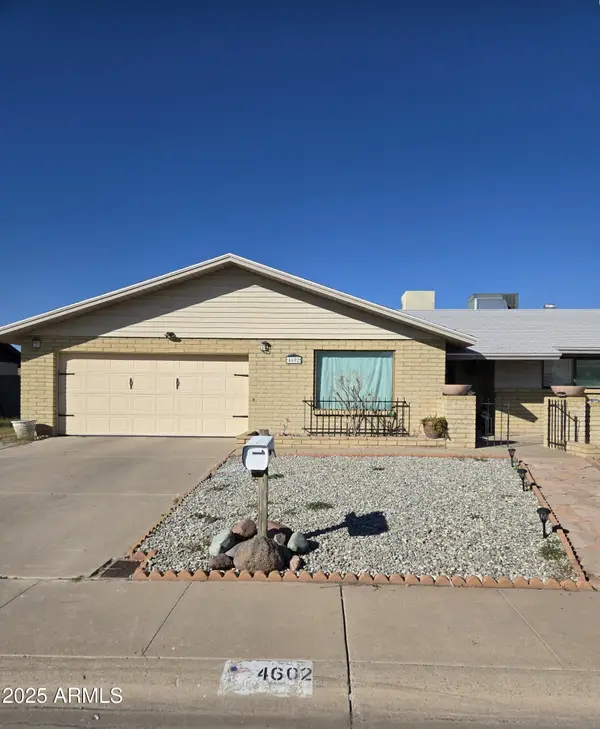 $449,000Active4 beds 2 baths1,772 sq. ft.
$449,000Active4 beds 2 baths1,772 sq. ft.4602 W Poinsettia Drive, Glendale, AZ 85304
MLS# 6960052Listed by: PROPERTY FOR YOU REALTY - New
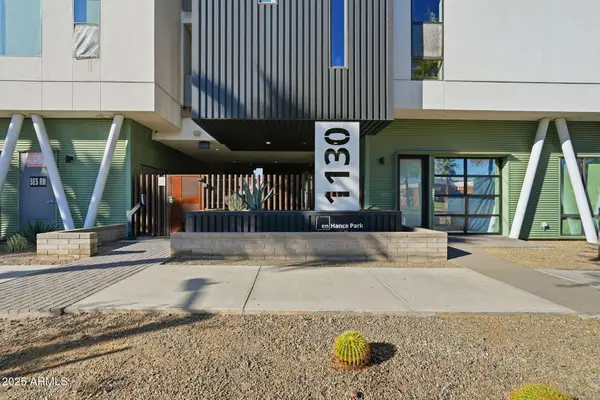 $348,000Active1 beds 1 baths744 sq. ft.
$348,000Active1 beds 1 baths744 sq. ft.1130 N 2nd Street #313, Phoenix, AZ 85004
MLS# 6960048Listed by: HOMESMART - New
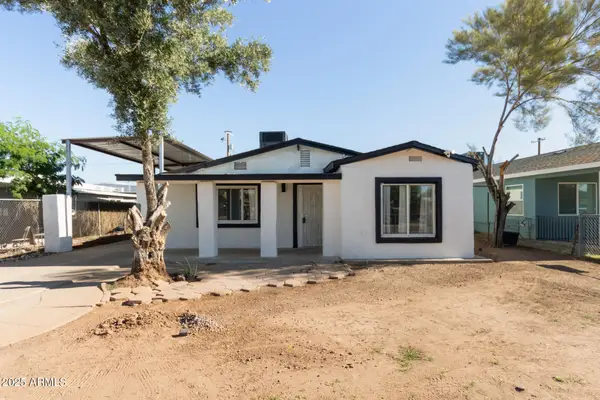 $345,000Active3 beds 2 baths1,382 sq. ft.
$345,000Active3 beds 2 baths1,382 sq. ft.1607 S 6th Street, Phoenix, AZ 85004
MLS# 6960044Listed by: REALTY OF AMERICA LLC - New
 $409,000Active4 beds 2 baths1,759 sq. ft.
$409,000Active4 beds 2 baths1,759 sq. ft.3316 W Saint Kateri Drive, Phoenix, AZ 85041
MLS# 6960039Listed by: HOMESMART - New
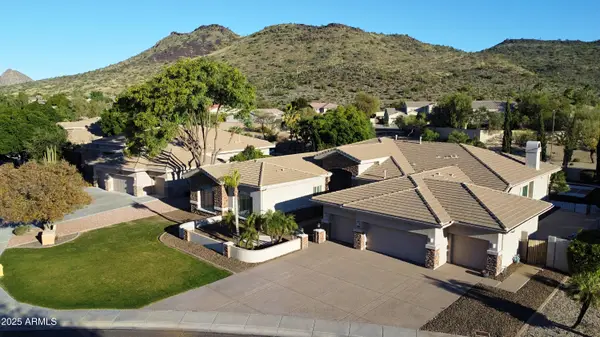 $1,599,900Active7 beds 6 baths6,237 sq. ft.
$1,599,900Active7 beds 6 baths6,237 sq. ft.25817 N Lawler Loop, Phoenix, AZ 85083
MLS# 6960032Listed by: HOMESMART - New
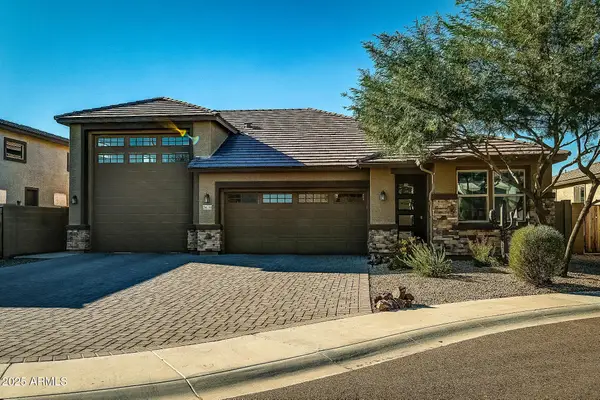 $589,000Active2 beds 2 baths1,820 sq. ft.
$589,000Active2 beds 2 baths1,820 sq. ft.3610 S 78th Avenue, Phoenix, AZ 85043
MLS# 6960034Listed by: HOMESMART - New
 $340,000Active4 beds 2 baths2,070 sq. ft.
$340,000Active4 beds 2 baths2,070 sq. ft.3221 W Roma Avenue, Phoenix, AZ 85017
MLS# 6960008Listed by: REALTY ONE GROUP - New
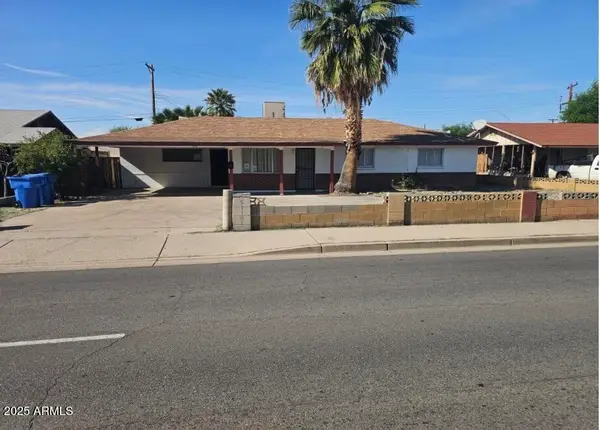 $337,000Active3 beds 2 baths1,448 sq. ft.
$337,000Active3 beds 2 baths1,448 sq. ft.5118 N 35th Avenue, Phoenix, AZ 85017
MLS# 6960014Listed by: REALTY ONE GROUP - New
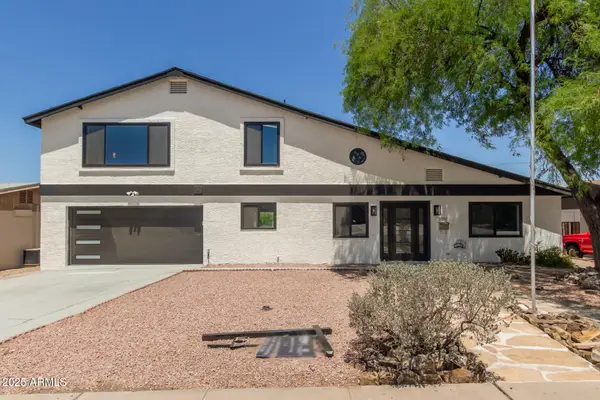 $595,000Active4 beds 2 baths2,451 sq. ft.
$595,000Active4 beds 2 baths2,451 sq. ft.2210 E Everett Drive, Phoenix, AZ 85022
MLS# 6959975Listed by: REALTY ONE GROUP - New
 $290,000Active3 beds 2 baths1,196 sq. ft.
$290,000Active3 beds 2 baths1,196 sq. ft.3360 W Moreland Street, Phoenix, AZ 85009
MLS# 6959979Listed by: CENTURY 21 ARIZONA FOOTHILLS
