6142 N 13th Street, Phoenix, AZ 85014
Local realty services provided by:ERA Four Feathers Realty, L.C.
6142 N 13th Street,Phoenix, AZ 85014
$559,000
- 3 Beds
- 3 Baths
- 2,760 sq. ft.
- Townhouse
- Active
Listed by: kim panozzo, michael fingleton
Office: homesmart
MLS#:6936168
Source:ARMLS
Price summary
- Price:$559,000
- Price per sq. ft.:$202.54
About this home
Central Phoenix Modern Comfort! Spacious, lock & go, corner-lot townhome offers an inviting, well designed layout. Granite countertops kitchen, ample cabinetry, walk-in pantry & wet bar - perfect for entertaining. The open floor plan flows into the large living & dining areas highlighted by soaring ceilings & a cozy fireplace. The downstairs bedroom includes a walk-in closet & dual vanity ensuite, ideal for guests or multigeneration living. Upstairs is all about the generous primary suite with built-in cabinetry, walk-in closets & extended dual vanity ensuite. Extra features include a 2-car garage, 2024 water heater, 2023 refrigerator, 2023 washer & dryer & fresh paint throughout. Prime location near Hwy 51, Biltmore district shopping, abundant dining, Piestewa Peak & AZ Canal Trail.
Contact an agent
Home facts
- Year built:1975
- Listing ID #:6936168
- Updated:January 08, 2026 at 05:58 PM
Rooms and interior
- Bedrooms:3
- Total bathrooms:3
- Full bathrooms:3
- Living area:2,760 sq. ft.
Heating and cooling
- Cooling:Ceiling Fan(s), Programmable Thermostat
- Heating:Electric
Structure and exterior
- Year built:1975
- Building area:2,760 sq. ft.
- Lot area:0.07 Acres
Schools
- High school:North High School
- Middle school:Madison #1 Elementary School
- Elementary school:Madison Rose Lane School
Utilities
- Water:City Water
- Sewer:Sewer in & Connected
Finances and disclosures
- Price:$559,000
- Price per sq. ft.:$202.54
- Tax amount:$3,598
New listings near 6142 N 13th Street
- New
 $365,000Active3 beds 2 baths1,380 sq. ft.
$365,000Active3 beds 2 baths1,380 sq. ft.4208 W Burgess Lane, Phoenix, AZ 85041
MLS# 6965125Listed by: DELEX REALTY - New
 $964,999Active4 beds 2 baths2,494 sq. ft.
$964,999Active4 beds 2 baths2,494 sq. ft.4560 E Paso Trail, Phoenix, AZ 85050
MLS# 6965129Listed by: WEST USA REALTY - New
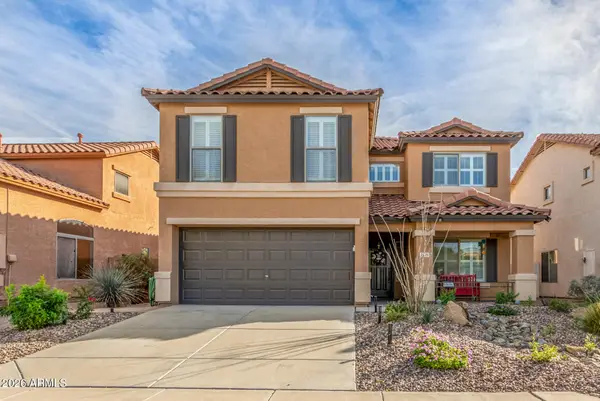 $529,000Active4 beds 3 baths2,232 sq. ft.
$529,000Active4 beds 3 baths2,232 sq. ft.2435 W Via Dona Road, Phoenix, AZ 85085
MLS# 6965130Listed by: BETTER HOMES AND GARDENS REAL ESTATE BLOOMTREE REALTY - New
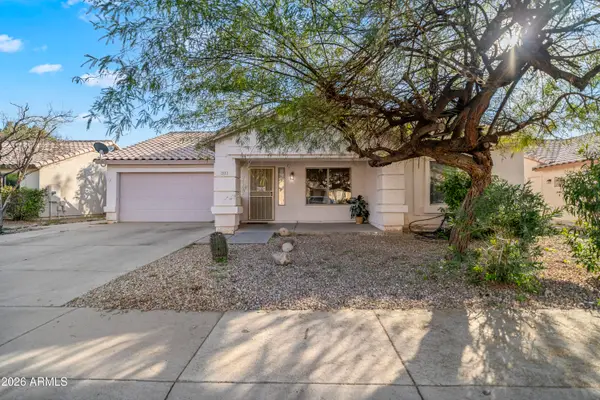 $349,900Active3 beds 2 baths1,690 sq. ft.
$349,900Active3 beds 2 baths1,690 sq. ft.8621 W Campbell Avenue, Phoenix, AZ 85037
MLS# 6965132Listed by: MY HOME GROUP REAL ESTATE - New
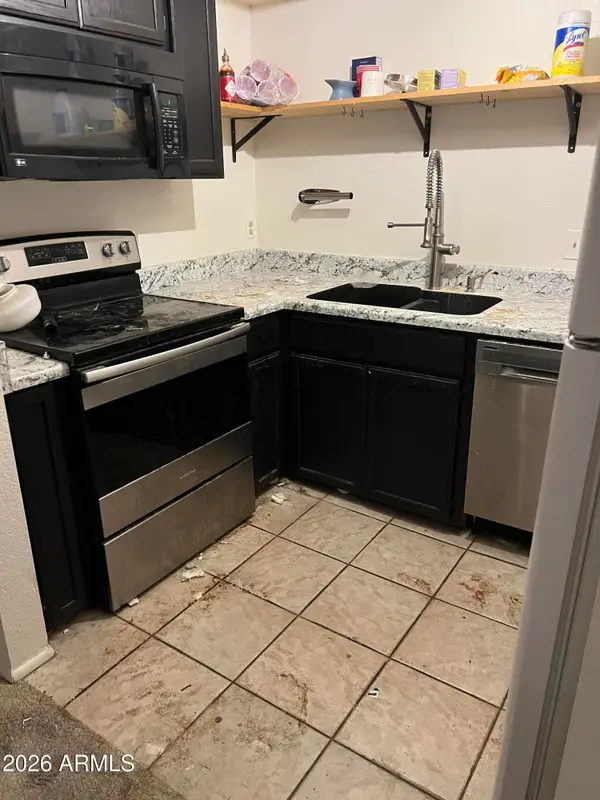 $125,000Active2 beds 2 baths788 sq. ft.
$125,000Active2 beds 2 baths788 sq. ft.17 E Ruth Avenue #305, Phoenix, AZ 85020
MLS# 6965134Listed by: KELLER WILLIAMS ARIZONA REALTY - New
 $699,000Active4 beds 3 baths2,878 sq. ft.
$699,000Active4 beds 3 baths2,878 sq. ft.6119 W Hedgehog Place, Phoenix, AZ 85083
MLS# 6965139Listed by: MY HOME GROUP REAL ESTATE - New
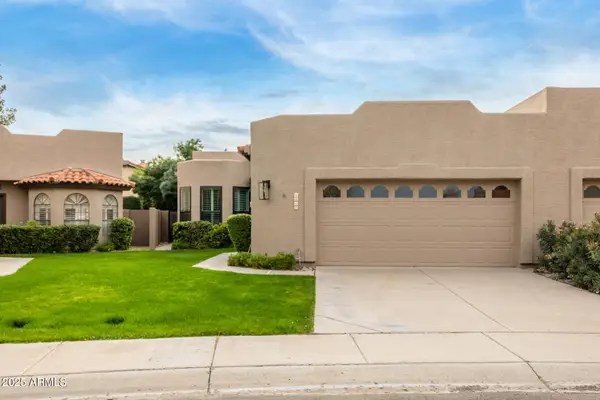 $635,000Active2 beds 2 baths1,461 sq. ft.
$635,000Active2 beds 2 baths1,461 sq. ft.4217 E Altadena Avenue, Phoenix, AZ 85028
MLS# 6965149Listed by: MY HOME GROUP REAL ESTATE - New
 $265,000Active1.4 Acres
$265,000Active1.4 Acres0 N 12th Street #'-', Phoenix, AZ 85086
MLS# 6965157Listed by: THE MARICOPA REAL ESTATE CO - New
 $650,000Active5 beds 3 baths2,489 sq. ft.
$650,000Active5 beds 3 baths2,489 sq. ft.19630 N 18th Drive, Phoenix, AZ 85027
MLS# 6965160Listed by: CITIEA - New
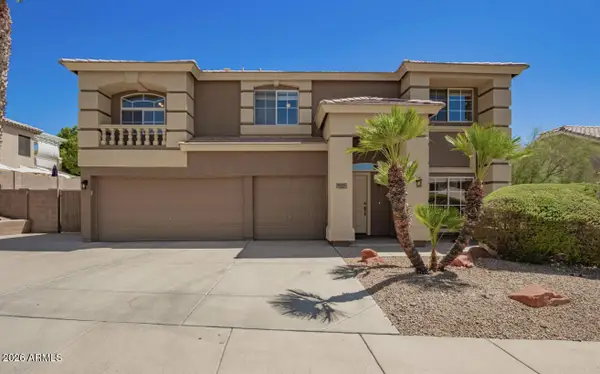 $631,000Active4 beds 3 baths3,131 sq. ft.
$631,000Active4 beds 3 baths3,131 sq. ft.6339 W Range Mule Drive, Phoenix, AZ 85083
MLS# 6965162Listed by: OPENDOOR BROKERAGE, LLC
