618 E Piedmont Road, Phoenix, AZ 85042
Local realty services provided by:ERA Brokers Consolidated
Listed by: eric ravenscroft
Office: real broker
MLS#:6930145
Source:ARMLS
Price summary
- Price:$625,000
- Price per sq. ft.:$306.07
- Monthly HOA dues:$176
About this home
Former Model Home with Designer Finishes, Water Feature, and Dual Walk-In Closets in Gated Community
Welcome to the former model home in the gated Seasons at Dobbins community where luxury design, high-end upgrades, and peaceful desert living come together seamlessly. This 4-bedroom, 3-bathroom home plus teen room/den is a showcase of thoughtful design and modern elegance. Every detail was curated with model-home precision, from the warm two-tone paint palette to the custom cabinetry in rich navy with brushed gold hardware and stunning Eternal Calacatta Gold quartz countertops that elevate the kitchen's style and function.
The gourmet kitchen features a vented designer hood, slate GE Profile appliances, gas range, quartz single-bowl undermount sink and extended counter space ideal.. for entertaining. The open-concept great room flows effortlessly into the dining area, creating a comfortable space for gatherings, highlighted by statement pendant lighting and recessed LED upgrades throughout. The primary suite offers a private retreat with his and hers walk-in closets, a frameless glass shower, dual vanities with quartz counters, and Stryke faucets in champagne bronze. Every secondary bath mirrors the same attention to detail with full-tile surrounds, upgraded fixtures, and comfort-height toilets.
The teen room provides versatile space that can serve as a media room, playroom, office, or home gym, tailored to fit your lifestyle. The professionally designed backyard is a true extension of the home, featuring custom model landscaping with a tranquil water feature and paver patio, perfect for outdoor dining, relaxing, or entertaining under the Arizona sky.
Additional highlights include a full smart security package with cameras and DVR, soft water and RO pre-plumb, upper laundry cabinetry with included washer and dryer, matte black designer hardware, and an upgraded 8' garage door. Energy-efficient construction and thoughtful design enhance both comfort and functionality.
Located near South Mountain hiking trails, the Loop 202, and local dining and shopping, this former model delivers modern luxury, convenience, and the best of Arizona living. Skip the build time, this home offers more than $170,000 in premium upgrades already complete. Experience the difference of model-quality living!
Contact an agent
Home facts
- Year built:2023
- Listing ID #:6930145
- Updated:December 17, 2025 at 08:04 PM
Rooms and interior
- Bedrooms:4
- Total bathrooms:3
- Full bathrooms:3
- Living area:2,042 sq. ft.
Heating and cooling
- Cooling:Ceiling Fan(s), ENERGY STAR Qualified Equipment, Programmable Thermostat
- Heating:ENERGY STAR Qualified Equipment, Natural Gas
Structure and exterior
- Year built:2023
- Building area:2,042 sq. ft.
- Lot area:0.14 Acres
Schools
- High school:South Mountain High School
- Middle school:Maxine O Bush Elementary School
- Elementary school:Maxine O Bush Elementary School
Utilities
- Water:City Water
Finances and disclosures
- Price:$625,000
- Price per sq. ft.:$306.07
- Tax amount:$2,922 (2024)
New listings near 618 E Piedmont Road
- New
 $624,900Active2 beds 2 baths1,185 sq. ft.
$624,900Active2 beds 2 baths1,185 sq. ft.6216 N 30th Place, Phoenix, AZ 85016
MLS# 6959199Listed by: APEX RESIDENTIAL - New
 $275,000Active2 beds 2 baths1,234 sq. ft.
$275,000Active2 beds 2 baths1,234 sq. ft.2718 W Desert Cove Avenue, Phoenix, AZ 85029
MLS# 6959201Listed by: MY HOME GROUP REAL ESTATE - New
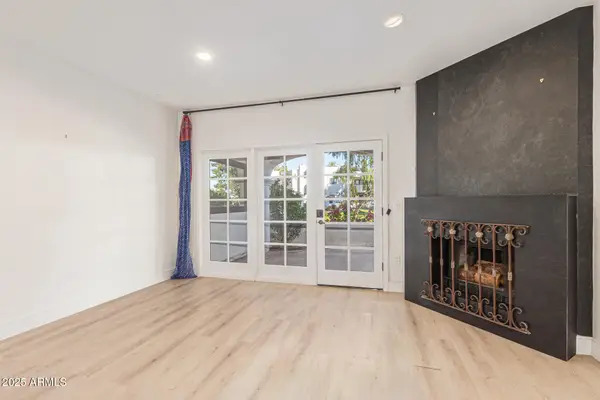 $575,000Active2 beds 2 baths1,185 sq. ft.
$575,000Active2 beds 2 baths1,185 sq. ft.6153 N 28th Place, Phoenix, AZ 85016
MLS# 6959202Listed by: HOMESMART - New
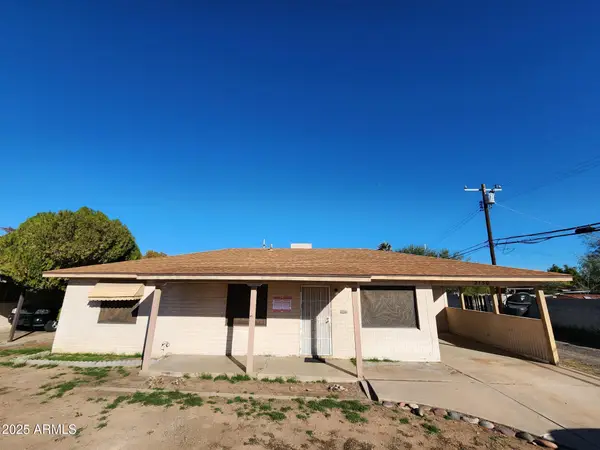 $290,000Active3 beds 2 baths1,330 sq. ft.
$290,000Active3 beds 2 baths1,330 sq. ft.2130 W Weldon Avenue, Phoenix, AZ 85015
MLS# 6959207Listed by: LISTED SIMPLY - New
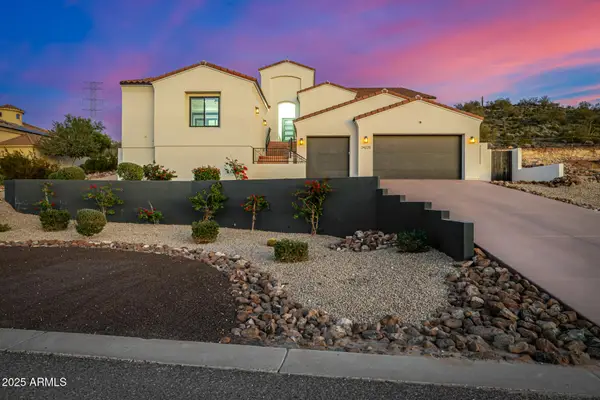 $1,749,000Active4 beds 5 baths3,270 sq. ft.
$1,749,000Active4 beds 5 baths3,270 sq. ft.24225 N 65th Avenue, Glendale, AZ 85310
MLS# 6959211Listed by: PRESTON PORTER REALTY INC - New
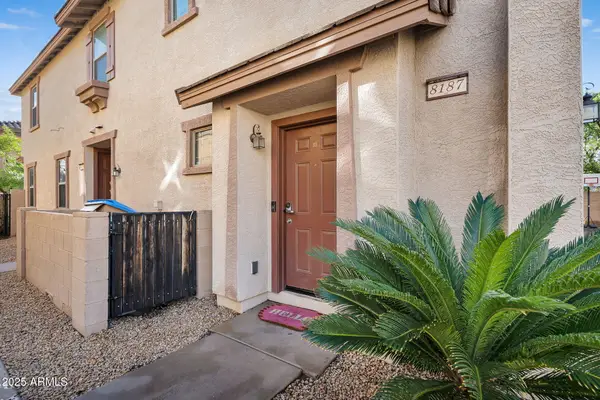 $270,000Active2 beds 2 baths1,227 sq. ft.
$270,000Active2 beds 2 baths1,227 sq. ft.8187 W Lynwood Street, Phoenix, AZ 85043
MLS# 6959226Listed by: EXP REALTY - New
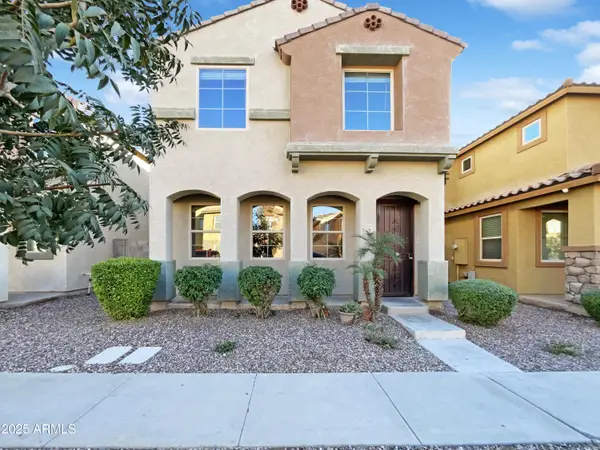 $330,000Active4 beds 3 baths1,934 sq. ft.
$330,000Active4 beds 3 baths1,934 sq. ft.7761 W Bonitos Drive, Phoenix, AZ 85035
MLS# 6959123Listed by: OPENDOOR BROKERAGE, LLC - New
 $210,000Active1 beds 1 baths691 sq. ft.
$210,000Active1 beds 1 baths691 sq. ft.3845 E Greenway Road #107, Phoenix, AZ 85032
MLS# 6959136Listed by: THE BROKERY - New
 $1,399,900Active4 beds 3 baths2,579 sq. ft.
$1,399,900Active4 beds 3 baths2,579 sq. ft.6118 E Blanche Drive, Scottsdale, AZ 85254
MLS# 6959071Listed by: HOMESMART - New
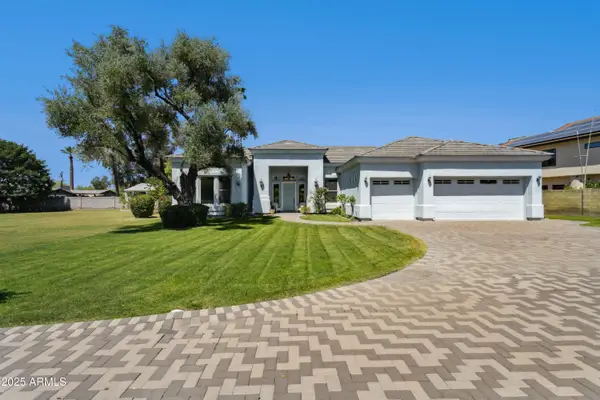 $1,490,000Active0.97 Acres
$1,490,000Active0.97 Acres316 E Bethany Home Road #10, Phoenix, AZ 85012
MLS# 6959081Listed by: AXIS REAL ESTATE
