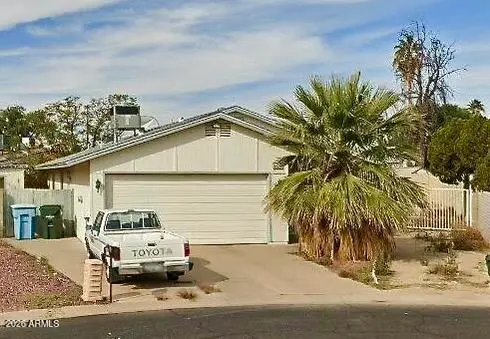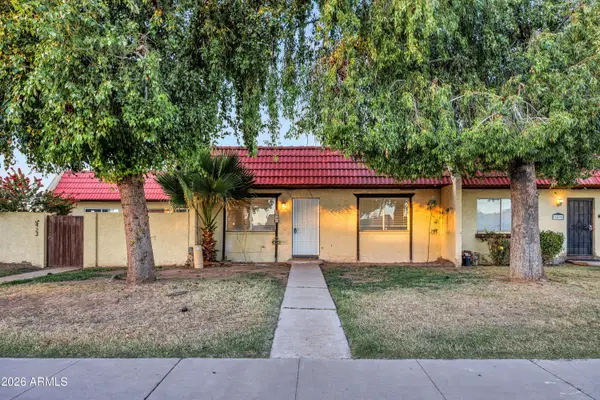625 N 30th Street, Phoenix, AZ 85008
Local realty services provided by:HUNT Real Estate ERA
625 N 30th Street,Phoenix, AZ 85008
$380,000
- 4 Beds
- 2 Baths
- 1,452 sq. ft.
- Single family
- Pending
Listed by: jeffrey masich480-242-6500
Office: homesmart
MLS#:6948819
Source:ARMLS
Price summary
- Price:$380,000
- Price per sq. ft.:$261.71
About this home
Oasis in the City. Duplex includes Main House & Guest House with beautiful gardens only 1 mile from 202 Freeway & 32nd Street exit. Each home has 2 BR, 1 Bathroom with private laundry rooms w/d included in main house), separate patios with shared gardens & lawn. Main house also has a fully enclosed and locking front porch. Main house 733sf + guest house 719sf = 1,452sf total per owner, w laundry room expansions & past enclosure (Buyer can verify sf). Covered Carport for 2 cars & slab parking for 2 extra cars making 4 car private parking. Upgraded private block walls surrounding the property with new plantings in gardens for a private serene atmosphere for both of these nice well-maintained homes. Close to downtown Phoenix, Suns, Diamondbacks, Airport, Hospitals & ASU (continued)... ...Wilson primary, middle and college prep schools are only 1 block south of home (see marked pictures) with each school's white buildings on both sides of 30th St. Celebrity Theater and the VA Clinic are close and 2 blocks to the East on 32nd St.. Zoned R3 Multi Family. Great income potential. You may live in 1 home & rent the other. or rent both, or use both for the family. Large backyard to expand, if desired, maybe a third unit. Two pleasant and peaceful homes waiting for new owner.
Contact an agent
Home facts
- Year built:1942
- Listing ID #:6948819
- Updated:January 10, 2026 at 05:48 PM
Rooms and interior
- Bedrooms:4
- Total bathrooms:2
- Full bathrooms:2
- Living area:1,452 sq. ft.
Heating and cooling
- Cooling:Ceiling Fan(s)
Structure and exterior
- Year built:1942
- Building area:1,452 sq. ft.
- Lot area:0.18 Acres
Schools
- Middle school:Wilson Elementary School
- Elementary school:Wilson Primary School
Utilities
- Water:City Water
Finances and disclosures
- Price:$380,000
- Price per sq. ft.:$261.71
- Tax amount:$505
New listings near 625 N 30th Street
- New
 $299,900Active2 beds 2 baths1,020 sq. ft.
$299,900Active2 beds 2 baths1,020 sq. ft.1101 E Bethany Home Road #15, Phoenix, AZ 85014
MLS# 6966460Listed by: POLLY MITCHELL GLOBAL REALTY - New
 $449,500Active3 beds 2 baths1,219 sq. ft.
$449,500Active3 beds 2 baths1,219 sq. ft.15855 S 17th Lane, Phoenix, AZ 85045
MLS# 6966463Listed by: LOCALITY REAL ESTATE - New
 $199,000Active2 beds 3 baths1,352 sq. ft.
$199,000Active2 beds 3 baths1,352 sq. ft.2201 W Union Hills Drive #106, Phoenix, AZ 85027
MLS# 6966467Listed by: REALTY ONE GROUP - New
 $200,000Active3 beds 1 baths902 sq. ft.
$200,000Active3 beds 1 baths902 sq. ft.4039 W Tonto Street, Phoenix, AZ 85009
MLS# 6966471Listed by: WEST USA REALTY - New
 $590,000Active2 beds 2 baths1,814 sq. ft.
$590,000Active2 beds 2 baths1,814 sq. ft.17850 N 68th Street #2088, Phoenix, AZ 85054
MLS# 6966474Listed by: REALTY ONE GROUP - New
 $624,999Active5 beds 3 baths2,823 sq. ft.
$624,999Active5 beds 3 baths2,823 sq. ft.15825 S 1st Avenue, Phoenix, AZ 85045
MLS# 6966480Listed by: REAL BROKER - New
 $1,295,000Active4 beds 3 baths3,545 sq. ft.
$1,295,000Active4 beds 3 baths3,545 sq. ft.39419 N 7th Avenue, Phoenix, AZ 85086
MLS# 6966484Listed by: NORTH PHOENIX HOMES REALTY - New
 $325,000Active2 beds 2 baths1,335 sq. ft.
$325,000Active2 beds 2 baths1,335 sq. ft.4140 N 106th Avenue, Phoenix, AZ 85037
MLS# 6966489Listed by: MARSH MANAGEMENT & REAL ESTATE - New
 $214,500Active2 beds 1 baths986 sq. ft.
$214,500Active2 beds 1 baths986 sq. ft.3421 W Tangerine Lane, Phoenix, AZ 85051
MLS# 6966501Listed by: FATHOM REALTY ELITE - New
 $374,900Active4 beds 2 baths1,377 sq. ft.
$374,900Active4 beds 2 baths1,377 sq. ft.7639 W Heatherbrae Drive, Phoenix, AZ 85033
MLS# 6966503Listed by: MY HOME GROUP REAL ESTATE
