6275 W Wolf Street, Phoenix, AZ 85033
Local realty services provided by:HUNT Real Estate ERA
Listed by: beth m rider
Office: keller williams arizona realty
MLS#:6928692
Source:ARMLS
Price summary
- Price:$439,000
About this home
Nestled on a spacious lot in a well-established neighborhood near GCU Golf Course, this inviting 4-bedroom, 2.5-bath home offers 2,109 square feet of living space, featuring a versatile front flex room, cozy family room, and a separate living area. The kitchen features newer cabinets and appliances, with a convenient walk-in pantry and eat-in kitchen. A built-in home office nook is perfect for work, study, or writing. All rooms are equipped with ceiling fans, and all bathrooms feature automatic timers for the exhaust fans. The home also boasts an upgraded 200-amp electrical panel for modern power needs. Easy access to a covered patio overlooking a large backyard oasis complete with a diving pool, paver patios with gazebo, grassy areas for pets to roam, a handy storage shed, and secure block fencing. The primary bedroom offers access to the patio through sliding doors and includes an en-suite bathroom with an updated vanity and tiled shower. The guest bathroom features a newly built custom tile shower with tub. Additional highlights include a practical inside laundry room with a utility sink, a guest powder room, and a spacious 2-car garage.
Contact an agent
Home facts
- Year built:1964
- Listing ID #:6928692
- Updated:December 30, 2025 at 10:08 AM
Rooms and interior
- Bedrooms:4
- Total bathrooms:3
- Full bathrooms:2
- Half bathrooms:1
Heating and cooling
- Heating:Electric
Structure and exterior
- Year built:1964
- Lot area:0.22 Acres
Schools
- High school:Trevor Browne High School
- Middle school:Desert Sands Academy of Mass Communication & Journalism
- Elementary school:Holiday Park School
Utilities
- Water:City Water
Finances and disclosures
- Price:$439,000
- Tax amount:$1,430
New listings near 6275 W Wolf Street
- New
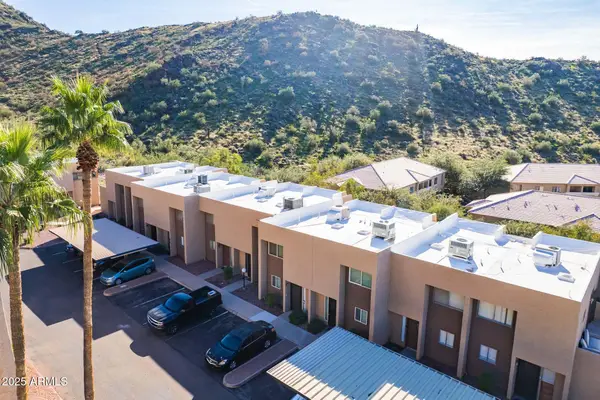 $225,000Active2 beds 2 baths1,000 sq. ft.
$225,000Active2 beds 2 baths1,000 sq. ft.1601 W Sunnyside Drive #127, Phoenix, AZ 85029
MLS# 6961656Listed by: CENTURY 21 ARIZONA FOOTHILLS - New
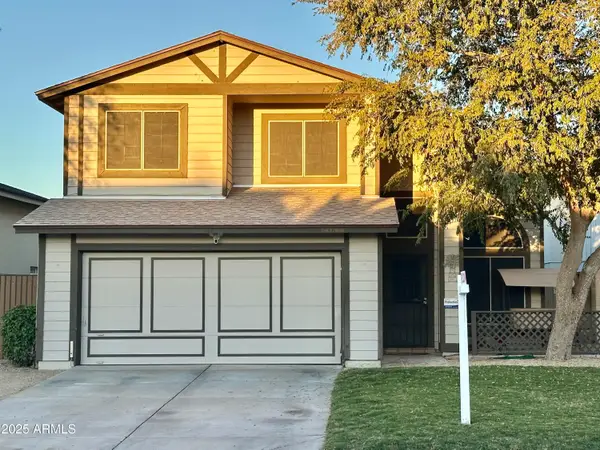 $399,999Active3 beds 3 baths1,511 sq. ft.
$399,999Active3 beds 3 baths1,511 sq. ft.23838 N 38th Drive, Glendale, AZ 85310
MLS# 6961639Listed by: HOMESMART - New
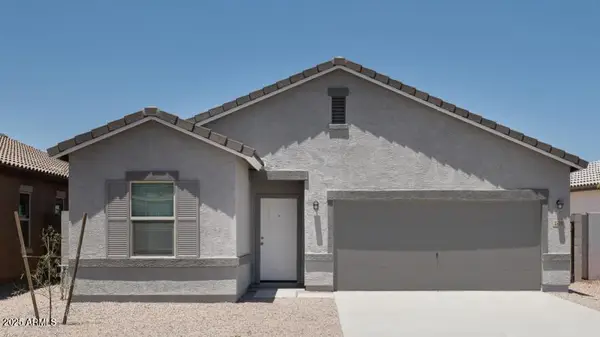 $386,990Active3 beds 2 baths1,662 sq. ft.
$386,990Active3 beds 2 baths1,662 sq. ft.9824 W Albeniz Place, Tolleson, AZ 85353
MLS# 6961641Listed by: COMPASS - New
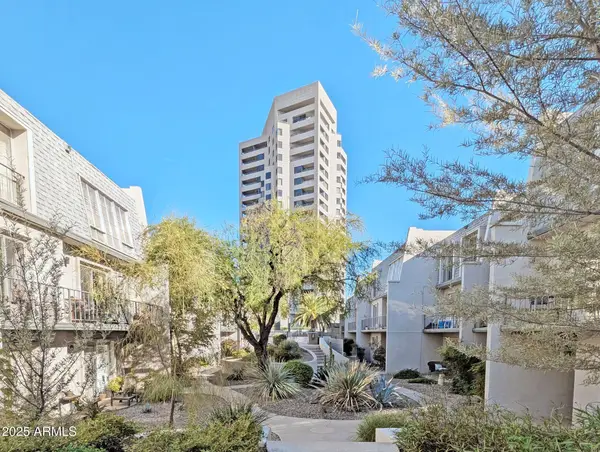 $189,900Active1 beds 1 baths605 sq. ft.
$189,900Active1 beds 1 baths605 sq. ft.1018 E Osborn Road #A, Phoenix, AZ 85014
MLS# 6961629Listed by: SELLING AZ REALTY - New
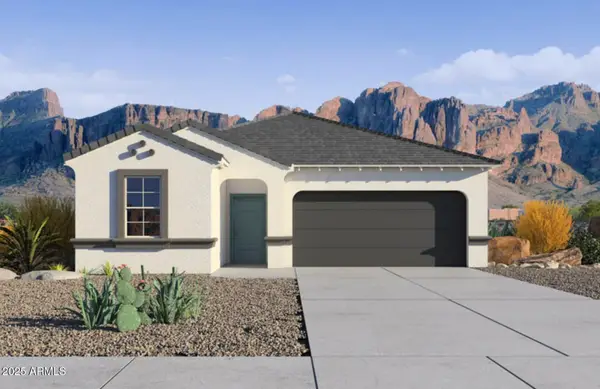 $427,010Active3 beds 2 baths1,612 sq. ft.
$427,010Active3 beds 2 baths1,612 sq. ft.4912 S 106th Lane, Tolleson, AZ 85353
MLS# 6961630Listed by: DRH PROPERTIES INC - New
 $680,000Active3 beds 3 baths1,954 sq. ft.
$680,000Active3 beds 3 baths1,954 sq. ft.17048 N 50th Way, Scottsdale, AZ 85254
MLS# 6961568Listed by: EXP REALTY - New
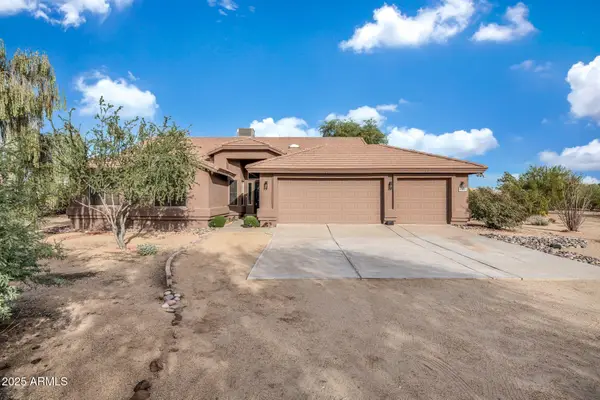 $724,900Active3 beds 2 baths2,150 sq. ft.
$724,900Active3 beds 2 baths2,150 sq. ft.37441 N 19th Avenue, Phoenix, AZ 85086
MLS# 6961592Listed by: REALTYONEGROUP MOUNTAIN DESERT - New
 $285,000Active3 beds 2 baths1,226 sq. ft.
$285,000Active3 beds 2 baths1,226 sq. ft.5028 W Roanoke Avenue, Phoenix, AZ 85035
MLS# 6961605Listed by: REALTY OF AMERICA, LLC - New
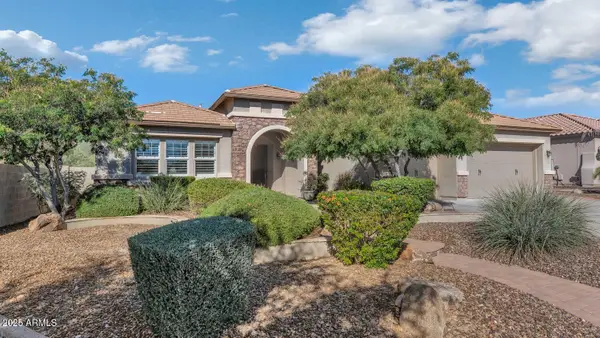 $825,000Active4 beds 4 baths3,090 sq. ft.
$825,000Active4 beds 4 baths3,090 sq. ft.26606 N 57th Avenue, Phoenix, AZ 85083
MLS# 6961522Listed by: RE/MAX PROFESSIONALS - New
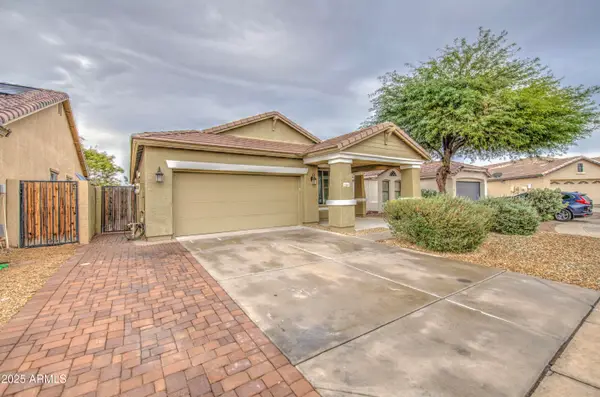 $409,900Active4 beds 2 baths1,701 sq. ft.
$409,900Active4 beds 2 baths1,701 sq. ft.2109 S 99th Lane, Tolleson, AZ 85353
MLS# 6961531Listed by: A.Z. & ASSOCIATES
