6301 N 16th Drive, Phoenix, AZ 85015
Local realty services provided by:HUNT Real Estate ERA
6301 N 16th Drive,Phoenix, AZ 85015
$1,599,000
- 4 Beds
- 5 Baths
- 3,095 sq. ft.
- Single family
- Active
Listed by:george laughton
Office:my home group real estate
MLS#:6937464
Source:ARMLS
Price summary
- Price:$1,599,000
- Price per sq. ft.:$516.64
About this home
Experience Elevated Living on a Grand Corner Lot. Nestled on an expansive 16,888 sq. ft. corner lot, this exceptional 4-bedroom, 4.5-bath residence showcases 3,095 sq. ft. of refined luxury and contemporary comfort. Step inside to discover a light-filled great room with dramatic vaulted ceilings, statement lighting, wide-plank French oak floors, and a sleek fireplace that sets the tone for modern elegance.
The gourmet kitchen is a showpiece, featuring stunning stone countertops, a waterfall island, designer cabinetry with open shelving, and premium stainless steel appliances—perfect for both everyday living and effortless entertaining. Each spacious bedroom offers spa-inspired bathrooms with custom vanities, while one en-suite includes its own private entrance, ideal for guests or extended family. Step outside to your personal retreat: a resort-style backyard complete with a covered paver patio, built-in BBQ and fire pit, sparkling pool and spa, putting greens, and a basketball courtoffering endless opportunities for relaxation and play.
Additional highlights include a two-car garage and convenient RV parking, completing this luxurious blend of sophistication and functionality.
Contact an agent
Home facts
- Year built:2020
- Listing ID #:6937464
- Updated:October 23, 2025 at 08:44 PM
Rooms and interior
- Bedrooms:4
- Total bathrooms:5
- Full bathrooms:4
- Half bathrooms:1
- Living area:3,095 sq. ft.
Heating and cooling
- Cooling:Ceiling Fan(s)
- Heating:Natural Gas
Structure and exterior
- Year built:2020
- Building area:3,095 sq. ft.
- Lot area:0.39 Acres
Schools
- High school:Washington High School
- Middle school:Royal Palm Middle School
- Elementary school:Washington Elementary School
Utilities
- Water:City Water
Finances and disclosures
- Price:$1,599,000
- Price per sq. ft.:$516.64
- Tax amount:$6,066
New listings near 6301 N 16th Drive
- New
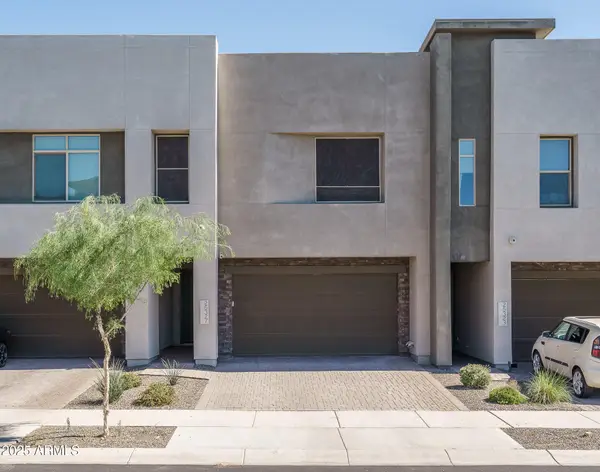 $630,000Active3 beds 3 baths2,354 sq. ft.
$630,000Active3 beds 3 baths2,354 sq. ft.25327 N 19th Lane, Phoenix, AZ 85085
MLS# 6937630Listed by: KELLER WILLIAMS ARIZONA REALTY - New
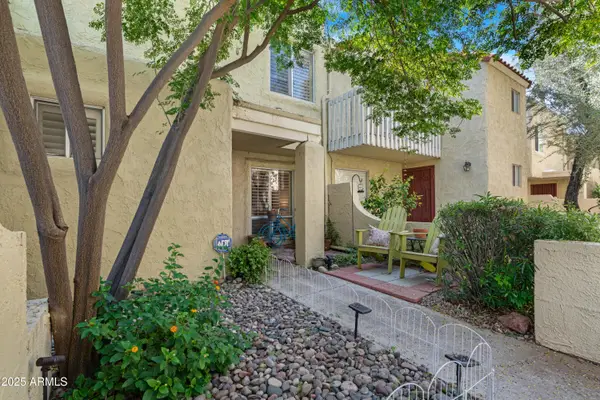 $290,000Active2 beds 2 baths1,066 sq. ft.
$290,000Active2 beds 2 baths1,066 sq. ft.6540 N 7th Avenue #46, Phoenix, AZ 85013
MLS# 6937632Listed by: W AND PARTNERS, LLC - New
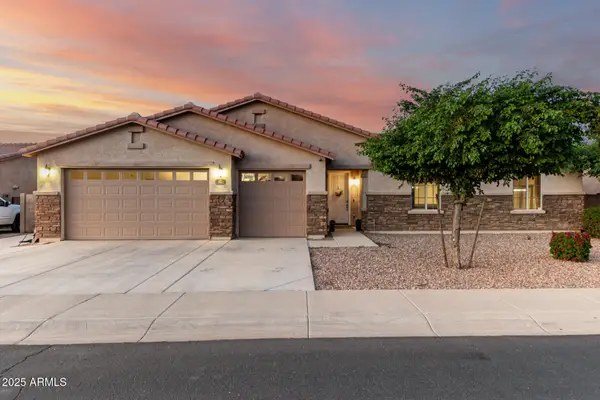 $455,000Active3 beds 2 baths1,776 sq. ft.
$455,000Active3 beds 2 baths1,776 sq. ft.5742 W Kowalsky Lane, Laveen, AZ 85339
MLS# 6937633Listed by: GOOD COMPANY REAL ESTATE - New
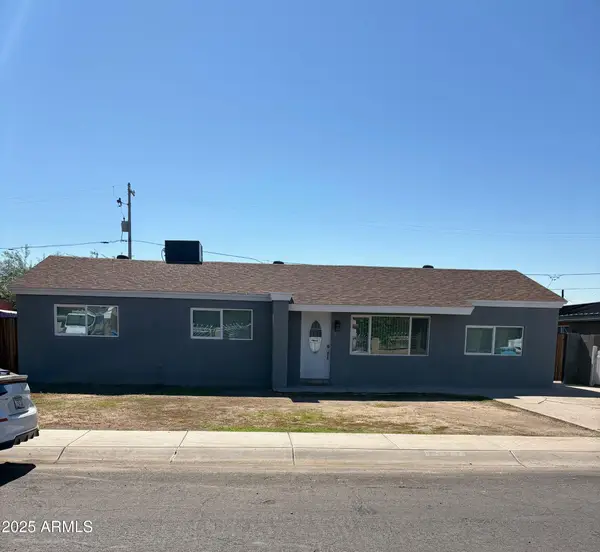 $359,999Active3 beds 3 baths1,681 sq. ft.
$359,999Active3 beds 3 baths1,681 sq. ft.3319 W Edgemont Avenue, Phoenix, AZ 85009
MLS# 6937636Listed by: SOLIS REALTY - New
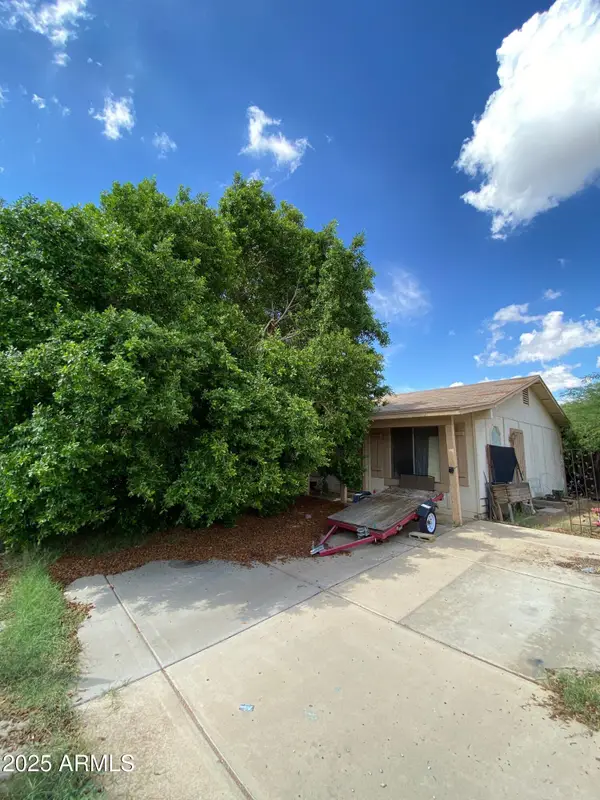 $255,000Active3 beds 1 baths1,075 sq. ft.
$255,000Active3 beds 1 baths1,075 sq. ft.2608 E Villa Rita Drive, Phoenix, AZ 85032
MLS# 6937638Listed by: GENTRY REAL ESTATE - New
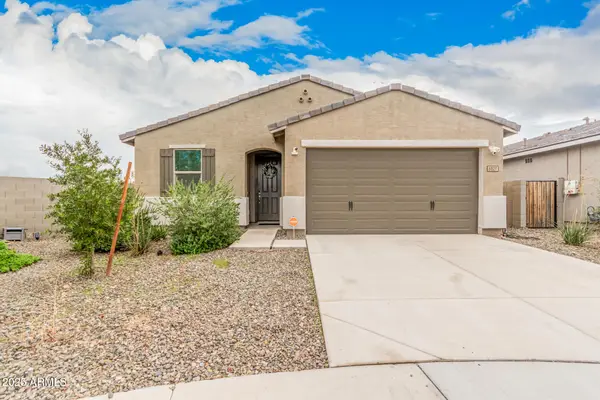 $465,000Active4 beds 2 baths1,833 sq. ft.
$465,000Active4 beds 2 baths1,833 sq. ft.8827 S 67th Drive, Laveen, AZ 85339
MLS# 6937639Listed by: MY HOME GROUP REAL ESTATE - New
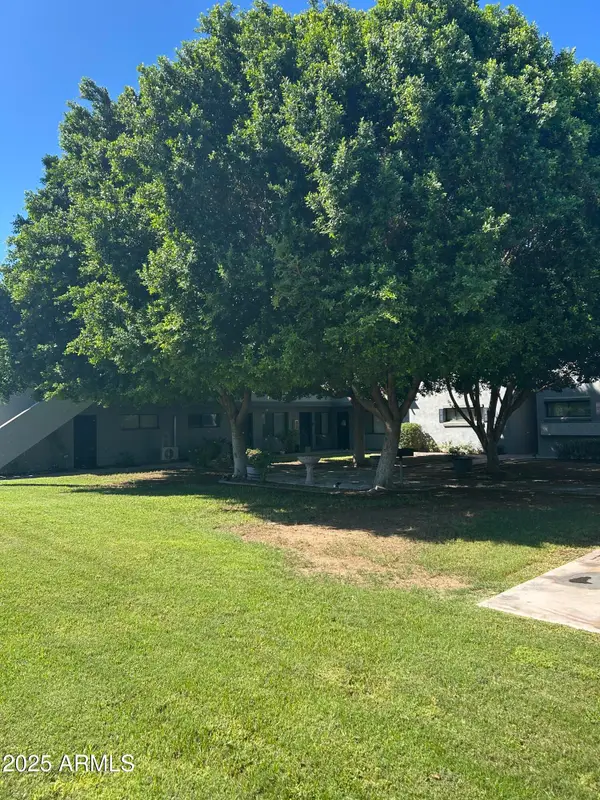 $169,000Active1 beds 1 baths592 sq. ft.
$169,000Active1 beds 1 baths592 sq. ft.4224 N 12th Street #207, Phoenix, AZ 85014
MLS# 6937650Listed by: R.O.I. PROPERTIES - New
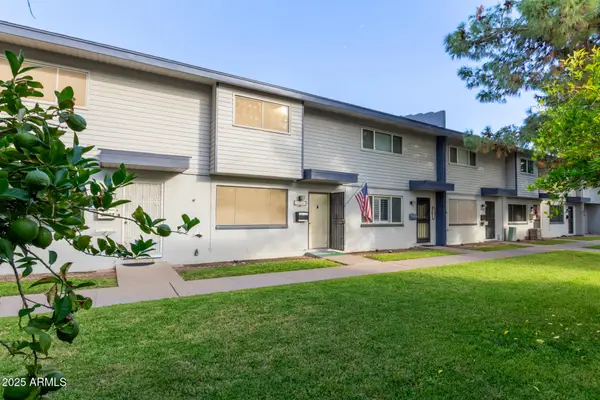 $105,000Active3 beds 2 baths1,300 sq. ft.
$105,000Active3 beds 2 baths1,300 sq. ft.2535 W Rose Lane, Phoenix, AZ 85017
MLS# 6937668Listed by: KELLER WILLIAMS ARIZONA REALTY - New
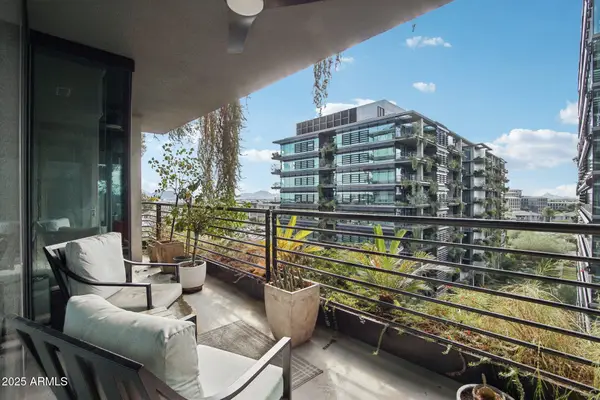 $1,395,000Active2 beds 2 baths1,386 sq. ft.
$1,395,000Active2 beds 2 baths1,386 sq. ft.7180 E Kierland Boulevard #701, Scottsdale, AZ 85254
MLS# 6937669Listed by: CITIEA - New
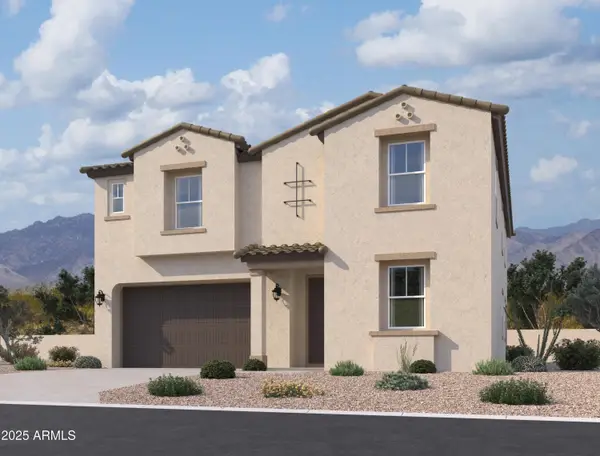 $544,990Active5 beds 5 baths2,988 sq. ft.
$544,990Active5 beds 5 baths2,988 sq. ft.4709 S 95th Drive, Tolleson, AZ 85353
MLS# 6937674Listed by: COMPASS
