6311 E Phoenician Boulevard #19, Phoenix, AZ 85251
Local realty services provided by:ERA Four Feathers Realty, L.C.
Listed by: scott grigg
Office: grigg's group powered by the altman brothers
MLS#:6918111
Source:ARMLS
Price summary
- Price:$3,495,000
- Price per sq. ft.:$1,129.97
- Monthly HOA dues:$940
About this home
Welcome to your dream retreat at the base of the iconic Camelback Mountain, tucked within the exclusive enclave of Ascent at The Phoenician.
This is more than a home, it's a lifestyle, offering an unmatched level of luxury within the gates of the prestigious Phoenician Resort and Golf Course. Ascent is a thoughtfully designed community born from a collaboration between top-tier interior designers from New York, Los Angeles, and the very best of our local talent.
As you step through the front door, you're immediately welcomed by soaring 10-foot ceilings and uninterrupted sightlines that draw your eye straight through to the expansive great room, dining area, and designer kitchen.
The grand great room is anchored by a stunning floor-to-ceiling stone fireplace, framed by floating shelves and flanked by fully retractable glass doors that lead to a covered patio, complete with sleek ceiling fans, a built-in gas grill, bubbling fountain, and lush, manicured landscaping that invites you to relax and entertain in style.
The eat-in kitchen and dining area flow effortlessly together, centered around a striking two-tier island with generous seating. Premium Bulthaup cabinetry, Sub-Zero, and Wolf appliances make this kitchen a dream for both everyday living and elevated hosting.
The primary suite is a sanctuary, featuring its own private patio walkout with breathtaking views of Camelback Mountain and the golf course. The spa-inspired bathroom offers dual vanities, an oversized walk-in shower, a separate soaking tub, and a custom walk-in closet with backlit shelving and sleek drawer systems.
Each guest suite is its own luxurious escape, complete with ensuite bathrooms adorned in Carrara marble, leathered Snow White marble, and hand-selected wallpapers from around the world. Every bedroom includes a custom walk-in closet designed for maximum function.
Upstairs, you'll find a spacious covered viewing deck offering panoramic views of the resort and the 9th hole of the Phoenician Golf Course. This stunning outdoor lounge is thoughtfully designed with a fireplace, built-in lighting, a ceiling fan, and integrated speakers, perfect for relaxing or entertaining year-round.
Throughout the home, designer light fixtures elevate every room, while a state-of-the-art Crestron system puts control of security, temperature, lighting, sound, and motorized shades all at your fingertips.
As a resident of the Ascent Golf Villas at The Phoenician, you also gain access to the newly opened private clubhouse, featuring a sparkling pool, full gym, yoga studio, chef's kitchen, billiards lounge, and more.
Contact an agent
Home facts
- Year built:2023
- Listing ID #:6918111
- Updated:February 10, 2026 at 04:13 AM
Rooms and interior
- Bedrooms:3
- Total bathrooms:4
- Full bathrooms:3
- Half bathrooms:1
- Living area:3,093 sq. ft.
Heating and cooling
- Cooling:ENERGY STAR Qualified Equipment, Programmable Thermostat
- Heating:Electric
Structure and exterior
- Year built:2023
- Building area:3,093 sq. ft.
- Lot area:0.08 Acres
Schools
- High school:Arcadia High School
- Middle school:Ingleside Middle School
- Elementary school:Kiva Elementary School
Utilities
- Water:City Water
Finances and disclosures
- Price:$3,495,000
- Price per sq. ft.:$1,129.97
- Tax amount:$6,976 (2024)
New listings near 6311 E Phoenician Boulevard #19
- New
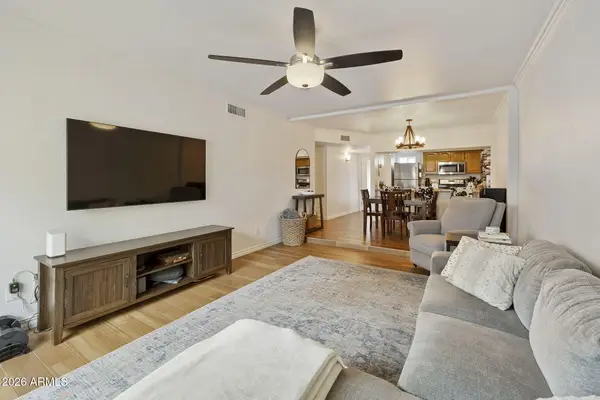 $409,900Active3 beds 2 baths1,271 sq. ft.
$409,900Active3 beds 2 baths1,271 sq. ft.3039 N 38th Street #11, Phoenix, AZ 85018
MLS# 6983031Listed by: MAIN STREET GROUP - New
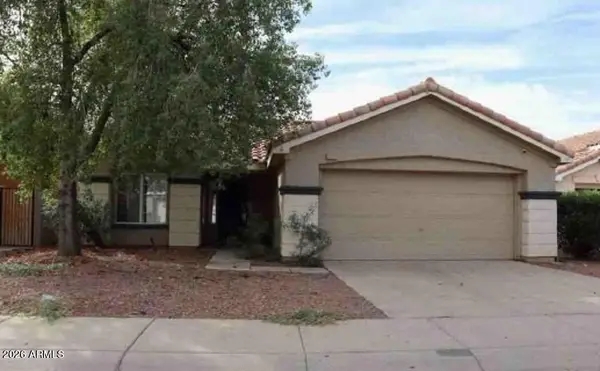 $269,800Active3 beds 2 baths1,189 sq. ft.
$269,800Active3 beds 2 baths1,189 sq. ft.9973 W Mackenzie Drive, Phoenix, AZ 85037
MLS# 6983053Listed by: LEGION REALTY - New
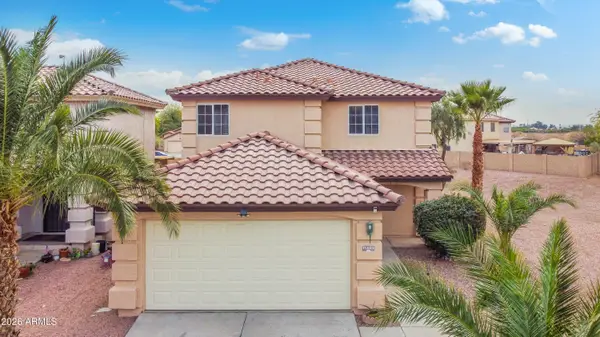 $387,500Active4 beds 2 baths1,845 sq. ft.
$387,500Active4 beds 2 baths1,845 sq. ft.11255 W Roma Avenue, Phoenix, AZ 85037
MLS# 6983080Listed by: RE/MAX DESERT SHOWCASE - New
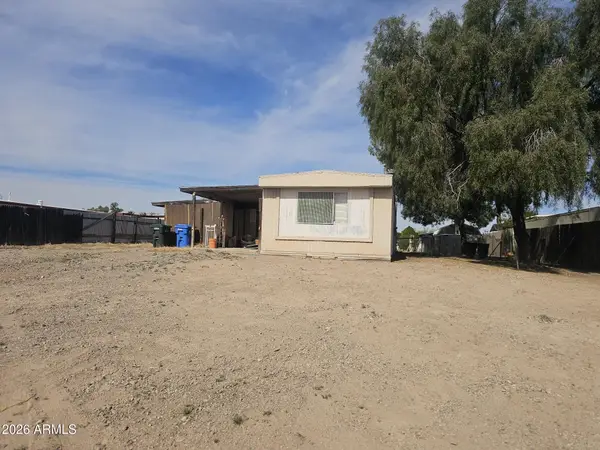 $144,000Active-- beds -- baths840 sq. ft.
$144,000Active-- beds -- baths840 sq. ft.3708 W Lone Cactus Drive, Glendale, AZ 85308
MLS# 6983084Listed by: REALTY ONE GROUP - New
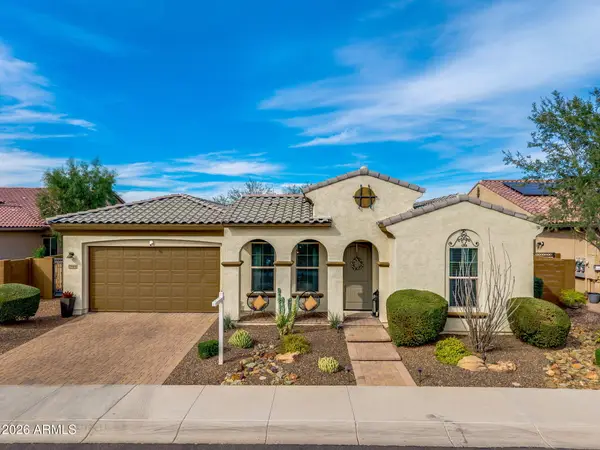 $1,350,000Active3 beds 3 baths2,470 sq. ft.
$1,350,000Active3 beds 3 baths2,470 sq. ft.2948 E Crest Lane, Phoenix, AZ 85050
MLS# 6983091Listed by: SENW - New
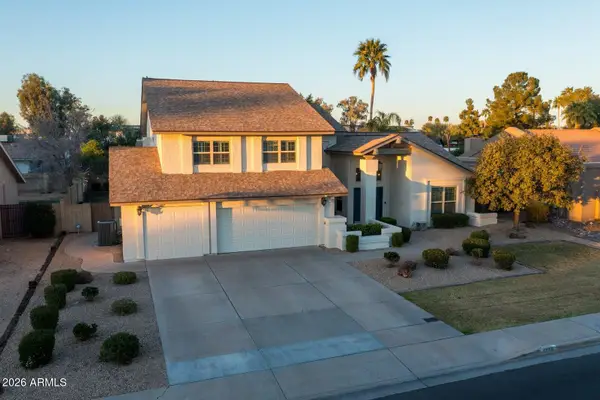 $1,050,000Active5 beds 4 baths3,343 sq. ft.
$1,050,000Active5 beds 4 baths3,343 sq. ft.4658 E Kings Avenue, Phoenix, AZ 85032
MLS# 6982964Listed by: RUSS LYON SOTHEBY'S INTERNATIONAL REALTY - New
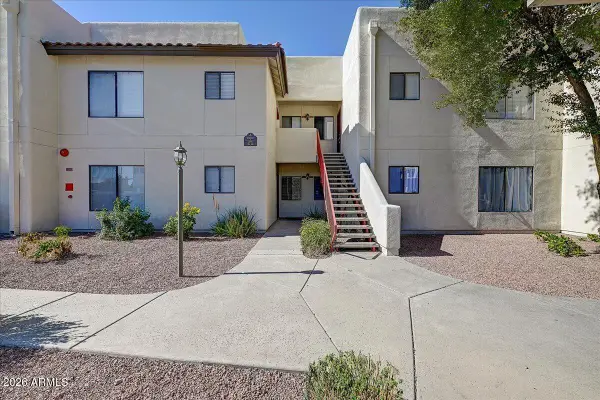 $275,000Active2 beds 2 baths1,013 sq. ft.
$275,000Active2 beds 2 baths1,013 sq. ft.750 E Northern Avenue #1041, Phoenix, AZ 85020
MLS# 6982991Listed by: REALTY ONE GROUP - New
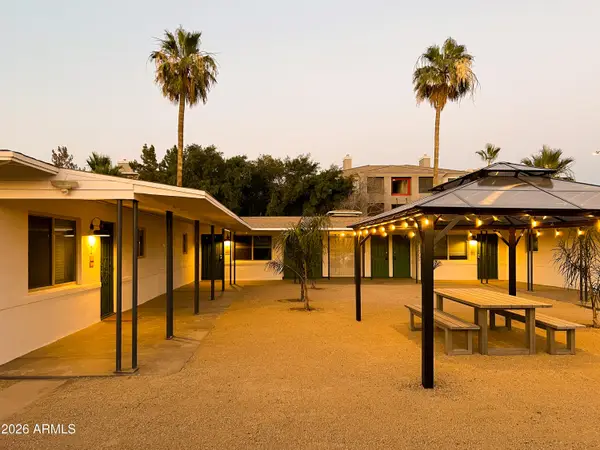 $775,000Active4 beds 2 baths2,000 sq. ft.
$775,000Active4 beds 2 baths2,000 sq. ft.4128 N 3rd Avenue, Phoenix, AZ 85013
MLS# 6982997Listed by: REAL BROKER - New
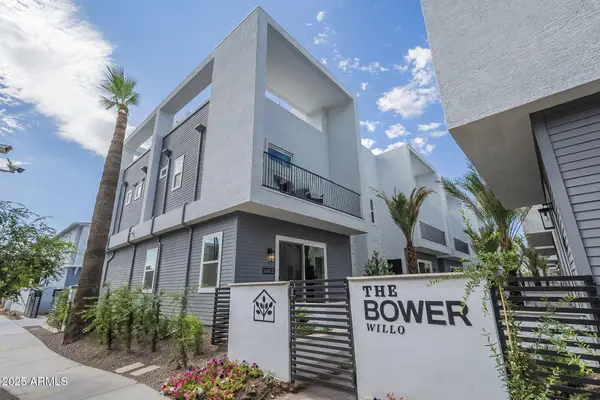 $949,900Active3 beds 4 baths2,428 sq. ft.
$949,900Active3 beds 4 baths2,428 sq. ft.123 W Holcomb Lane, Phoenix, AZ 85003
MLS# 6983020Listed by: INTEGRITY ALL STARS - New
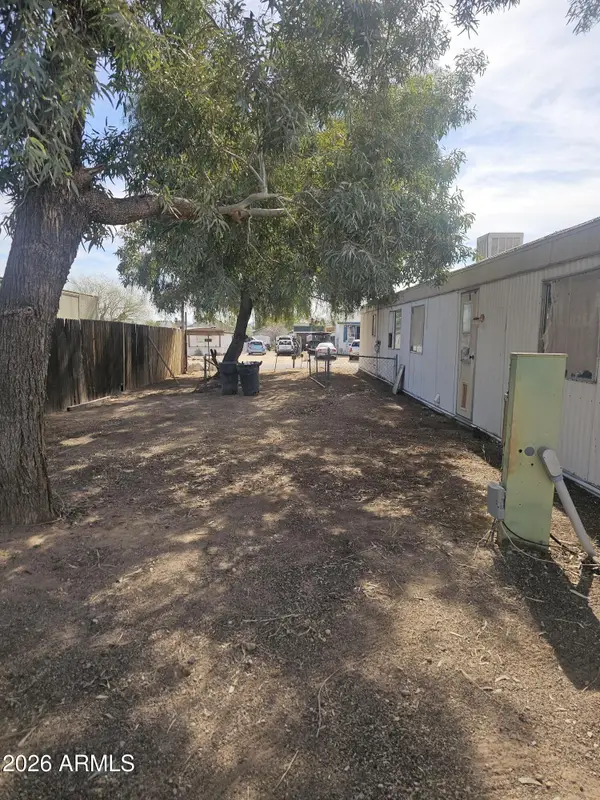 $144,000Active0.23 Acres
$144,000Active0.23 Acres3708 W Lone Cactus Drive, Glendale, AZ 85308
MLS# 6983022Listed by: REALTY ONE GROUP

