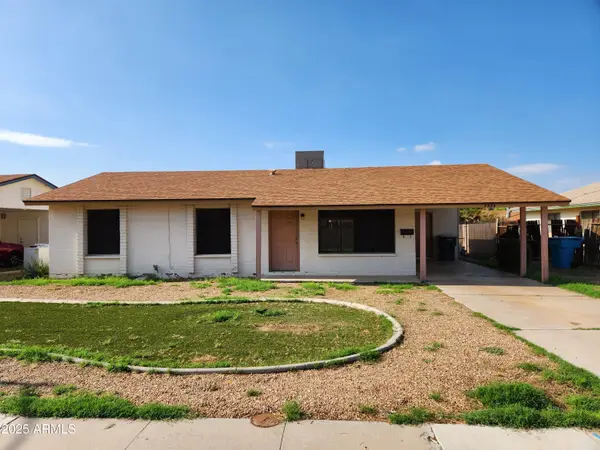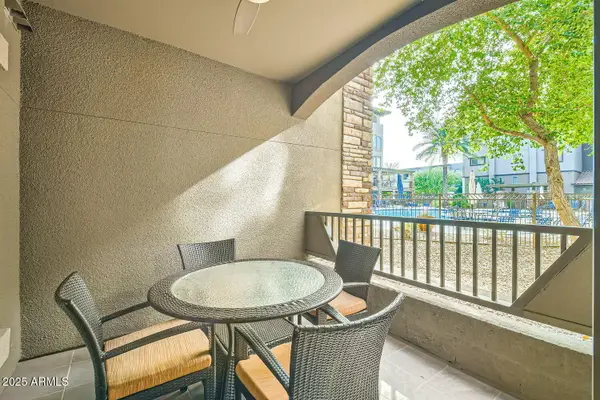6313 N 10th Drive, Phoenix, AZ 85013
Local realty services provided by:ERA Brokers Consolidated
6313 N 10th Drive,Phoenix, AZ 85013
$1,299,000
- 4 Beds
- 4 Baths
- 2,680 sq. ft.
- Single family
- Active
Listed by:adam bowman
Office:compass
MLS#:6919333
Source:ARMLS
Price summary
- Price:$1,299,000
- Price per sq. ft.:$484.7
- Monthly HOA dues:$195
About this home
Discover Casa Azul—a bold blend of high-performance design, intuitive technology, and modern luxury, all wrapped into a sleek single-story retreat. This 4-bedroom, 3.5-bathroom home spans 2,680 square feet on a 6,453 square-foot lot and is crafted for those who crave style with substance. Built by Blue Sky Homes—named Arizona's Top Sustainable Builder two years running by Green Living Magazine—this residence offers premium finishes, cutting-edge automation, and exceptional energy efficiency. Step inside to a thoughtfully designed layout with vaulted ceilings, an open yet functional flow, and an abundance of natural light. The chef's kitchen is the heart of the home, featuring quartz countertops, an oversized island with a breakfast bar, Energy Star appliances, and a walk-in pantry for ample storage.
The primary suite is a private retreat, complete with a spacious ensuite bathroom featuring a freestanding soaking tub, glass-enclosed shower, dual vanities, and a generous walk-in closet. Each additional bedroom is designed with comfort in mind, offering ample space and stylish finishes.
Designed for effortless indoor-outdoor living, the home features a covered front patio and a covered back patio, creating the perfect space to relax or entertain. Smart home automation enhances every aspect of daily life, with preset modes like "Welcome," "Party," "Cocktail," and "Goodbye" that allow homeowners to control lighting, music, shades, and temperature with ease.
Like all homes in Casa Azul, this residence is 50% more energy efficient than standard new builds and offers Energy Star and Indoor AirPlus Certifications, spray foam insulation, and low-VOC materials, ensuring a healthier and more cost-effective home environment. This exceptional home in Casa Azul offers the perfect blend of sustainability, innovation, and modern living. Come experience it for yourself!
Premium Features Include:
Smart Home Control for Music, Lighting & Shades | Smart Lock & Keyless Entry | Smart Thermostat | Pre-Wired for Whole-Home Automation | Energy Star Appliances | Oversized Bedrooms & Bathrooms | Walk-In Pantry | Vaulted Ceilings | Covered Front & Back Patios | Spray Foam Insulation | Electric Vehicle Charging Outlet | EPA WaterSense Fixtures | LED Lighting | No VOC Paint & Low VOC Flooring | 3rd Party Energy Audits & HERS Score Rating
Contact an agent
Home facts
- Year built:2024
- Listing ID #:6919333
- Updated:September 14, 2025 at 03:03 PM
Rooms and interior
- Bedrooms:4
- Total bathrooms:4
- Full bathrooms:3
- Half bathrooms:1
- Living area:2,680 sq. ft.
Heating and cooling
- Heating:Electric
Structure and exterior
- Year built:2024
- Building area:2,680 sq. ft.
- Lot area:0.15 Acres
Schools
- High school:Washington High School
- Middle school:Royal Palm Middle School
- Elementary school:Maryland Elementary School
Utilities
- Water:City Water
Finances and disclosures
- Price:$1,299,000
- Price per sq. ft.:$484.7
- Tax amount:$1,817 (2024)
New listings near 6313 N 10th Drive
- New
 $439,990Active3 beds 3 baths1,830 sq. ft.
$439,990Active3 beds 3 baths1,830 sq. ft.12035 N 29th Avenue, Phoenix, AZ 85029
MLS# 6920215Listed by: EQUITY REALTY GROUP, LLC - New
 $965,000Active1 beds 2 baths1,236 sq. ft.
$965,000Active1 beds 2 baths1,236 sq. ft.200 W Portland Street #1312, Phoenix, AZ 85003
MLS# 6920217Listed by: BROKERS HUB REALTY, LLC - New
 $299,000Active3 beds 2 baths1,053 sq. ft.
$299,000Active3 beds 2 baths1,053 sq. ft.2335 W Poinsettia Drive, Phoenix, AZ 85029
MLS# 6920219Listed by: TRELLIS REALTY - New
 $489,900Active2 beds 2 baths1,598 sq. ft.
$489,900Active2 beds 2 baths1,598 sq. ft.6141 N 16th Drive, Phoenix, AZ 85015
MLS# 6920150Listed by: HOMESMART - New
 $449,000Active2 beds 2 baths1,385 sq. ft.
$449,000Active2 beds 2 baths1,385 sq. ft.5450 E Deer Valley Drive #1180, Phoenix, AZ 85054
MLS# 6920095Listed by: REALTY ONE GROUP - New
 $300,000Active1 beds 1 baths850 sq. ft.
$300,000Active1 beds 1 baths850 sq. ft.12212 N Paradise Village Parkway S #123, Phoenix, AZ 85032
MLS# 6920102Listed by: MY HOME GROUP REAL ESTATE - New
 $525,000Active2 beds 3 baths1,461 sq. ft.
$525,000Active2 beds 3 baths1,461 sq. ft.6223 N 12th Street #3, Phoenix, AZ 85014
MLS# 6920110Listed by: COMPASS - New
 $420,000Active4 beds 2 baths1,655 sq. ft.
$420,000Active4 beds 2 baths1,655 sq. ft.8419 W Encinas Lane, Tolleson, AZ 85353
MLS# 6920127Listed by: JASON MITCHELL REAL ESTATE - New
 $529,900Active-- beds -- baths
$529,900Active-- beds -- baths329 N 17th Drive, Phoenix, AZ 85007
MLS# 6920067Listed by: GENTRY REAL ESTATE - New
 $1,399,000Active4 beds 3 baths3,158 sq. ft.
$1,399,000Active4 beds 3 baths3,158 sq. ft.722 W Moon Valley Drive, Phoenix, AZ 85023
MLS# 6920071Listed by: AZ MARKETPLACE REALTY
