6323 E Nisbet Road, Phoenix, AZ 85254
Local realty services provided by:ERA Four Feathers Realty, L.C.
6323 E Nisbet Road,Scottsdale, AZ 85254
$945,000
- 4 Beds
- 2 Baths
- 2,266 sq. ft.
- Single family
- Active
Listed by: susan hall
Office: re/max fine properties
MLS#:6917984
Source:ARMLS
Price summary
- Price:$945,000
- Price per sq. ft.:$417.03
About this home
Completely updated and move-in ready, this single-level home showcases quality craftsmanship and thoughtful design. Originally built by the owners with exceptional attention to detail, the home has been freshly painted inside and out and features brand-new windows and flooring throughout. This just remodeled kitchen offers elegant quartz countertops, stainless steel appliances and recessed lighting. The open-concept living area includes a tiled fireplace and flows seamlessly to a covered patio and private backyard with mature fruit trees.
The primary suite features a jetted soaking tub, dual vanities, a private toilet room, and a spacious walk-in closet. The second bath is beautifully finished, and one of the secondary bedrooms includes direct backyard access and its own walk-in closet. Additional upgrades include a new reverse osmosis system, new washer and dryer, new garage door and modern lighting throughout. Conveniently located near Kierland Commons, top-rated schools, and premier shopping and dining. NO HOA. This 4 bedroom 2 bath home is ready for its new owner.
Contact an agent
Home facts
- Year built:1994
- Listing ID #:6917984
- Updated:February 14, 2026 at 03:50 PM
Rooms and interior
- Bedrooms:4
- Total bathrooms:2
- Full bathrooms:2
- Living area:2,266 sq. ft.
Heating and cooling
- Cooling:Ceiling Fan(s)
- Heating:Electric
Structure and exterior
- Year built:1994
- Building area:2,266 sq. ft.
- Lot area:0.21 Acres
Schools
- High school:Horizon High School
- Middle school:Desert Shadows Middle School
- Elementary school:Desert Springs Preparatory Elementary School
Utilities
- Water:City Water
Finances and disclosures
- Price:$945,000
- Price per sq. ft.:$417.03
- Tax amount:$3,406 (2023)
New listings near 6323 E Nisbet Road
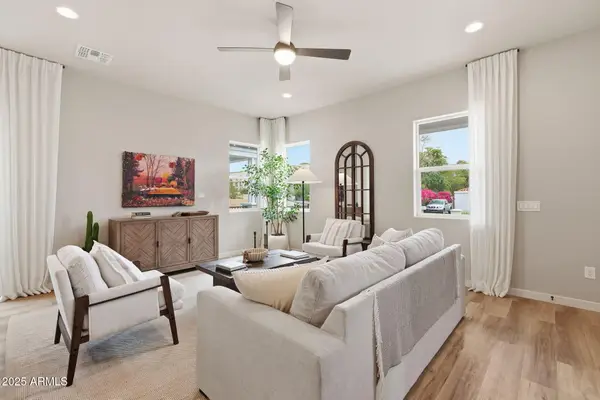 $829,900Pending3 beds 3 baths1,901 sq. ft.
$829,900Pending3 beds 3 baths1,901 sq. ft.134 W Holcomb Lane, Phoenix, AZ 85003
MLS# 6984644Listed by: INTEGRITY ALL STARS- New
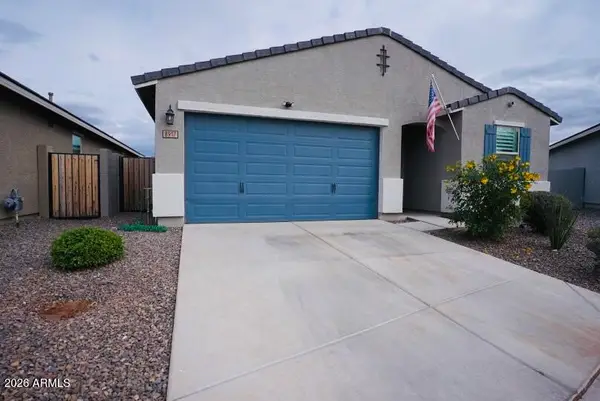 $429,990Active3 beds 2 baths1,567 sq. ft.
$429,990Active3 beds 2 baths1,567 sq. ft.8917 S 67th Drive, Laveen, AZ 85339
MLS# 6984652Listed by: EXP REALTY - New
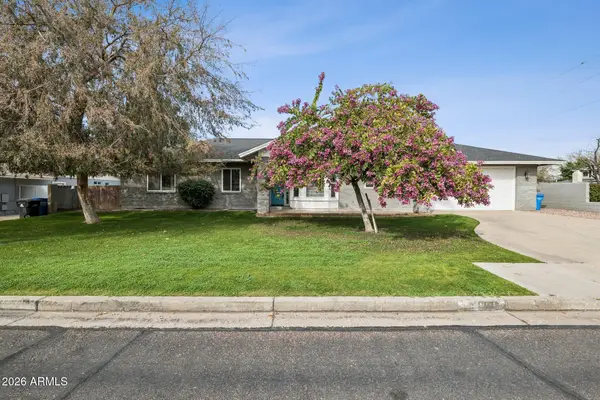 $799,000Active5 beds 3 baths2,869 sq. ft.
$799,000Active5 beds 3 baths2,869 sq. ft.702 W Why Worry Lane, Phoenix, AZ 85021
MLS# 6984654Listed by: COMPASS - New
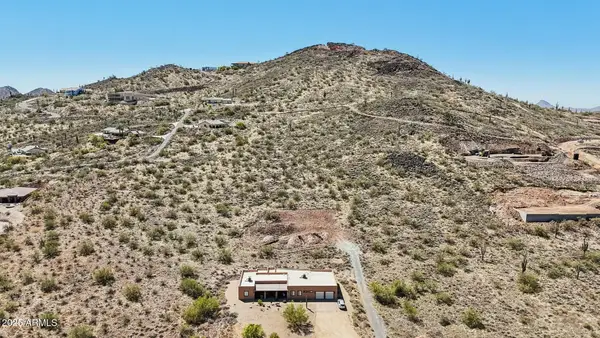 $189,000Active1.44 Acres
$189,000Active1.44 Acres37675 N 30th Drive #007g, Phoenix, AZ 85086
MLS# 6984659Listed by: JASON MITCHELL REAL ESTATE - New
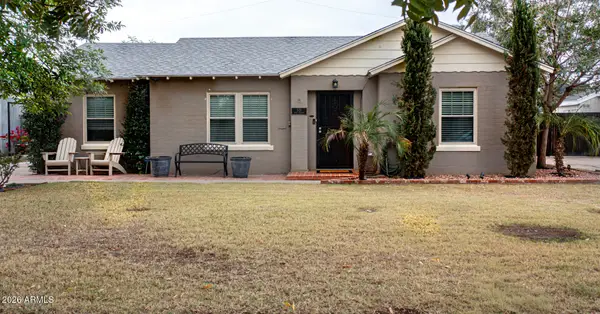 $995,000Active3 beds 2 baths1,700 sq. ft.
$995,000Active3 beds 2 baths1,700 sq. ft.521 W Wilshire Drive, Phoenix, AZ 85003
MLS# 6984669Listed by: ALTUS REALTY LLC - New
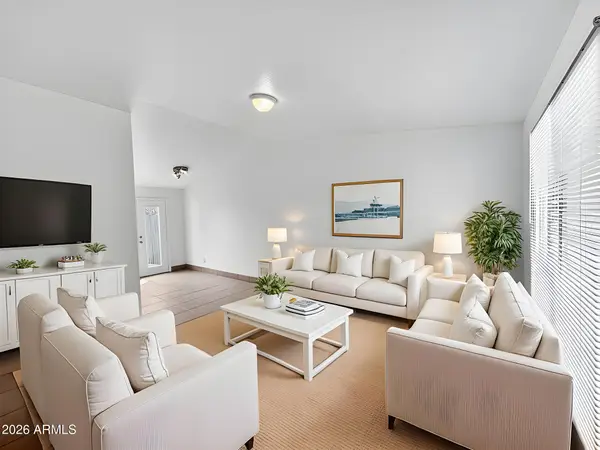 $209,999Active2 beds 1 baths700 sq. ft.
$209,999Active2 beds 1 baths700 sq. ft.3120 N 67th Lane #2, Phoenix, AZ 85033
MLS# 6984623Listed by: HOMESMART - New
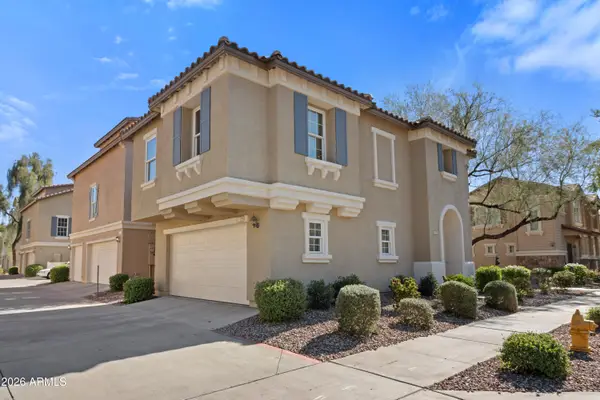 $270,000Active2 beds 2 baths1,079 sq. ft.
$270,000Active2 beds 2 baths1,079 sq. ft.5729 S 21st Place, Phoenix, AZ 85040
MLS# 6984627Listed by: EXP REALTY - New
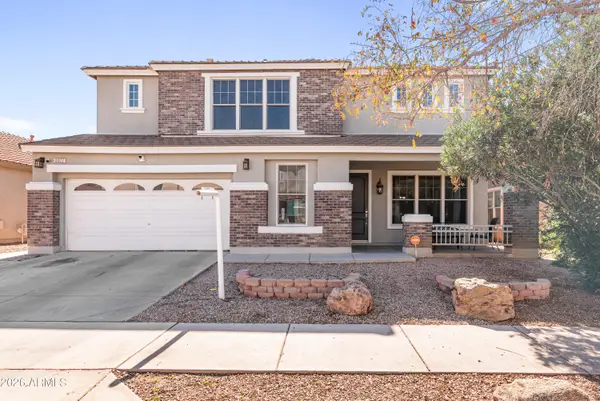 $545,000Active4 beds 3 baths3,370 sq. ft.
$545,000Active4 beds 3 baths3,370 sq. ft.4027 W Saint Charles Avenue, Phoenix, AZ 85041
MLS# 6984580Listed by: HOMESMART - New
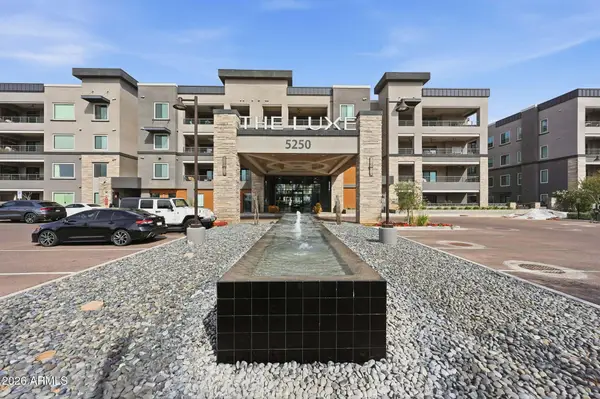 $1,225,000Active3 beds 3 baths1,839 sq. ft.
$1,225,000Active3 beds 3 baths1,839 sq. ft.5250 E Deer Valley Drive #258, Phoenix, AZ 85054
MLS# 6984594Listed by: HOMESMART - New
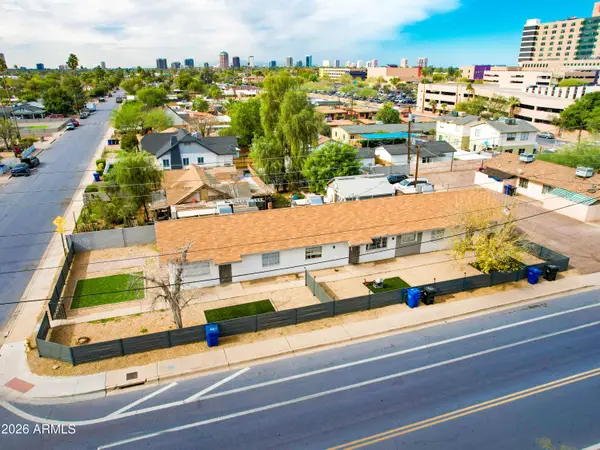 $850,000Active-- beds -- baths
$850,000Active-- beds -- baths1950 E Yale Street, Phoenix, AZ 85006
MLS# 6984600Listed by: BARRETT REAL ESTATE

