640 W Echo Lane, Phoenix, AZ 85021
Local realty services provided by:ERA Brokers Consolidated
Listed by: carolyn j long
Office: re/max fine properties
MLS#:6912391
Source:ARMLS
Price summary
- Price:$1,399,999
- Price per sq. ft.:$365.44
- Monthly HOA dues:$375
About this home
Welcome to 640 W Echo Lane, Manors at Butler North, Phoenix 85021. 4 bedroom & 4.5 bath home. Luxury gated community in North Central Phoenix with only 10 semi-custom homes surrounding a private green space. This upgraded home features a gourmet kitchen with quartz counters, large island, gas range, walk-in pantry, and abundant cabinetry. Great room offers 10' ceilings, gas fireplace, and floor-to-ceiling windows. Main level includes an ensuite bedroom. Upstairs, the primary suite boasts a spa-like bath with soaking tub, oversized walk-in shower, dual walk-in closets, and his & hers water closets. Additional ensuite bedroom, spacious loft, & oversized laundry with cabinets & sink complete the layout. Backyard retreat includes pool with waterfall, covered patio, grassy area, & shaded spac
Contact an agent
Home facts
- Year built:2019
- Listing ID #:6912391
- Updated:December 20, 2025 at 04:33 PM
Rooms and interior
- Bedrooms:4
- Total bathrooms:5
- Full bathrooms:4
- Half bathrooms:1
- Living area:3,831 sq. ft.
Heating and cooling
- Cooling:Ceiling Fan(s), Programmable Thermostat
- Heating:Natural Gas
Structure and exterior
- Year built:2019
- Building area:3,831 sq. ft.
- Lot area:0.27 Acres
Schools
- High school:Sunnyslope High School
- Middle school:Royal Palm Middle School
- Elementary school:Washington Elementary School
Utilities
- Water:City Water
Finances and disclosures
- Price:$1,399,999
- Price per sq. ft.:$365.44
- Tax amount:$6,120 (2024)
New listings near 640 W Echo Lane
- New
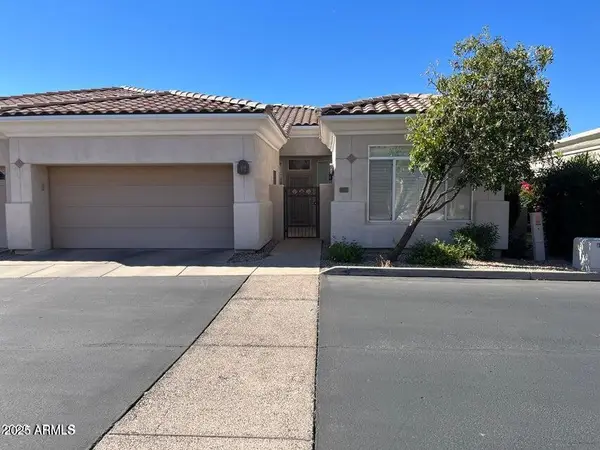 $555,000Active3 beds 2 baths1,658 sq. ft.
$555,000Active3 beds 2 baths1,658 sq. ft.1747 E Northern Avenue #125, Phoenix, AZ 85020
MLS# 6959876Listed by: HOMESMART - New
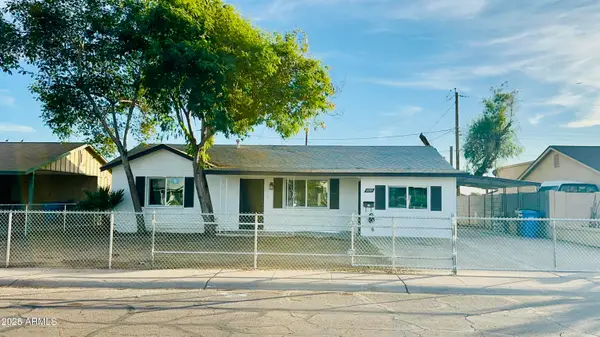 $349,900Active4 beds 2 baths1,609 sq. ft.
$349,900Active4 beds 2 baths1,609 sq. ft.4107 W Virginia Avenue, Phoenix, AZ 85009
MLS# 6959850Listed by: MY HOME GROUP REAL ESTATE - New
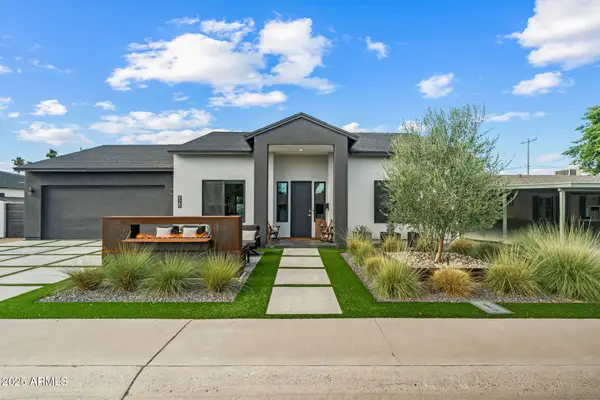 $1,099,000Active4 beds 4 baths2,303 sq. ft.
$1,099,000Active4 beds 4 baths2,303 sq. ft.928 E Berridge Lane, Phoenix, AZ 85014
MLS# 6959847Listed by: MCG REALTY 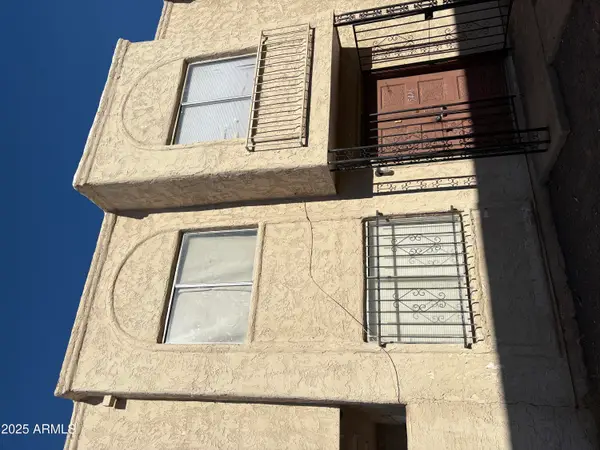 $125,000Pending3 beds 1 baths972 sq. ft.
$125,000Pending3 beds 1 baths972 sq. ft.5426 W Lynwood Street, Phoenix, AZ 85043
MLS# 6959816Listed by: HOMESMART- New
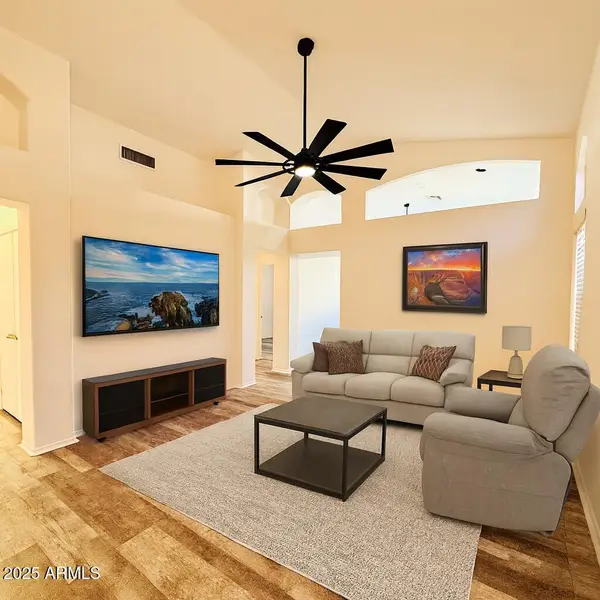 $350,000Active1 beds 2 baths1,091 sq. ft.
$350,000Active1 beds 2 baths1,091 sq. ft.4918 W Behrend Drive, Glendale, AZ 85308
MLS# 6959743Listed by: REALTY ONE GROUP - Open Sat, 11am to 2pmNew
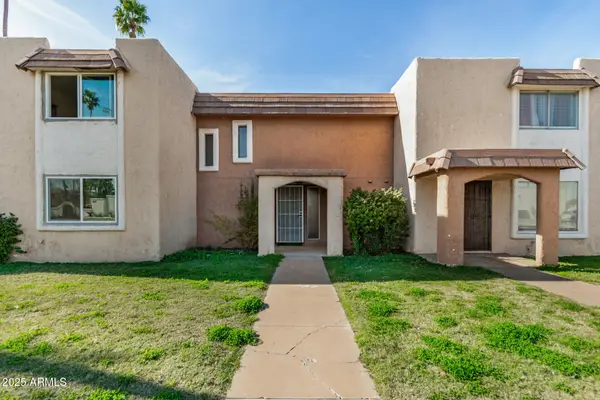 $199,999Active2 beds 2 baths1,248 sq. ft.
$199,999Active2 beds 2 baths1,248 sq. ft.7126 N 19th Avenue #169, Phoenix, AZ 85021
MLS# 6959768Listed by: BEST HOMES REAL ESTATE - New
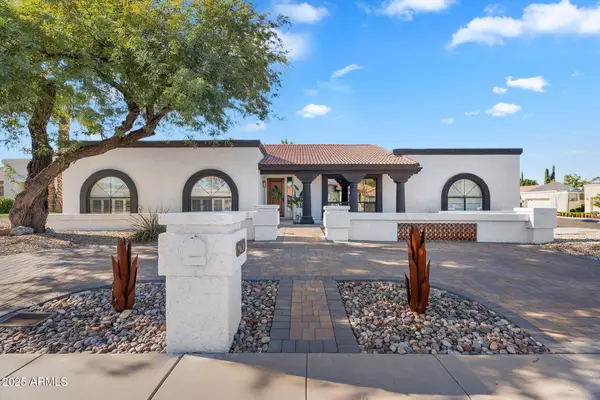 $974,999Active4 beds 2 baths2,295 sq. ft.
$974,999Active4 beds 2 baths2,295 sq. ft.9626 N 27th Street, Phoenix, AZ 85028
MLS# 6959772Listed by: LONDON PIERCE REAL ESTATE - New
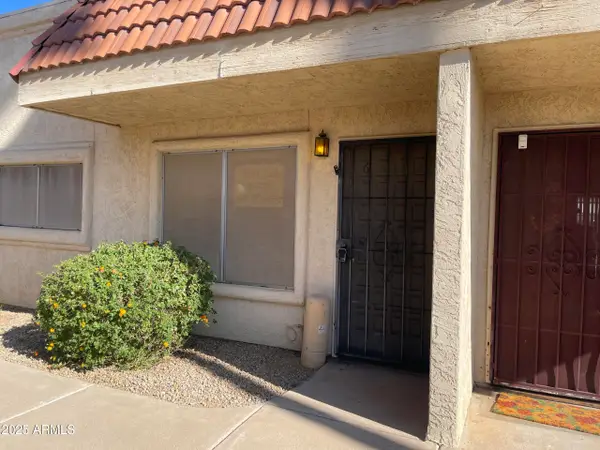 $124,900Active1 beds 1 baths672 sq. ft.
$124,900Active1 beds 1 baths672 sq. ft.17227 N 16th Drive #6, Phoenix, AZ 85023
MLS# 6959796Listed by: LISTED SIMPLY - New
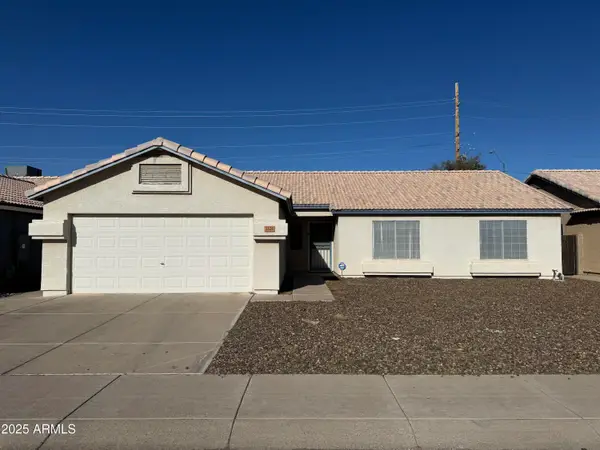 $415,000Active3 beds 2 baths1,640 sq. ft.
$415,000Active3 beds 2 baths1,640 sq. ft.3320 W Melinda Lane, Phoenix, AZ 85027
MLS# 6959803Listed by: KELLER WILLIAMS REALTY SONORAN LIVING 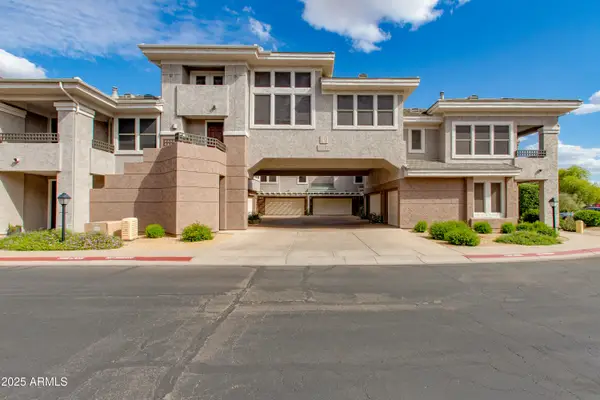 $574,900Pending2 beds 2 baths1,243 sq. ft.
$574,900Pending2 beds 2 baths1,243 sq. ft.15221 N Clubgate Drive #2132, Scottsdale, AZ 85254
MLS# 6959757Listed by: THE BROKERY
