6725 N 39th Way, Phoenix, AZ 85253
Local realty services provided by:ERA Brokers Consolidated
Listed by: julie rohr, libby cohen
Office: retsy
MLS#:6949764
Source:ARMLS
Price summary
- Price:$3,900,000
- Price per sq. ft.:$843.06
- Monthly HOA dues:$966.67
About this home
Discover timeless elegance in this 4,626 sq ft French-inspired residence, perfectly sited on a premium view lot within the prestigious guard-gated enclave of Paradise Reserve in Paradise Valley. Exquisitely crafted with incredible attention to detail, this refined home combines old-world character with modern luxury, offering exceptional privacy and picture-perfect Camelback Mountain and City Light vistas. The thoughtful floor plan features main-level living, highlighted by a beautifully appointed primary suite with finely tailored finishes. Two additional en-suite guest bedrooms are located on the upper level of the main residence, accessible via a stairway or private elevator. Charming outdoor courtyards surround the home, creating tranquil al fresco dining or relaxing areas. A separate guest casita provides ideal accommodations for visitors, blending comfort and sophistication.Rarely does a property combine architectural authenticity, luxury amenities and such a sought-after location. This residence embodies the very best of Paradise Valley living- gracious, secure and undeniably beautiful.
Contact an agent
Home facts
- Year built:2013
- Listing ID #:6949764
- Updated:February 14, 2026 at 03:50 PM
Rooms and interior
- Bedrooms:4
- Total bathrooms:6
- Full bathrooms:6
- Living area:4,626 sq. ft.
Heating and cooling
- Cooling:Ceiling Fan(s), Programmable Thermostat
- Heating:Electric
Structure and exterior
- Year built:2013
- Building area:4,626 sq. ft.
- Lot area:0.44 Acres
Schools
- High school:Camelback High School
- Middle school:Biltmore Preparatory Academy
- Elementary school:Biltmore Preparatory Academy
Utilities
- Water:City Water
Finances and disclosures
- Price:$3,900,000
- Price per sq. ft.:$843.06
- Tax amount:$26,729 (2024)
New listings near 6725 N 39th Way
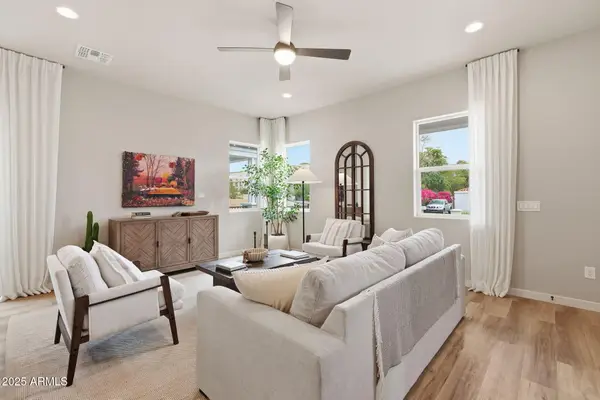 $829,900Pending3 beds 3 baths1,901 sq. ft.
$829,900Pending3 beds 3 baths1,901 sq. ft.134 W Holcomb Lane, Phoenix, AZ 85003
MLS# 6984644Listed by: INTEGRITY ALL STARS- New
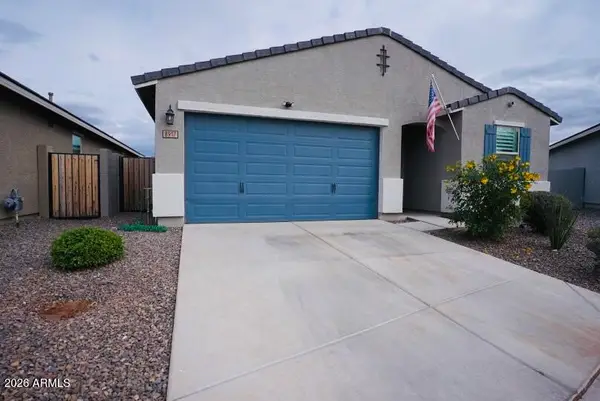 $429,990Active3 beds 2 baths1,567 sq. ft.
$429,990Active3 beds 2 baths1,567 sq. ft.8917 S 67th Drive, Laveen, AZ 85339
MLS# 6984652Listed by: EXP REALTY - New
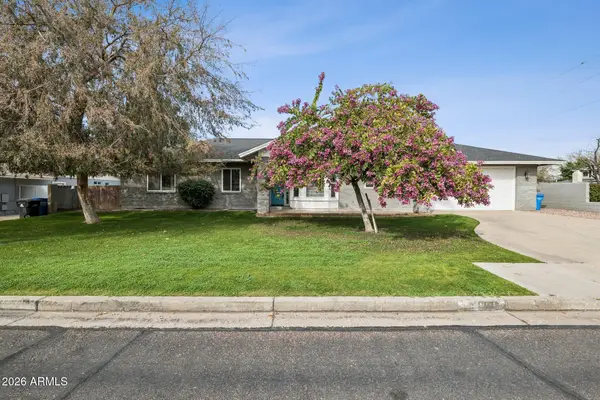 $799,000Active5 beds 3 baths2,869 sq. ft.
$799,000Active5 beds 3 baths2,869 sq. ft.702 W Why Worry Lane, Phoenix, AZ 85021
MLS# 6984654Listed by: COMPASS - New
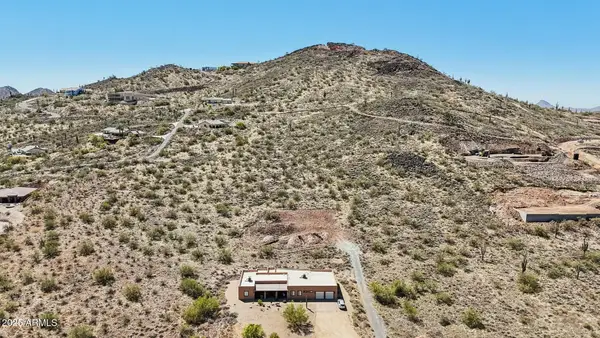 $189,000Active1.44 Acres
$189,000Active1.44 Acres37675 N 30th Drive #007g, Phoenix, AZ 85086
MLS# 6984659Listed by: JASON MITCHELL REAL ESTATE - New
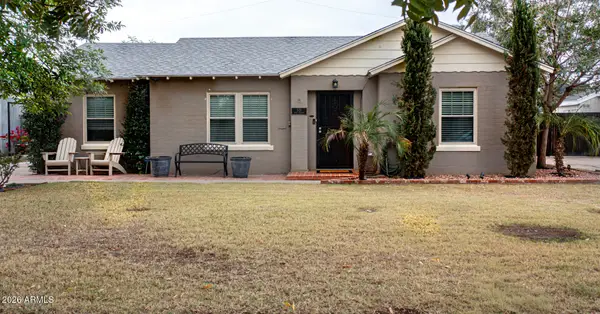 $995,000Active3 beds 2 baths1,700 sq. ft.
$995,000Active3 beds 2 baths1,700 sq. ft.521 W Wilshire Drive, Phoenix, AZ 85003
MLS# 6984669Listed by: ALTUS REALTY LLC - New
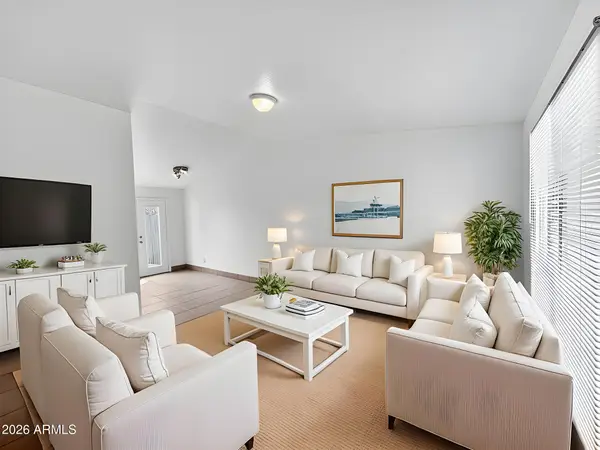 $209,999Active2 beds 1 baths700 sq. ft.
$209,999Active2 beds 1 baths700 sq. ft.3120 N 67th Lane #2, Phoenix, AZ 85033
MLS# 6984623Listed by: HOMESMART - New
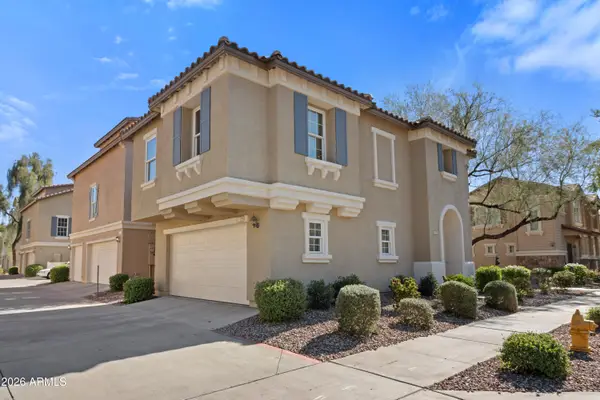 $270,000Active2 beds 2 baths1,079 sq. ft.
$270,000Active2 beds 2 baths1,079 sq. ft.5729 S 21st Place, Phoenix, AZ 85040
MLS# 6984627Listed by: EXP REALTY - New
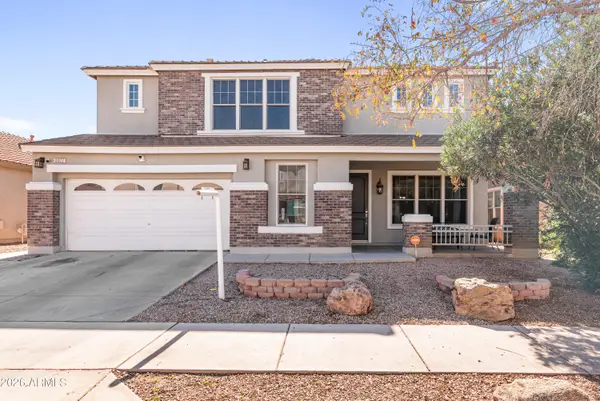 $545,000Active4 beds 3 baths3,370 sq. ft.
$545,000Active4 beds 3 baths3,370 sq. ft.4027 W Saint Charles Avenue, Phoenix, AZ 85041
MLS# 6984580Listed by: HOMESMART - New
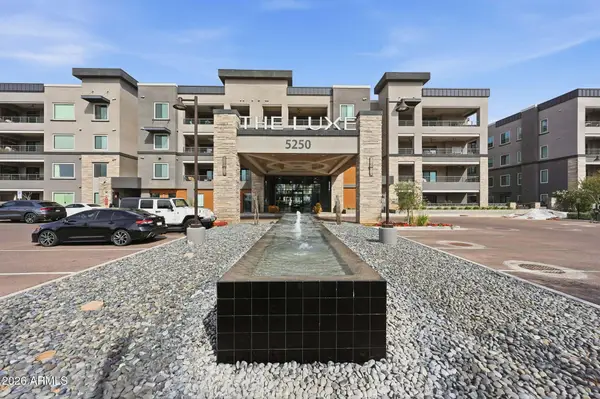 $1,225,000Active3 beds 3 baths1,839 sq. ft.
$1,225,000Active3 beds 3 baths1,839 sq. ft.5250 E Deer Valley Drive #258, Phoenix, AZ 85054
MLS# 6984594Listed by: HOMESMART - New
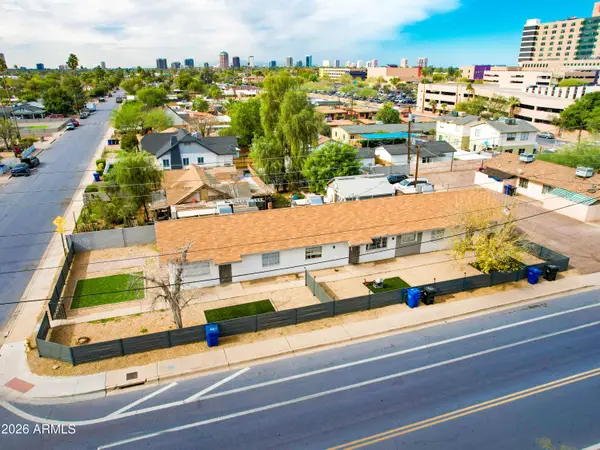 $850,000Active-- beds -- baths
$850,000Active-- beds -- baths1950 E Yale Street, Phoenix, AZ 85006
MLS# 6984600Listed by: BARRETT REAL ESTATE

