6727 N 9th Drive, Phoenix, AZ 85013
Local realty services provided by:ERA Brokers Consolidated
Listed by: kelli blagen
Office: lys properties, llc.
MLS#:6813891
Source:ARMLS
Price summary
- Price:$898,000
About this home
This brand-new, single-level home is now discounted by over $85,000 and comes fully move-in ready, complete with backyard landscaping! Step inside to discover soaring vaulted ceilings and a 16-ft multi-slide glass door that floods the expansive great room with natural light. The chef-inspired kitchen is a showstopper, featuring premium Monogram gas appliances, a 42'' built-in refrigerator, sleek quartzite countertops, stacked cabinetry, and a striking tiled backsplash.
Luxury finishes continue throughout with 24x48 designer tile flooring and fully tiled showers in every bathroom. This home is not just beautiful - it's also built for energy efficiency with spray foam insulation, a tankless water heater, and an impressive HERS score of just 43. Schedule a showing today!
Contact an agent
Home facts
- Year built:2025
- Listing ID #:6813891
- Updated:November 15, 2025 at 10:11 AM
Rooms and interior
- Bedrooms:3
- Total bathrooms:3
- Full bathrooms:2
- Half bathrooms:1
Heating and cooling
- Cooling:Programmable Thermostat
- Heating:Natural Gas
Structure and exterior
- Year built:2025
- Lot area:0.13 Acres
Schools
- High school:Washington High School
- Middle school:Madison Meadows School
- Elementary school:Madison Meadows School
Utilities
- Water:City Water
Finances and disclosures
- Price:$898,000
- Tax amount:$1,152
New listings near 6727 N 9th Drive
- New
 $135,000Active1 beds 1 baths727 sq. ft.
$135,000Active1 beds 1 baths727 sq. ft.1701 W Tuckey Lane #231, Phoenix, AZ 85015
MLS# 6947728Listed by: MY HOME GROUP REAL ESTATE - New
 $460,000Active3 beds 2 baths1,251 sq. ft.
$460,000Active3 beds 2 baths1,251 sq. ft.910 E Potter Drive, Phoenix, AZ 85024
MLS# 6947730Listed by: KELLER WILLIAMS ARIZONA REALTY - New
 $420,000Active4 beds 2 baths1,800 sq. ft.
$420,000Active4 beds 2 baths1,800 sq. ft.2216 W Park Street, Phoenix, AZ 85041
MLS# 6947736Listed by: EXP REALTY - New
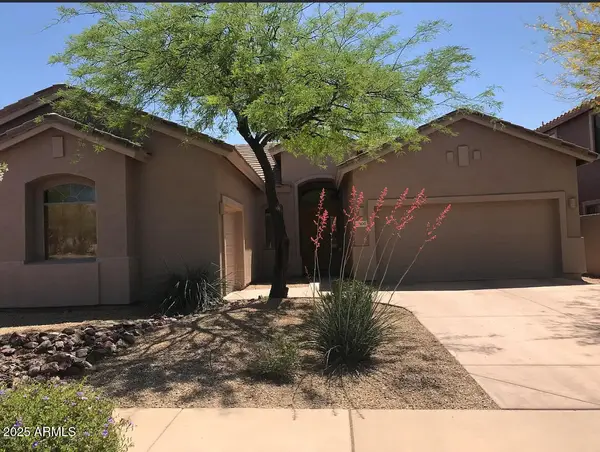 $515,000Active4 beds 2 baths2,061 sq. ft.
$515,000Active4 beds 2 baths2,061 sq. ft.3105 W Espartero Way, Phoenix, AZ 85086
MLS# 6947737Listed by: SHIELDS REGAL REALTY - New
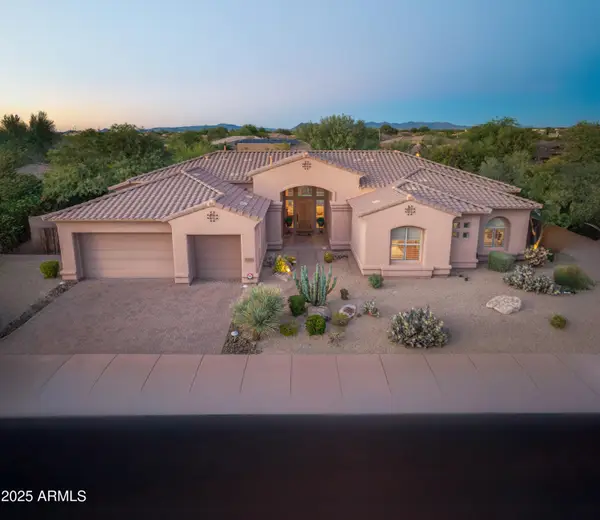 $1,450,000Active4 beds 4 baths3,604 sq. ft.
$1,450,000Active4 beds 4 baths3,604 sq. ft.5362 E Herrera Drive, Phoenix, AZ 85054
MLS# 6947724Listed by: RUSS LYON SOTHEBY'S INTERNATIONAL REALTY - New
 $1,600,000Active3 beds 3 baths3,426 sq. ft.
$1,600,000Active3 beds 3 baths3,426 sq. ft.1040 E Osborn Road #1703, Phoenix, AZ 85014
MLS# 6947702Listed by: REALTY ONE GROUP AZ - New
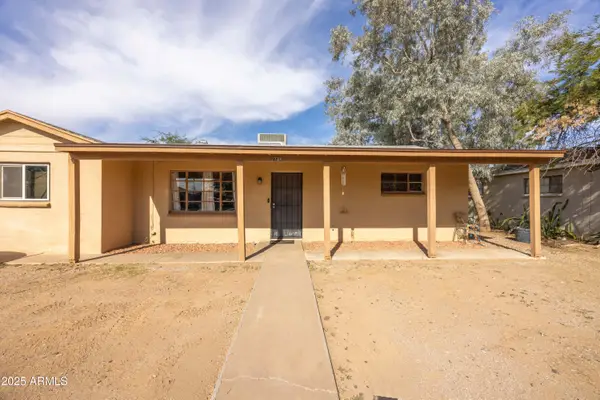 $380,000Active3 beds 2 baths1,553 sq. ft.
$380,000Active3 beds 2 baths1,553 sq. ft.2736 W El Caminito Drive, Phoenix, AZ 85051
MLS# 6947708Listed by: WEICHERT REALTORS - UPRAISE - New
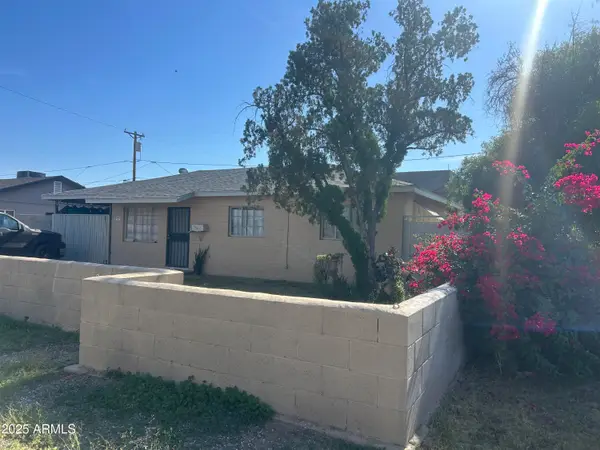 $320,000Active3 beds 1 baths936 sq. ft.
$320,000Active3 beds 1 baths936 sq. ft.2721 W Rose Lane, Phoenix, AZ 85017
MLS# 6947718Listed by: EXP REALTY - New
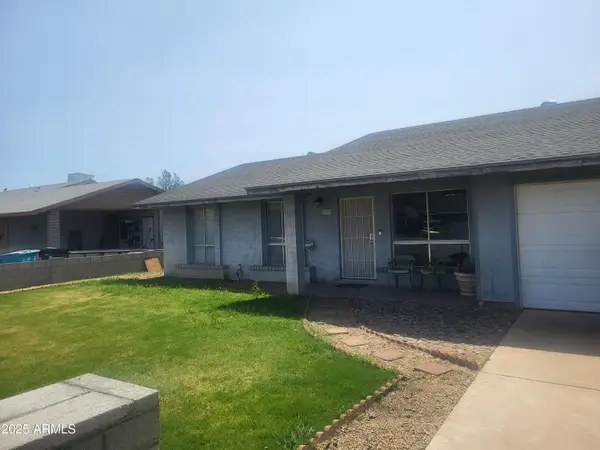 $425,000Active4 beds 2 baths1,520 sq. ft.
$425,000Active4 beds 2 baths1,520 sq. ft.8719 W Avalon Drive, Phoenix, AZ 85037
MLS# 6947721Listed by: ARIZONA PREMIER REALTY HOMES & LAND, LLC - New
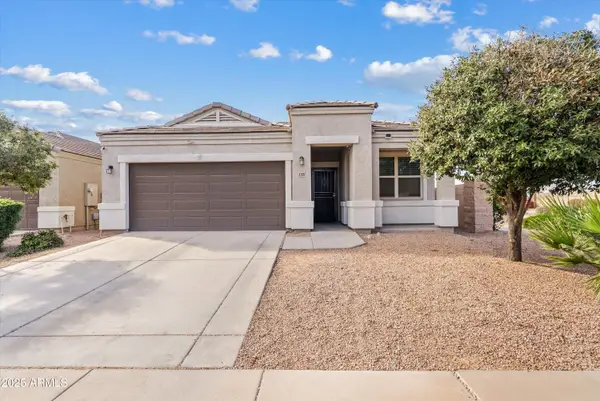 $379,000Active3 beds 2 baths1,250 sq. ft.
$379,000Active3 beds 2 baths1,250 sq. ft.4708 S 26th Lane, Phoenix, AZ 85041
MLS# 6947692Listed by: RETSY
