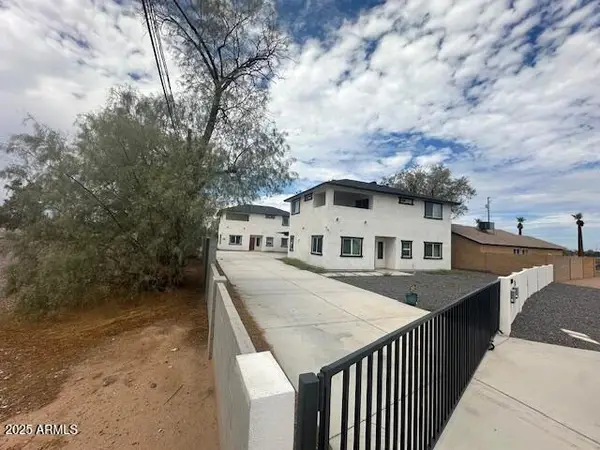6801 N 1st Place, Phoenix, AZ 85012
Local realty services provided by:ERA Brokers Consolidated
6801 N 1st Place,Phoenix, AZ 85012
$1,199,500
- 3 Beds
- 3 Baths
- 3,258 sq. ft.
- Single family
- Active
Listed by: maryann lieb, bobby h lieb(602) 376-3992
Office: compass
MLS#:6859215
Source:ARMLS
Price summary
- Price:$1,199,500
- Price per sq. ft.:$368.17
- Monthly HOA dues:$229.17
About this home
Discover a rare opportunity in North Central Phoenix. Inside a gated community of only eight custom residences. This architectural gem blends modern comfort with timeless design, showcasing 18-foot vaulted ceilings, dramatic arched windows, and a thoughtful split floor plan for privacy. The primary suite features vaulted ceilings, spa-inspired bath, and direct access to the backyard retreat. Two additional bedrooms include a versatile guest suite/home office highlighted by a one-of-a-kind library wall with built-in staircase, Murphy bed, and private entry which is perfect for today's flexible lifestyle. At the heart of the home, the grand living room with wet bar opens into a sunlit Arizona room enclosed in Pella windows with soaring 10 foot ceilings. The gourmet kitchen is outfitted with stainless steel appliances, dual wine coolers, and a custom dining nook that flows into a cozy den. Outdoors, towering hedges and a tranquil fountain create a secluded retreat with room for future expansion. The HOA maintains the lush front lawn, ensuring year round curb appeal. With surround sound wired throughout the home and patio, every detail has been crafted for indoor-outdoor living at its finest.
A true North Central Phoenix masterpiece. Private, sophisticated, and move in ready.
Contact an agent
Home facts
- Year built:1985
- Listing ID #:6859215
- Updated:November 18, 2025 at 04:16 PM
Rooms and interior
- Bedrooms:3
- Total bathrooms:3
- Full bathrooms:2
- Half bathrooms:1
- Living area:3,258 sq. ft.
Heating and cooling
- Cooling:Ceiling Fan(s)
- Heating:Electric
Structure and exterior
- Year built:1985
- Building area:3,258 sq. ft.
- Lot area:0.2 Acres
Schools
- High school:Central High School
- Middle school:Madison Meadows School
- Elementary school:Madison Richard Simis School
Utilities
- Water:City Water
Finances and disclosures
- Price:$1,199,500
- Price per sq. ft.:$368.17
- Tax amount:$7,554 (2024)
New listings near 6801 N 1st Place
- New
 $399,990Active0.16 Acres
$399,990Active0.16 Acres1729 E Jefferson Street #5, Phoenix, AZ 85034
MLS# 6948651Listed by: KELLER WILLIAMS REALTY SONORAN LIVING - New
 $590,000Active3 beds 2 baths1,540 sq. ft.
$590,000Active3 beds 2 baths1,540 sq. ft.21808 N 48th Place, Phoenix, AZ 85054
MLS# 6948628Listed by: REAL BROKER - New
 $269,500Active1 beds 1 baths680 sq. ft.
$269,500Active1 beds 1 baths680 sq. ft.4419 N 27th Street #22, Phoenix, AZ 85016
MLS# 6948621Listed by: HOMESMART - New
 $999,900Active8 beds 10 baths3,754 sq. ft.
$999,900Active8 beds 10 baths3,754 sq. ft.1908 S 14th Street, Phoenix, AZ 85034
MLS# 6948606Listed by: PRESTIGE REALTY - New
 $289,000Active3 beds 2 baths1,650 sq. ft.
$289,000Active3 beds 2 baths1,650 sq. ft.2402 W Osborn Road, Phoenix, AZ 85015
MLS# 6948537Listed by: LISTED SIMPLY - New
 $239,999Active2 beds 2 baths826 sq. ft.
$239,999Active2 beds 2 baths826 sq. ft.3511 E Baseline Road #1213, Phoenix, AZ 85042
MLS# 6948543Listed by: REALTY ONE GROUP - New
 $275,000Active3 beds 2 baths1,211 sq. ft.
$275,000Active3 beds 2 baths1,211 sq. ft.2115 W Belmont Avenue #4, Phoenix, AZ 85021
MLS# 6948545Listed by: REALTY ONE GROUP - New
 $215,000Active2 beds 2 baths924 sq. ft.
$215,000Active2 beds 2 baths924 sq. ft.3212 W Royal Palm Road, Phoenix, AZ 85051
MLS# 6948553Listed by: BEST HOMES REAL ESTATE - New
 $490,000Active2 beds 2 baths1,386 sq. ft.
$490,000Active2 beds 2 baths1,386 sq. ft.3935 E Rough Rider Road #1078, Phoenix, AZ 85050
MLS# 6948499Listed by: MY HOME GROUP REAL ESTATE - New
 $370,000Active2 beds 2 baths1,050 sq. ft.
$370,000Active2 beds 2 baths1,050 sq. ft.5002 E Siesta Drive #2, Phoenix, AZ 85044
MLS# 6948507Listed by: DELEX REALTY
