6850 N 2nd Street, Phoenix, AZ 85012
Local realty services provided by:ERA Brokers Consolidated
Listed by: breena westfall, dallas peagler
Office: the brokery
MLS#:6925810
Source:ARMLS
Price summary
- Price:$2,595,000
- Price per sq. ft.:$446.64
About this home
Warm and spacious 5-Bedroom Custom Luxury Home built for the owners in 2021 by OPA Development, beautifully landscaped with mature trees and hedges. This expansive 5-bedroom, 5-full-bath, 2-half-bath home offers 5,810 sq ft of elegant living on a 16,884 sq ft lot. Designed for modern living, this custom floor plan offers everything a buyer could desire starting with a beautifully designed master-suite (split floor plan) including a fireplace, private backyard exit, soaking tub, rain shower, his-and-her private toilet rooms, his-and-hers separate closets. Uniquely, the home includes 2 laundry rooms, 2 home offices, a home gym, and a playroom (perfect for kids, media or your hobbies) PLUS a stunning 50FT by 15FT (750 SF) covered patio featuring exposed wooden beams! Lot also allows for an ADU, mother-in-law suite, or pool under new zoning regulations. This home is an Entertainer's Dream with a formal dining room with custom cabinetry and dual wine refrigerators, spacious office/den with French doors, and a chef's kitchen featuring Thermador appliances (36'' fridge/freezer, 48" chefs gas stove top, double ovens), quartzite countertops, eat-in-kitchen nook, and a generous butler's pantry. Each wing was thoughtfully planned for private luxury. Each bedroom with an en-suite bath and walk-in closet. Outdoor living features a private backyard with a sport court, an outdoor kitchen, 48" grill, and beautifully landscaped grounds with Arizona's natural irrigation and wireless drip systems. In the heart of North Central, you are close to Murphy's Bridle Path. Nearby Madison Simis and Madison Meadows and private schools include Brophy Prep, Xavier Prep, All Saints Episcopal Day School, St. Francis Xavier, and MTA. This home seamlessly blends luxury, functionality, and locationperfect for families seeking comfort, style, and room to grow.
Contact an agent
Home facts
- Year built:2021
- Listing ID #:6925810
- Updated:November 27, 2025 at 04:21 PM
Rooms and interior
- Bedrooms:5
- Total bathrooms:7
- Full bathrooms:6
- Living area:5,810 sq. ft.
Heating and cooling
- Heating:Natural Gas
Structure and exterior
- Year built:2021
- Building area:5,810 sq. ft.
- Lot area:0.39 Acres
Schools
- High school:Central High School
- Middle school:Madison Meadows School
- Elementary school:Madison Richard Simis School
Utilities
- Water:City Water
Finances and disclosures
- Price:$2,595,000
- Price per sq. ft.:$446.64
- Tax amount:$12,891 (2024)
New listings near 6850 N 2nd Street
- New
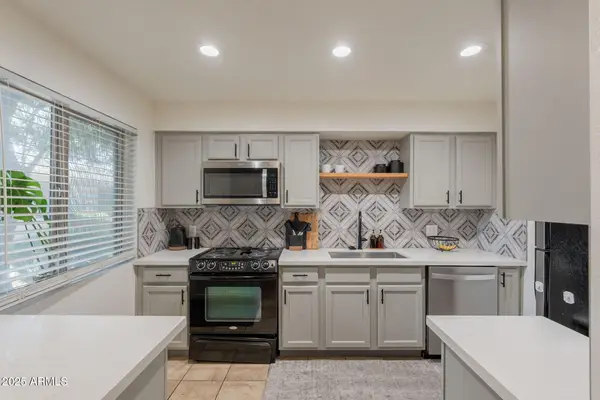 $325,000Active3 beds 2 baths1,050 sq. ft.
$325,000Active3 beds 2 baths1,050 sq. ft.3402 N 32nd Street #163, Phoenix, AZ 85018
MLS# 6956593Listed by: EXP REALTY - New
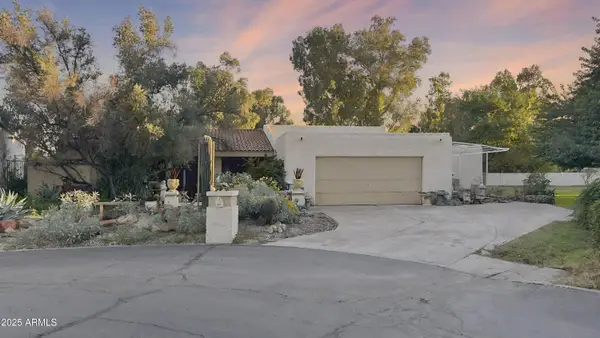 $475,000Active4 beds 3 baths2,331 sq. ft.
$475,000Active4 beds 3 baths2,331 sq. ft.401 W Cape Royal Lane, Phoenix, AZ 85023
MLS# 6956597Listed by: HOMESMART - New
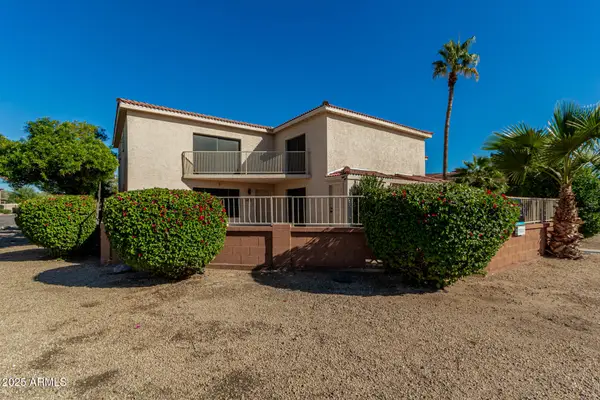 $290,000Active2 beds 3 baths1,340 sq. ft.
$290,000Active2 beds 3 baths1,340 sq. ft.15650 N 19th Avenue #1204, Phoenix, AZ 85023
MLS# 6956599Listed by: THE BROKERY - New
 $319,900Active3 beds 4 baths1,383 sq. ft.
$319,900Active3 beds 4 baths1,383 sq. ft.1940 N 77th Drive, Phoenix, AZ 85035
MLS# 6956602Listed by: EXP REALTY - New
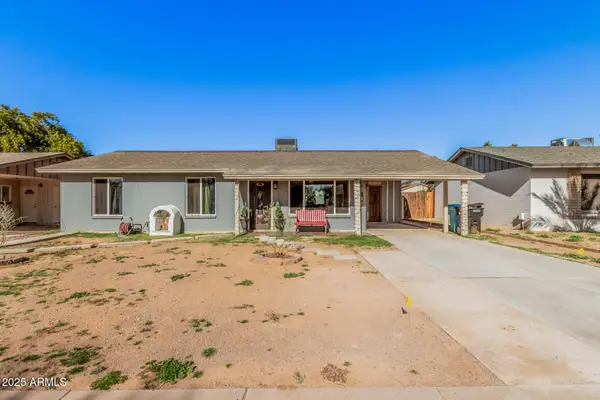 $335,000Active3 beds 2 baths1,053 sq. ft.
$335,000Active3 beds 2 baths1,053 sq. ft.2016 W Windrose Drive, Phoenix, AZ 85029
MLS# 6956604Listed by: EMG REAL ESTATE - New
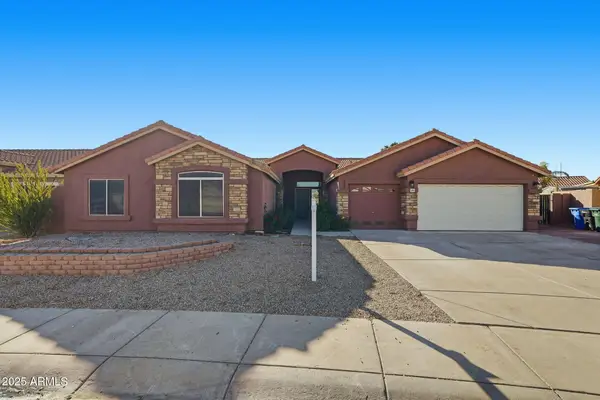 $550,000Active5 beds 2 baths2,520 sq. ft.
$550,000Active5 beds 2 baths2,520 sq. ft.1619 E Carter Road, Phoenix, AZ 85042
MLS# 6956606Listed by: HOMESMART - New
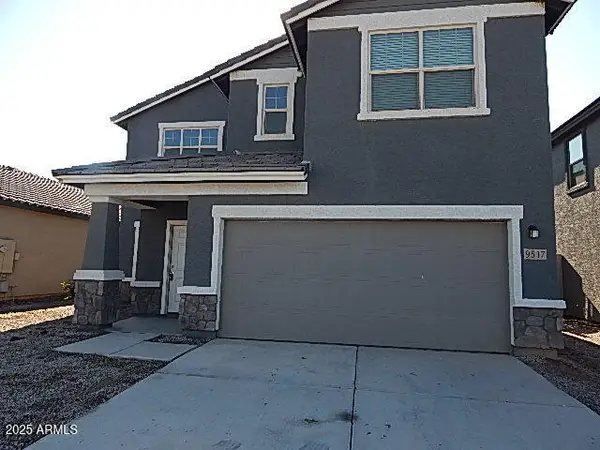 $475,000Active5 beds 5 baths3,131 sq. ft.
$475,000Active5 beds 5 baths3,131 sq. ft.9517 W Illini Street, Tolleson, AZ 85353
MLS# 6956611Listed by: PHOENIX REAL ESTATE BROKERS - New
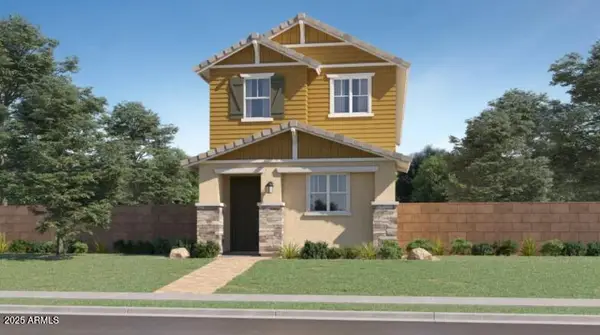 $428,990Active3 beds 3 baths1,958 sq. ft.
$428,990Active3 beds 3 baths1,958 sq. ft.9835 W Catalina Drive, Phoenix, AZ 85037
MLS# 6956632Listed by: LENNAR SALES CORP - New
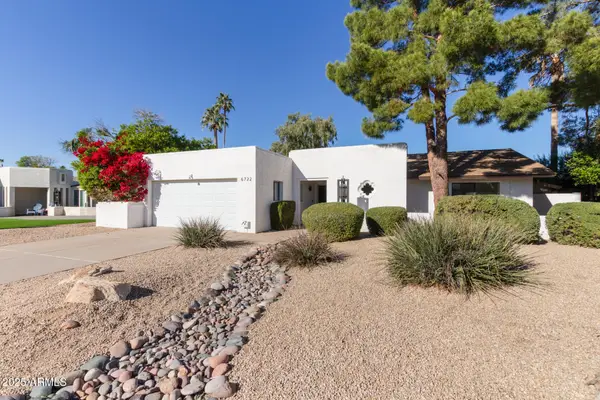 $750,000Active3 beds 2 baths1,616 sq. ft.
$750,000Active3 beds 2 baths1,616 sq. ft.6722 E Grandview Drive, Scottsdale, AZ 85254
MLS# 6956635Listed by: REDFIN CORPORATION - New
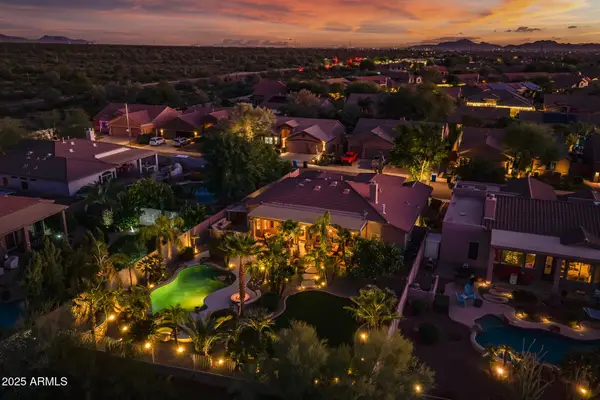 $1,100,000Active4 beds 2 baths2,427 sq. ft.
$1,100,000Active4 beds 2 baths2,427 sq. ft.4632 E Red Bird Road, Cave Creek, AZ 85331
MLS# 6956637Listed by: MOMENTUM BROKERS LLC
