6920 W Fremont Road, Laveen, AZ 85339
Local realty services provided by:ERA Brokers Consolidated
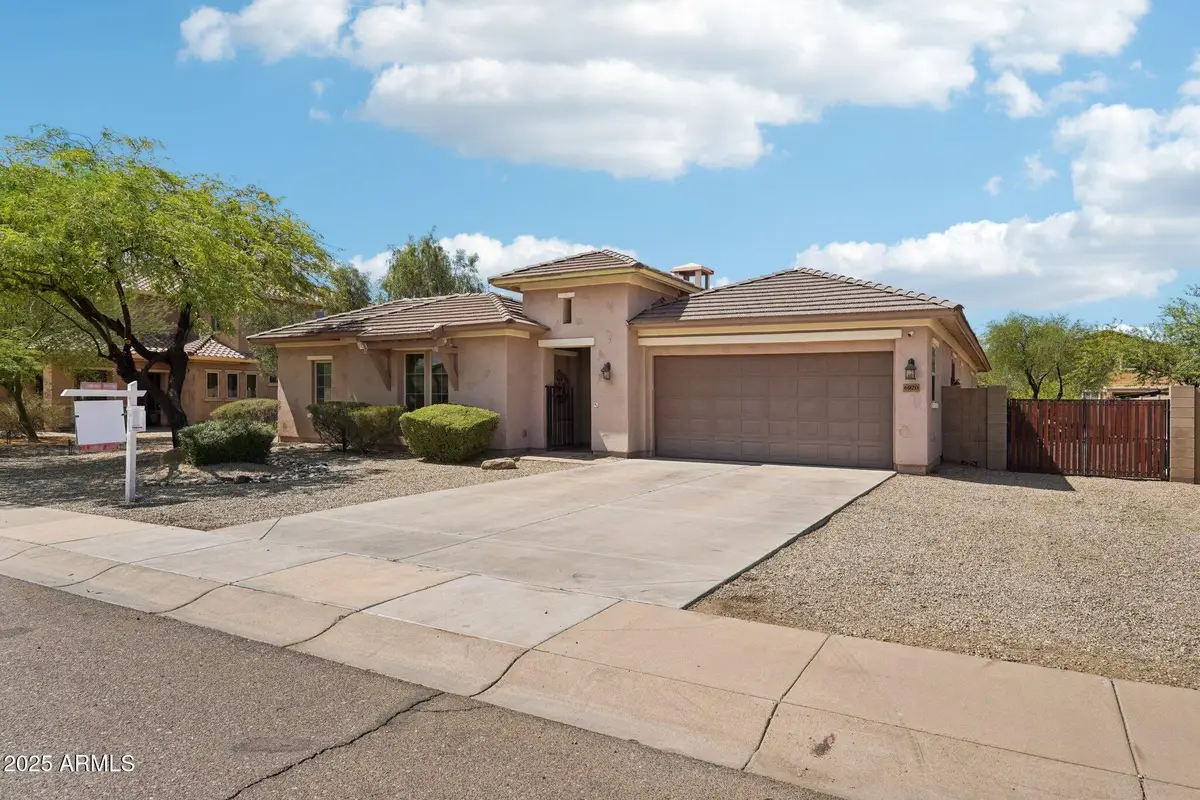


Listed by:emily milliron
Office:exp realty
MLS#:6896125
Source:ARMLS
Price summary
- Price:$824,999
- Price per sq. ft.:$263.24
- Monthly HOA dues:$75
About this home
Single level, Laveen Farms home with heated & chilled PebbleTec pool, whole home water filtration, granite countertops, 16 SEER HVAC (2021) on just under half an acre. Indulge in resort style living every day! Beyond the enclosed, paver lined, lighted courtyard with its cozy gas fireplace, a grand 10 ft ceiling foyer introduces this three bedroom, three full and one-half bathroom floor plan of refined space featuring hardwood floors, 18 inch diagonal tile and designer fixtures throughout. Chef's kitchen - 42'' raised panel cherry cabinetry with under cabinet lighting, slab granite counters, an oversized island, built in double convection ovens, five burner gas cooktop, KitchenAid stainless appliances, purified water on tap. Entertainer's great room - pre wired for surround sound and home theatre, with French door office nearby for remote work days. Private owner's wing - generous bedroom, spa bath with walk in shower, executive height granite vanities and a custom built closet system that keeps everything organized. Energy smart comfort - Lennox 16 SEER HVAC system installed/2021, Low E dual pane windows, radiant barrier insulation and a recirculating hot water loop keep utility bills in check. Whole home water filtration delivers crystal clear water to every tap. Resort backyard - heated and chilled Pebble Tec play pool with waterfall, color changing LED and AquaLink automation, built in Turbo gas BBQ island, expansive paver patios and mature desert landscaping. Your own private oasis in every season. From sunrise swims to starlit courtyard gatherings, this home balances luxury and livability in equal measure. See it for yourself and experience why Fremont/Road is where your next chapter should begin!
Contact an agent
Home facts
- Year built:2007
- Listing Id #:6896125
- Updated:August 19, 2025 at 03:13 PM
Rooms and interior
- Bedrooms:3
- Total bathrooms:4
- Full bathrooms:3
- Half bathrooms:1
- Living area:3,134 sq. ft.
Heating and cooling
- Cooling:Ceiling Fan(s), ENERGY STAR Qualified Equipment, Programmable Thermostat
- Heating:ENERGY STAR Qualified Equipment, Natural Gas
Structure and exterior
- Year built:2007
- Building area:3,134 sq. ft.
- Lot area:0.46 Acres
Schools
- High school:Betty Fairfax High School
- Middle school:Trailside Point Performing Arts Academy
- Elementary school:Trailside Point Performing Arts Academy
Utilities
- Water:City Water
Finances and disclosures
- Price:$824,999
- Price per sq. ft.:$263.24
- Tax amount:$4,020 (2024)
New listings near 6920 W Fremont Road
- New
 $345,000Active2 beds 2 baths1,437 sq. ft.
$345,000Active2 beds 2 baths1,437 sq. ft.11671 S Jokake Street, Phoenix, AZ 85044
MLS# 6907749Listed by: MY HOME GROUP REAL ESTATE - New
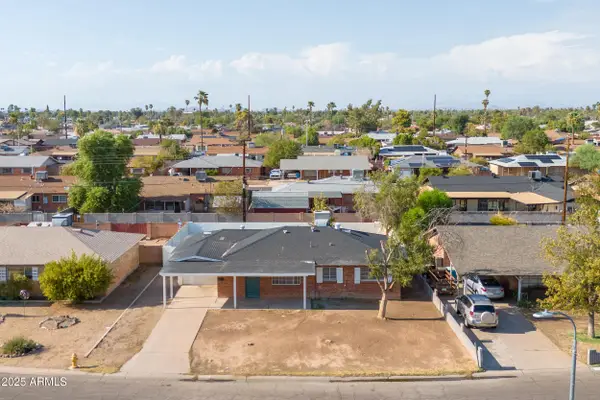 $399,900Active4 beds 2 baths1,588 sq. ft.
$399,900Active4 beds 2 baths1,588 sq. ft.4138 W Cavalier Drive, Phoenix, AZ 85019
MLS# 6907722Listed by: DELEX REALTY - New
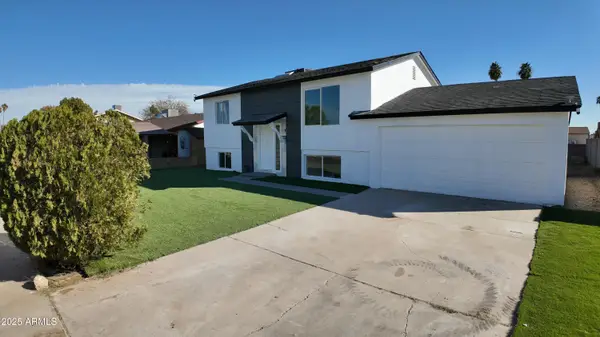 $414,900Active5 beds 2 baths1,632 sq. ft.
$414,900Active5 beds 2 baths1,632 sq. ft.3717 W Columbine Drive, Phoenix, AZ 85029
MLS# 6907723Listed by: MY HOME GROUP REAL ESTATE - New
 $2,499,900Active4 beds 6 baths4,240 sq. ft.
$2,499,900Active4 beds 6 baths4,240 sq. ft.6131 W Alameda Road, Glendale, AZ 85310
MLS# 6907709Listed by: COLDWELL BANKER REALTY - New
 $670,000Active4 beds 2 baths2,186 sq. ft.
$670,000Active4 beds 2 baths2,186 sq. ft.30641 N 42nd Place, Cave Creek, AZ 85331
MLS# 6907684Listed by: OUR COMMUNITY REAL ESTATE LLC - Open Thu, 3 to 6pmNew
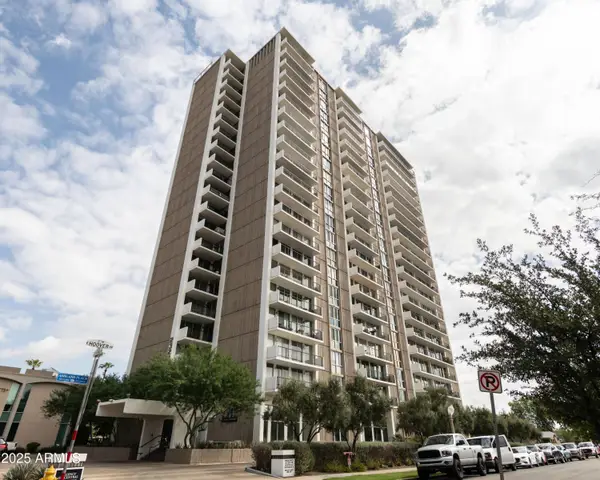 $686,000Active2 beds 2 baths1,398 sq. ft.
$686,000Active2 beds 2 baths1,398 sq. ft.2323 N Central Avenue #1802, Phoenix, AZ 85004
MLS# 6907689Listed by: LISTED SIMPLY - New
 $250,000Active4 beds 2 baths1,089 sq. ft.
$250,000Active4 beds 2 baths1,089 sq. ft.334 N 18th Drive, Phoenix, AZ 85007
MLS# 6907680Listed by: A.Z. & ASSOCIATES - New
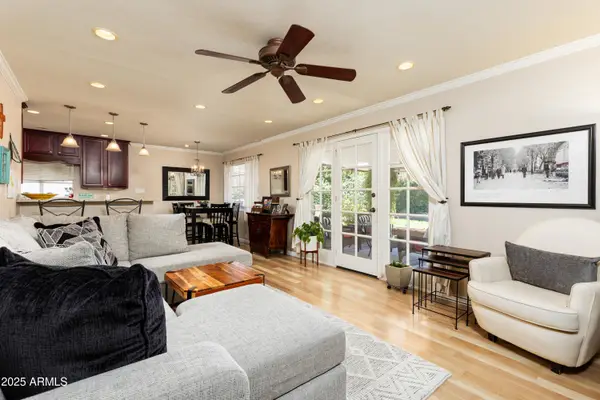 $725,000Active3 beds 2 baths1,192 sq. ft.
$725,000Active3 beds 2 baths1,192 sq. ft.4023 E Devonshire Avenue, Phoenix, AZ 85018
MLS# 6907657Listed by: HOMESMART - New
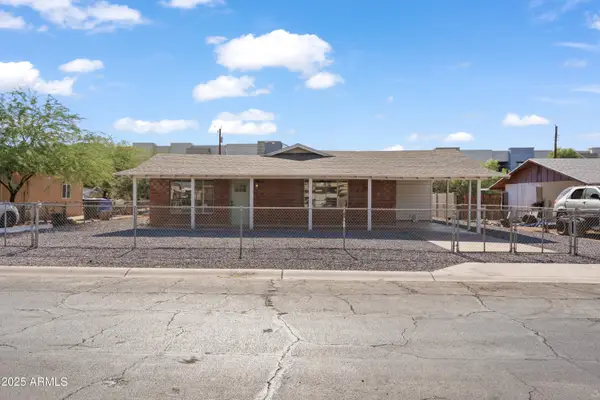 $375,000Active3 beds 2 baths1,432 sq. ft.
$375,000Active3 beds 2 baths1,432 sq. ft.5802 S 34th Place, Phoenix, AZ 85040
MLS# 6907672Listed by: DENMAR REALTY - New
 $299,000Active3 beds 2 baths1,031 sq. ft.
$299,000Active3 beds 2 baths1,031 sq. ft.7531 W Elm Street, Phoenix, AZ 85033
MLS# 6907630Listed by: CITIEA
