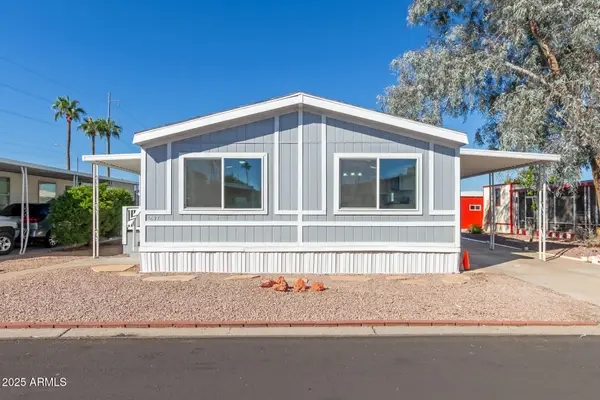701 W Windsor Avenue, Phoenix, AZ 85007
Local realty services provided by:HUNT Real Estate ERA
701 W Windsor Avenue,Phoenix, AZ 85007
$749,900
- 5 Beds
- 3 Baths
- 2,080 sq. ft.
- Single family
- Active
Listed by:nick bardyga
Office:homesmart
MLS#:6936423
Source:ARMLS
Price summary
- Price:$749,900
- Price per sq. ft.:$360.53
About this home
Fully remodeled and move-in ready in the heart of Encanto Vistas — just minutes from Downtown Phoenix! This 5-bed, 3-bath beauty has it all, Two gorgeous primary suites, A chef-inspired kitchen with brand-new appliances, A flexible split floorplan with a private entrance — ideal for guests, roommates, or Airbnb. An expanded patio perfect for relaxing or entertaining! No HOA, rental-friendly, and everything downtown has to offer.
Contact an agent
Home facts
- Year built:1948
- Listing ID #:6936423
- Updated:October 21, 2025 at 05:44 PM
Rooms and interior
- Bedrooms:5
- Total bathrooms:3
- Full bathrooms:3
- Living area:2,080 sq. ft.
Heating and cooling
- Heating:Electric
Structure and exterior
- Year built:1948
- Building area:2,080 sq. ft.
- Lot area:0.16 Acres
Schools
- High school:Central High School
- Middle school:Osborn Middle School
- Elementary school:Encanto School
Utilities
- Water:City Water
Finances and disclosures
- Price:$749,900
- Price per sq. ft.:$360.53
- Tax amount:$3,019
New listings near 701 W Windsor Avenue
- New
 $480,000Active5 beds 4 baths2,886 sq. ft.
$480,000Active5 beds 4 baths2,886 sq. ft.3827 S 101st Drive, Tolleson, AZ 85353
MLS# 6936463Listed by: RAPIDO REALTY, LLC - New
 $525,000Active3 beds 2 baths1,537 sq. ft.
$525,000Active3 beds 2 baths1,537 sq. ft.2041 E Karen Drive, Phoenix, AZ 85022
MLS# 6935183Listed by: EXP REALTY - New
 $82,500Active3 beds 2 baths1,250 sq. ft.
$82,500Active3 beds 2 baths1,250 sq. ft.2650 W Union Hills Drive #247, Phoenix, AZ 85027
MLS# 6936398Listed by: CENTURY 21 NORTHWEST - New
 $330,000Active2 beds 2 baths1,248 sq. ft.
$330,000Active2 beds 2 baths1,248 sq. ft.13233 N 3rd Place #13B, Phoenix, AZ 85022
MLS# 6936405Listed by: KELLER WILLIAMS LEGACY ONE - New
 $689,000Active4 beds 3 baths2,761 sq. ft.
$689,000Active4 beds 3 baths2,761 sq. ft.913 E Fremont Road #1, Phoenix, AZ 85042
MLS# 6936431Listed by: GENTRY REAL ESTATE - New
 $180,000Active1 beds 1 baths849 sq. ft.
$180,000Active1 beds 1 baths849 sq. ft.17017 N 12th Street #2017, Phoenix, AZ 85022
MLS# 6936433Listed by: ACE REALTY GROUP - New
 $1,250,000Active4 beds 3 baths3,146 sq. ft.
$1,250,000Active4 beds 3 baths3,146 sq. ft.7519 N 12th Avenue, Phoenix, AZ 85021
MLS# 6936442Listed by: COMPASS - New
 $350,000Active3 beds 2 baths1,152 sq. ft.
$350,000Active3 beds 2 baths1,152 sq. ft.1910 W Georgia Avenue, Phoenix, AZ 85015
MLS# 6936366Listed by: VINA REALTY - New
 $464,000Active4 beds 2 baths2,100 sq. ft.
$464,000Active4 beds 2 baths2,100 sq. ft.38766 W Sherman Street, Phoenix, AZ 85043
MLS# 6936356Listed by: DPR REALTY LLC
