7028 N 12th Way, Phoenix, AZ 85020
Local realty services provided by:HUNT Real Estate ERA
7028 N 12th Way,Phoenix, AZ 85020
$819,999
- 5 Beds
- 3 Baths
- 2,226 sq. ft.
- Single family
- Active
Listed by:jordan page
Office:real broker
MLS#:6816589
Source:ARMLS
Price summary
- Price:$819,999
- Price per sq. ft.:$368.37
About this home
HUGE concessions incentive to be used for rate buy down! Welcome to your dream home in the heart of Uptown Phoenix! Nestled on a quiet cul-de-sac, this beautifully upgraded 5-bedroom, 3-bathroom residence seamlessly blends modern elegance with timeless charm.
From the moment you step inside, you'll be captivated by the rare split floor plan featuring two luxurious master suites, each with private entrances—ideal for multigenerational living, a private guest retreat, or even an income-producing rental. The thoughtfully designed interior boasts a spacious great room, a chef's kitchen with granite countertops, and a stunning gas fireplace for cozy evenings.
Venture outside to your own private oasis, where a sparkling pool awaits, complemented by an expansive covered patio—perfect for hosting gatherings or relaxing in serenity. The large storage room offers versatility, with potential to be converted into a third-car garage, an extended guest suite, or an additional bedroom.
This home has been meticulously updated, with brand-new HVAC (2024), modern flooring (2022), and beautifully renovated bathrooms and kitchen (2022). Plus, with a highly desirable location in the prestigious Madison School District, you're just minutes from top-rated schools, Xavier & Brophy Prep, incredible dining, shopping, and hiking trails.
Currently a highly successful Airbnb, this home is turnkey ready for investors or perfect for a family looking to settle into an exceptional lifestyle.
Don't miss this rare opportunity come take a private tour today and experience luxury, comfort, and convenience all in one.
Contact an agent
Home facts
- Year built:1968
- Listing ID #:6816589
- Updated:August 19, 2025 at 02:50 PM
Rooms and interior
- Bedrooms:5
- Total bathrooms:3
- Full bathrooms:3
- Living area:2,226 sq. ft.
Heating and cooling
- Cooling:Ceiling Fan(s)
- Heating:Natural Gas
Structure and exterior
- Year built:1968
- Building area:2,226 sq. ft.
- Lot area:0.26 Acres
Schools
- High school:North High School
- Middle school:Madison Traditional Academy
- Elementary school:Madison Meadows School
Utilities
- Water:City Water
Finances and disclosures
- Price:$819,999
- Price per sq. ft.:$368.37
- Tax amount:$4,595 (2024)
New listings near 7028 N 12th Way
- New
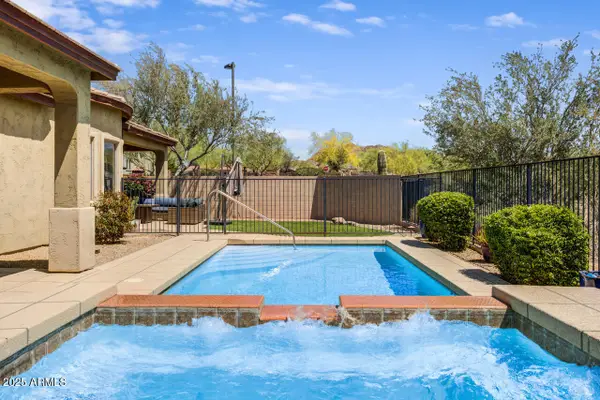 $800,000Active3 beds 3 baths2,831 sq. ft.
$800,000Active3 beds 3 baths2,831 sq. ft.32819 N 23rd Avenue, Phoenix, AZ 85085
MLS# 6924473Listed by: HOME AMERICA REALTY - New
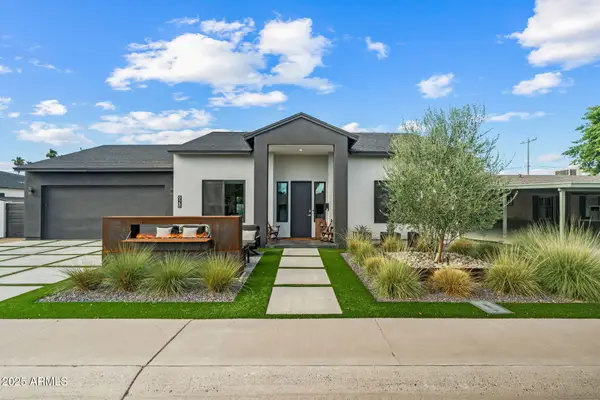 $1,199,900Active4 beds 4 baths2,303 sq. ft.
$1,199,900Active4 beds 4 baths2,303 sq. ft.928 E Berridge Lane, Phoenix, AZ 85014
MLS# 6924479Listed by: MCG REALTY - New
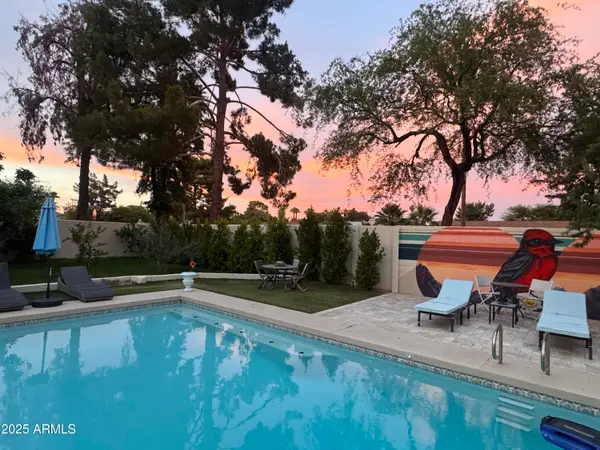 $895,000Active4 beds 3 baths2,051 sq. ft.
$895,000Active4 beds 3 baths2,051 sq. ft.3126 N 28th Street, Phoenix, AZ 85016
MLS# 6924486Listed by: REALTY EXECUTIVES ARIZONA TERRITORY - New
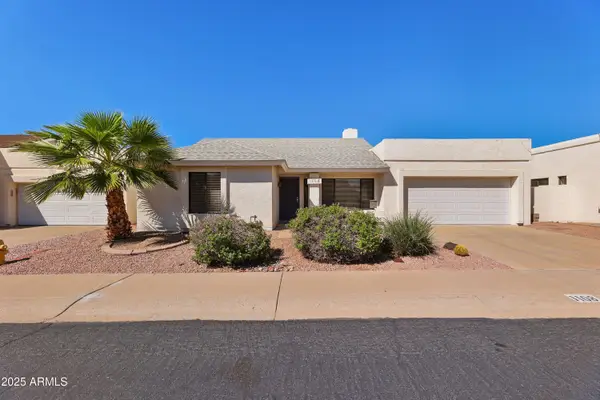 $369,000Active2 beds 2 baths1,214 sq. ft.
$369,000Active2 beds 2 baths1,214 sq. ft.1108 E Wagoner Road, Phoenix, AZ 85022
MLS# 6924534Listed by: REALTY ONE GROUP - New
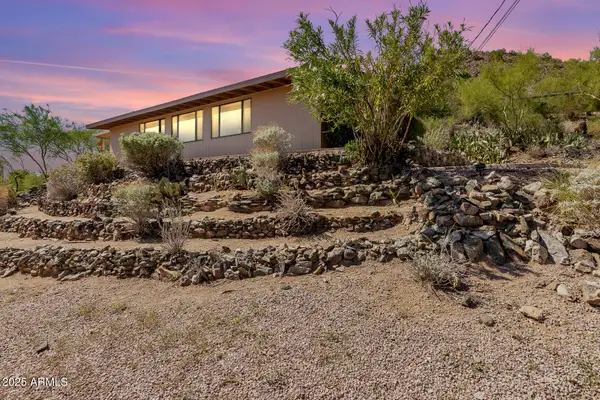 $385,000Active3 beds 2 baths1,240 sq. ft.
$385,000Active3 beds 2 baths1,240 sq. ft.10628 N 10th Drive, Phoenix, AZ 85029
MLS# 6924404Listed by: BROKERS HUB REALTY, LLC - New
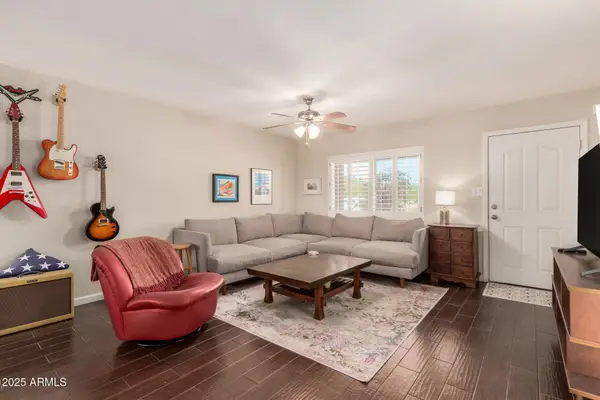 $524,900Active3 beds 2 baths1,508 sq. ft.
$524,900Active3 beds 2 baths1,508 sq. ft.2827 E Captain Dreyfus Avenue, Phoenix, AZ 85032
MLS# 6924409Listed by: BROKERS HUB REALTY, LLC - New
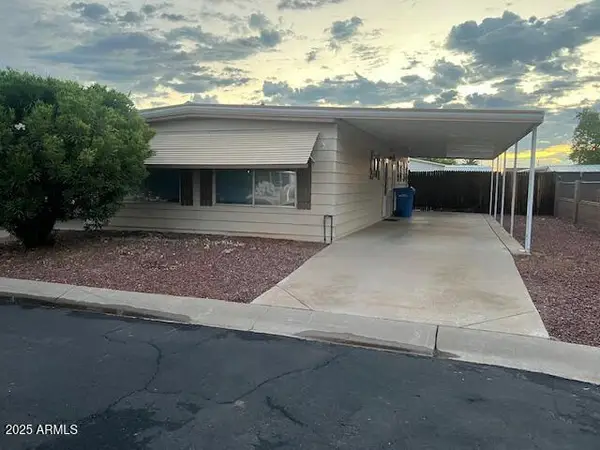 $135,000Active2 beds 1 baths801 sq. ft.
$135,000Active2 beds 1 baths801 sq. ft.16207 N 34th Way, Phoenix, AZ 85032
MLS# 6924411Listed by: REALTY ONE GROUP - New
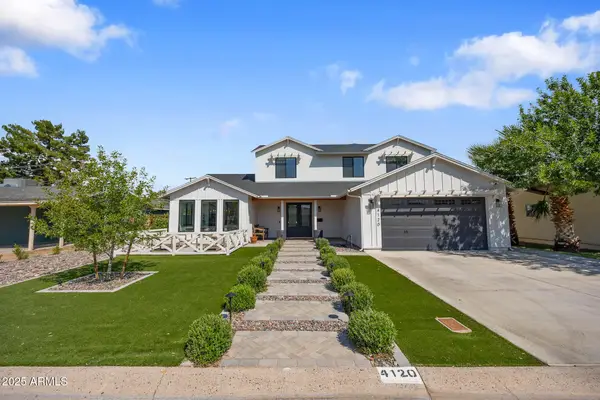 $1,850,000Active4 beds 4 baths3,566 sq. ft.
$1,850,000Active4 beds 4 baths3,566 sq. ft.4120 E Fairmount Avenue, Phoenix, AZ 85018
MLS# 6924413Listed by: REAL BROKER - New
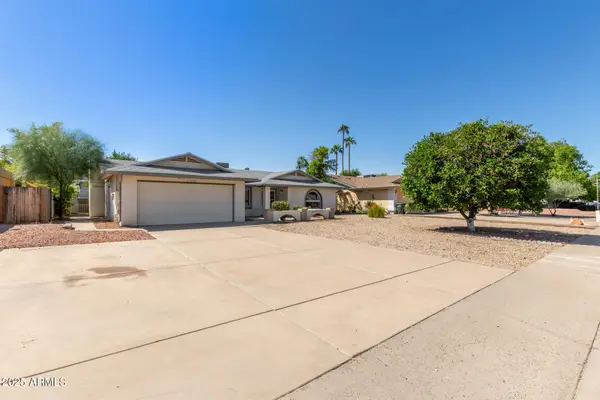 $425,000Active4 beds 2 baths2,054 sq. ft.
$425,000Active4 beds 2 baths2,054 sq. ft.2339 W Acoma Drive, Phoenix, AZ 85023
MLS# 6924419Listed by: W AND PARTNERS, LLC - New
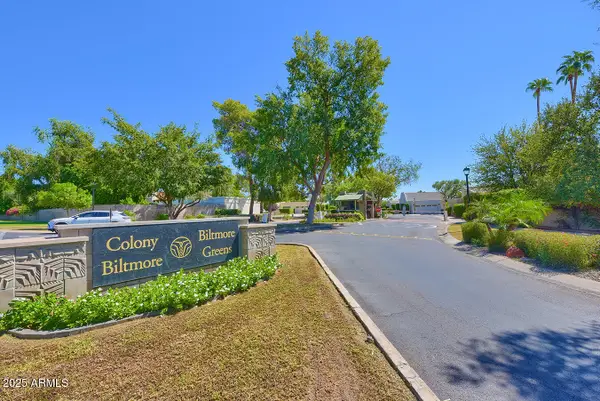 $1,395,000Active3 beds 2 baths2,031 sq. ft.
$1,395,000Active3 beds 2 baths2,031 sq. ft.5414 N 26th Street N, Phoenix, AZ 85016
MLS# 6924420Listed by: HOMESMART
