7042 N 13th Street, Phoenix, AZ 85020
Local realty services provided by:ERA Brokers Consolidated
Listed by:linda boatwright
Office:serhant.
MLS#:6858007
Source:ARMLS
Price summary
- Price:$900,000
About this home
This home just got more amazing! Major Price Enhancement! This spacious single-level retreat offers peace, privacy, and the ultimate in convenient North Central corridor living. Nestled at the end of a cul-de-sac on an expansive 14,009 sq. ft. lot, this 3-bedroom + bonus room, 2.5-bath home seamlessly blends traditional elegance with modern comfort — perfect for both relaxation and entertaining. Inside, you'll find an abundance of natural light, creating an open and airy atmosphere throughout. Recent upgrades provide peace of mind and energy efficiency, including:
5-ton Trane A/C & furnace (installed 2019, 10-year warranty); Attic insulation upgraded to R-38 (2019); Brand new roof (installed 11/9/23, 10-year ''no leak'' warranty); Exterior repainted (2024); New dual-zone wine & beverage cooler (2025); New carpet in three rooms (2025);Pebble Tec pool and Cool Deck refinished (2019); Pentair Superflow variable-speed pool pump (2019); 40-gallon Ruud water heater (2020); Recessed ceiling can lights converted to LED (2024); All exterior door knobs and deadbolts replaced (2025).
Additional features include elegant crown molding throughout, a fenced pool, easy alley access for RV parking, a luxurious soaker tub in the primary bath, and a versatile bonus room perfect for a guest suite, home office, or gym. Embrace a lifestyle of relaxation and refinement. This cul-de-sac gem offers the best of city living while providing unparalleled quietude and privacy.
Contact an agent
Home facts
- Year built:1959
- Listing ID #:6858007
- Updated:September 25, 2025 at 09:12 AM
Rooms and interior
- Bedrooms:3
- Total bathrooms:3
- Full bathrooms:2
- Half bathrooms:1
Heating and cooling
- Cooling:Ceiling Fan(s)
- Heating:Natural Gas
Structure and exterior
- Year built:1959
- Lot area:0.32 Acres
Schools
- High school:Central High School
- Middle school:Madison Meadows School
- Elementary school:Madison Richard Simis School
Utilities
- Water:City Water
Finances and disclosures
- Price:$900,000
- Tax amount:$3,785
New listings near 7042 N 13th Street
- New
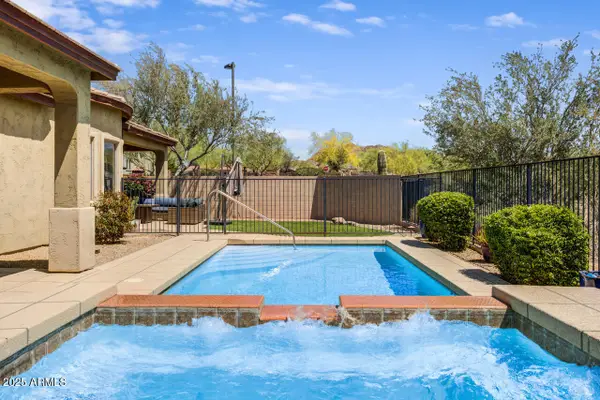 $800,000Active3 beds 3 baths2,831 sq. ft.
$800,000Active3 beds 3 baths2,831 sq. ft.32819 N 23rd Avenue, Phoenix, AZ 85085
MLS# 6924473Listed by: HOME AMERICA REALTY - New
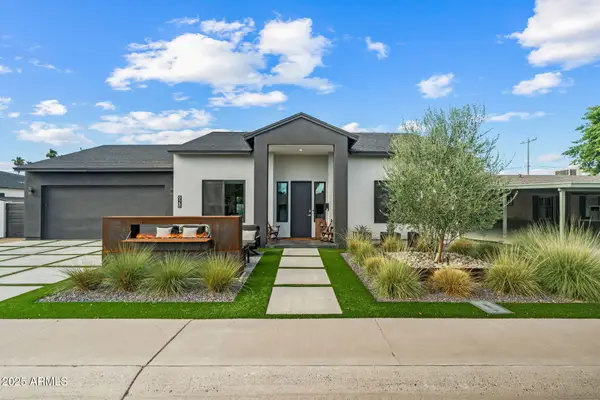 $1,199,900Active4 beds 4 baths2,303 sq. ft.
$1,199,900Active4 beds 4 baths2,303 sq. ft.928 E Berridge Lane, Phoenix, AZ 85014
MLS# 6924479Listed by: MCG REALTY - New
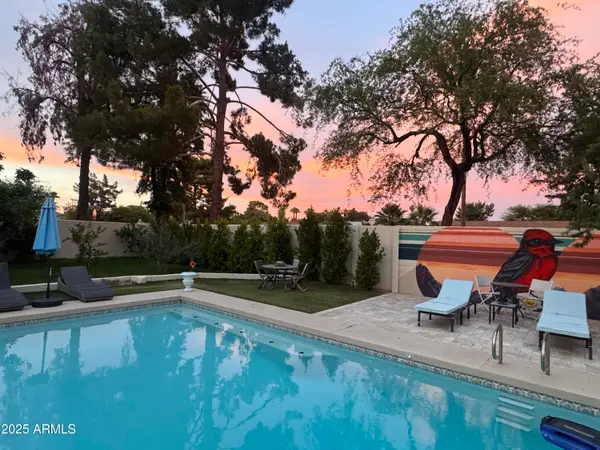 $895,000Active4 beds 3 baths2,051 sq. ft.
$895,000Active4 beds 3 baths2,051 sq. ft.3126 N 28th Street, Phoenix, AZ 85016
MLS# 6924486Listed by: REALTY EXECUTIVES ARIZONA TERRITORY - New
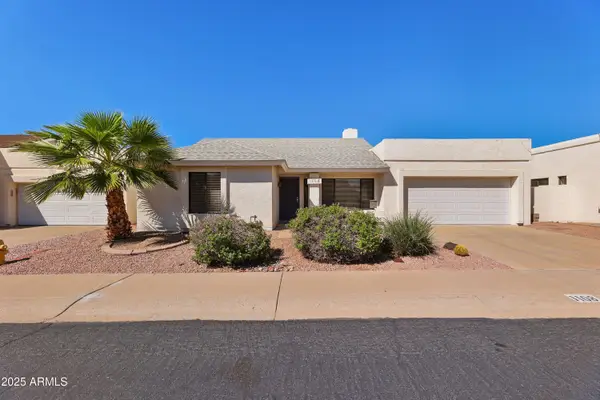 $369,000Active2 beds 2 baths1,214 sq. ft.
$369,000Active2 beds 2 baths1,214 sq. ft.1108 E Wagoner Road, Phoenix, AZ 85022
MLS# 6924534Listed by: REALTY ONE GROUP - New
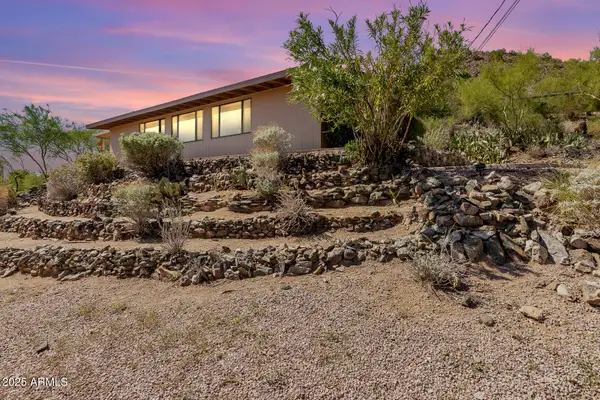 $385,000Active3 beds 2 baths1,240 sq. ft.
$385,000Active3 beds 2 baths1,240 sq. ft.10628 N 10th Drive, Phoenix, AZ 85029
MLS# 6924404Listed by: BROKERS HUB REALTY, LLC - New
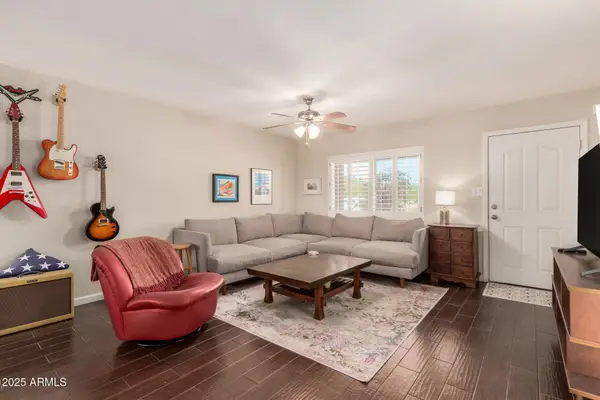 $524,900Active3 beds 2 baths1,508 sq. ft.
$524,900Active3 beds 2 baths1,508 sq. ft.2827 E Captain Dreyfus Avenue, Phoenix, AZ 85032
MLS# 6924409Listed by: BROKERS HUB REALTY, LLC - New
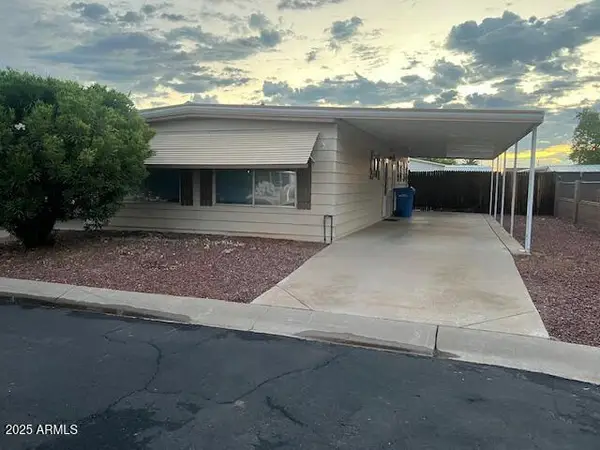 $135,000Active2 beds 1 baths801 sq. ft.
$135,000Active2 beds 1 baths801 sq. ft.16207 N 34th Way, Phoenix, AZ 85032
MLS# 6924411Listed by: REALTY ONE GROUP - New
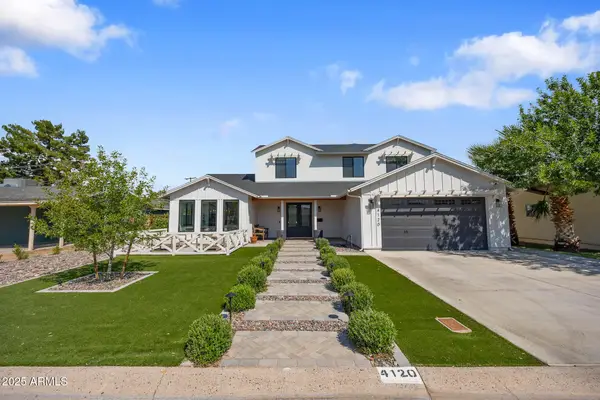 $1,850,000Active4 beds 4 baths3,566 sq. ft.
$1,850,000Active4 beds 4 baths3,566 sq. ft.4120 E Fairmount Avenue, Phoenix, AZ 85018
MLS# 6924413Listed by: REAL BROKER - New
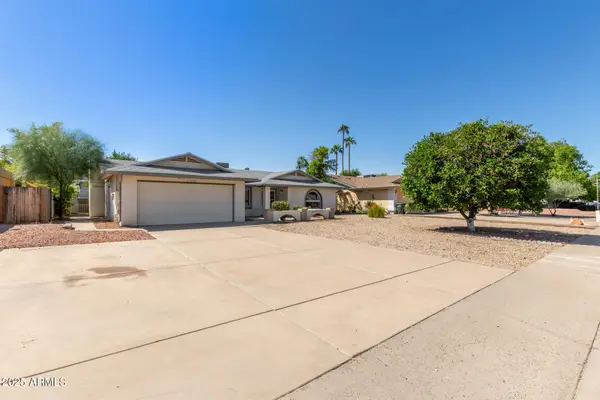 $425,000Active4 beds 2 baths2,054 sq. ft.
$425,000Active4 beds 2 baths2,054 sq. ft.2339 W Acoma Drive, Phoenix, AZ 85023
MLS# 6924419Listed by: W AND PARTNERS, LLC - New
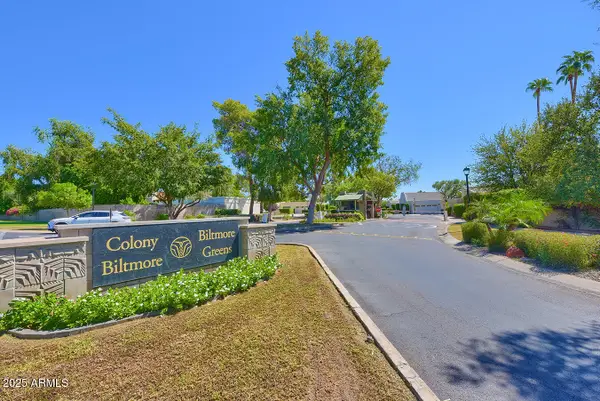 $1,395,000Active3 beds 2 baths2,031 sq. ft.
$1,395,000Active3 beds 2 baths2,031 sq. ft.5414 N 26th Street N, Phoenix, AZ 85016
MLS# 6924420Listed by: HOMESMART
