7050 N 39th Place, Phoenix, AZ 85253
Local realty services provided by:HUNT Real Estate ERA
Listed by: christopher v karas
Office: compass
MLS#:6945346
Source:ARMLS
Price summary
- Price:$12,500,000
- Price per sq. ft.:$1,978.47
- Monthly HOA dues:$966.67
About this home
Positioned on a serene hillside Paradise Reserve, this modern masterpiece showcases sleek architecture and sweeping Paradise Valley views that define luxury desert living. Designed with warm contemporary architecture, the home blends clean lines, natural stone, and rich wood elements to create a sophisticated yet inviting retreat. A dramatic staircase sets the tone upon entry, leading to expansive living spaces framed by the panoramic sliding glass doors that open to a large covered patio, fireplaces, and an infinity-edge pool that appears to flow seamlessly into the desert horizon. The primary suite commands breathtaking views across the entire valley and features a drop-down screen & projection system, a spa-like bathroom, a massive shared walk-in closet, & a private outdoor jacuzzi... with an adjacent wellness area for ultimate relaxation. Two additional guest suites each offer private patios, while a home office provides the perfect blend of comfort and productivity. The detached guest house rivals a full residence of its own, complete with a kitchen, living area, bedroom, and bathroomideal for extended guests or multi-generational living. Every detail reflects thoughtful design and craftsmanshipwhere natural textures meet contemporary elegance, and indoor-outdoor living defines the Paradise Valley lifestyle.
Contact an agent
Home facts
- Year built:2019
- Listing ID #:6945346
- Updated:January 06, 2026 at 04:39 PM
Rooms and interior
- Bedrooms:4
- Total bathrooms:6
- Full bathrooms:5
- Half bathrooms:1
- Living area:6,318 sq. ft.
Heating and cooling
- Heating:Natural Gas
Structure and exterior
- Year built:2019
- Building area:6,318 sq. ft.
- Lot area:2.03 Acres
Schools
- High school:Camelback High School
- Middle school:Biltmore Preparatory Academy
- Elementary school:The Creighton Academy
Utilities
- Water:City Water
Finances and disclosures
- Price:$12,500,000
- Price per sq. ft.:$1,978.47
- Tax amount:$40,133 (2024)
New listings near 7050 N 39th Place
- New
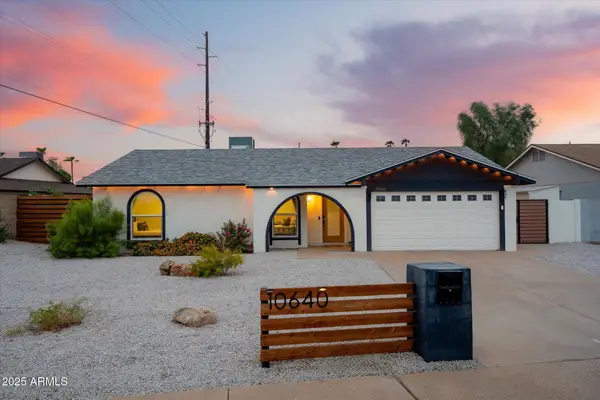 $505,000Active3 beds 2 baths1,422 sq. ft.
$505,000Active3 beds 2 baths1,422 sq. ft.10640 S 44th Street, Phoenix, AZ 85044
MLS# 6963961Listed by: REALTY ONE GROUP - New
 $1,295,000Active4 beds 4 baths2,984 sq. ft.
$1,295,000Active4 beds 4 baths2,984 sq. ft.40715 N Long Landing Court, Phoenix, AZ 85086
MLS# 6963969Listed by: REMAX SUMMIT PROPERTIES - New
 $464,900Active2 beds 2 baths1,392 sq. ft.
$464,900Active2 beds 2 baths1,392 sq. ft.5350 E Deer Valley Drive #1418, Phoenix, AZ 85054
MLS# 6963973Listed by: MY HOME GROUP REAL ESTATE - New
 $539,500Active4 beds 2 baths1,849 sq. ft.
$539,500Active4 beds 2 baths1,849 sq. ft.19858 N 33rd Place, Phoenix, AZ 85050
MLS# 6963979Listed by: COMPASS - New
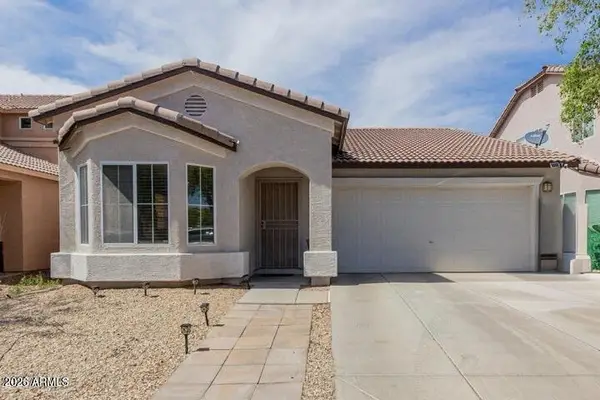 $360,000Active3 beds 2 baths1,522 sq. ft.
$360,000Active3 beds 2 baths1,522 sq. ft.9124 W Williams Street, Tolleson, AZ 85353
MLS# 6963939Listed by: HOMESMART - New
 $349,900Active4 beds 2 baths1,414 sq. ft.
$349,900Active4 beds 2 baths1,414 sq. ft.3609 W Denton Lane, Phoenix, AZ 85019
MLS# 6963926Listed by: PROSMART REALTY - New
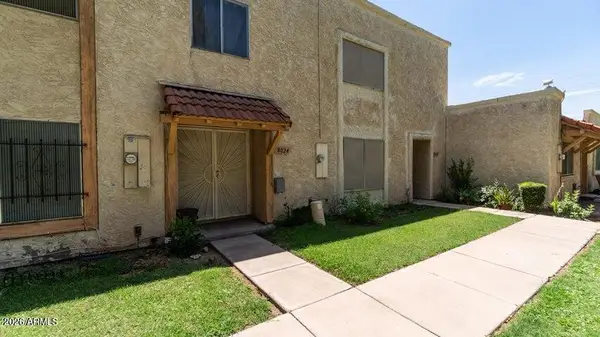 $295,000Active3 beds 3 baths1,686 sq. ft.
$295,000Active3 beds 3 baths1,686 sq. ft.8024 N 32nd Avenue, Phoenix, AZ 85051
MLS# 6963930Listed by: KELLER WILLIAMS REALTY SONORAN LIVING - New
 $259,000Active3 beds 2 baths1,092 sq. ft.
$259,000Active3 beds 2 baths1,092 sq. ft.2929 W Sweetwater Avenue, Phoenix, AZ 85029
MLS# 6963866Listed by: LISTED SIMPLY - New
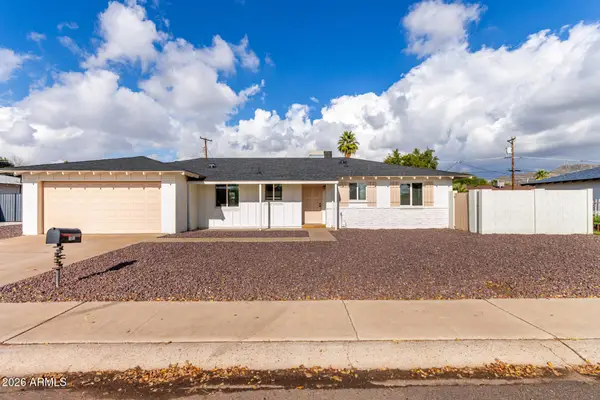 $420,000Active3 beds 2 baths1,426 sq. ft.
$420,000Active3 beds 2 baths1,426 sq. ft.1602 W Dunlap Avenue, Phoenix, AZ 85021
MLS# 6963879Listed by: REALTY ONE GROUP - New
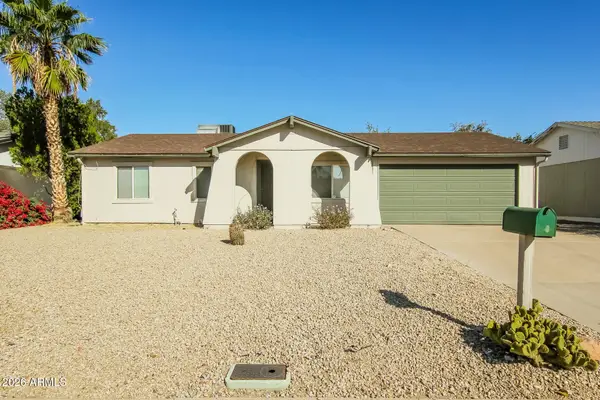 $429,000Active3 beds 2 baths1,276 sq. ft.
$429,000Active3 beds 2 baths1,276 sq. ft.3508 E Acoma Drive, Phoenix, AZ 85032
MLS# 6963882Listed by: AVENUE 3 REALTY, LLC
