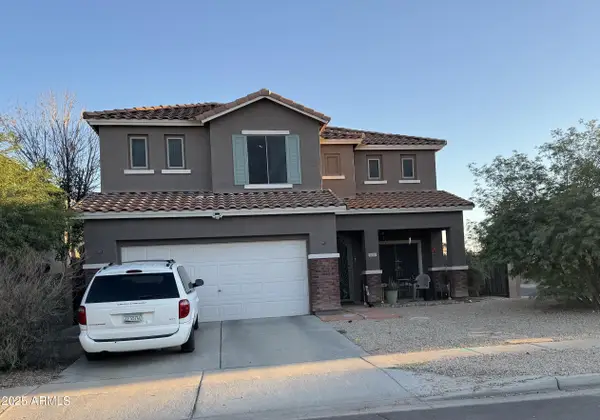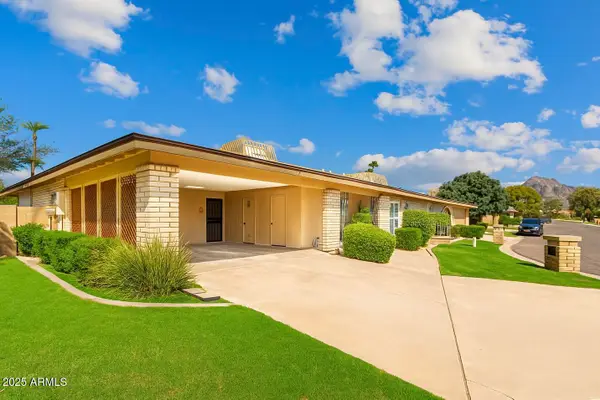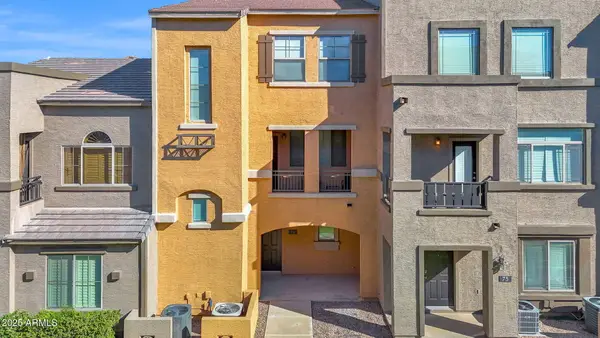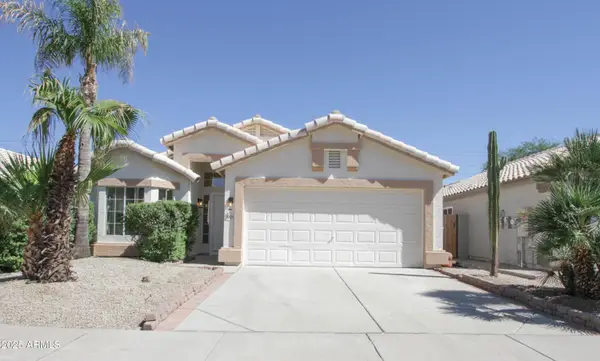7120 E Kierland Boulevard #1203, Phoenix, AZ 85254
Local realty services provided by:ERA Four Feathers Realty, L.C.
7120 E Kierland Boulevard #1203,Scottsdale, AZ 85254
$2,700,000
- 2 Beds
- 3 Baths
- 2,000 sq. ft.
- Condominium
- Active
Listed by:timothy benedick
Office:keller williams arizona realty
MLS#:6928760
Source:ARMLS
Price summary
- Price:$2,700,000
- Price per sq. ft.:$1,350
About this home
Stunning penthouse residence at Optima Kierland! Experience elevated living in this unit showcasing 2,000 SqFt of luxurious design & breathtaking mountain views. Unique layout featuring two master suites + den, top-notch finishes, 10-foot ceilings, & expansive window walls that flood the space with natural light. Chef's kitchen has quartzite counters & backsplash, a spacious island w/breakfast bar, custom cabinetry, SS appliances and brand new Sub Zero refrigerator /freezer. Elegant light fixtures accentuate the wide-open living areas, while a stylish powder room adds convenience for guests! Both master suites offer lavish bathrooms & walk-in closets, creating private retreats of comfort & sophistication. A laundry room with a stacked washer/dryer completes the interior! Enjoy 400 SqFt of outdoor space, including two private balconies ideal for entertaining or soaking in the views. This unit also comes with 2 parking spaces & a storage unit! Residents of Optima Kierland embrace an urban luxury lifestyle, with resort-style amenities such as a rooftop pool, concierge service, state-of-the-art fitness center, basketball court, electronic driving range, & more. All this, steps away from premier shopping & dining. See it, love it, live it!
Contact an agent
Home facts
- Year built:2018
- Listing ID #:6928760
- Updated:October 06, 2025 at 09:16 PM
Rooms and interior
- Bedrooms:2
- Total bathrooms:3
- Full bathrooms:2
- Half bathrooms:1
- Living area:2,000 sq. ft.
Heating and cooling
- Cooling:Ceiling Fan(s), Programmable Thermostat
- Heating:Electric
Structure and exterior
- Year built:2018
- Building area:2,000 sq. ft.
- Lot area:0.05 Acres
Schools
- High school:Horizon High School
- Middle school:Desert Shadows Middle School
- Elementary school:Sandpiper Elementary School
Utilities
- Water:City Water
Finances and disclosures
- Price:$2,700,000
- Price per sq. ft.:$1,350
- Tax amount:$10,701 (2024)
New listings near 7120 E Kierland Boulevard #1203
- New
 $1,300,000Active4 beds 2 baths4,270 sq. ft.
$1,300,000Active4 beds 2 baths4,270 sq. ft.15703 N 36th Street, Phoenix, AZ 85032
MLS# 6929706Listed by: HOMESMART - New
 $425,000Active4 beds 3 baths2,663 sq. ft.
$425,000Active4 beds 3 baths2,663 sq. ft.9609 W Coolidge Street, Phoenix, AZ 85037
MLS# 6929693Listed by: VISIONARY PROPERTIES - New
 $550,000Active3 beds 2 baths1,903 sq. ft.
$550,000Active3 beds 2 baths1,903 sq. ft.1012 E Wagon Wheel Drive, Phoenix, AZ 85020
MLS# 6929648Listed by: EXP REALTY - New
 $349,999Active3 beds 2 baths1,813 sq. ft.
$349,999Active3 beds 2 baths1,813 sq. ft.801 E Butler Drive, Phoenix, AZ 85020
MLS# 6929660Listed by: MY HOME GROUP REAL ESTATE - New
 $1,750,000Active-- beds -- baths
$1,750,000Active-- beds -- baths1421 E Roosevelt Street, Phoenix, AZ 85006
MLS# 6929671Listed by: ABI MULTIFAMILY - New
 $2,335,500Active5 beds 6 baths5,524 sq. ft.
$2,335,500Active5 beds 6 baths5,524 sq. ft.16XX4 N 16th Street, Phoenix, AZ 85086
MLS# 6929613Listed by: RC REALTY - New
 $745,000Active5 beds 3 baths3,839 sq. ft.
$745,000Active5 beds 3 baths3,839 sq. ft.312 W Mountain Sky Avenue, Phoenix, AZ 85045
MLS# 6929634Listed by: RHOUSE REALTY - New
 $390,000Active3 beds 2 baths1,417 sq. ft.
$390,000Active3 beds 2 baths1,417 sq. ft.1425 W Sequoia Drive, Phoenix, AZ 85027
MLS# 6929635Listed by: LONG REALTY OLD TOWN - New
 $475,000Active3 beds 3 baths1,589 sq. ft.
$475,000Active3 beds 3 baths1,589 sq. ft.16825 N 14th Street #76, Phoenix, AZ 85022
MLS# 6929567Listed by: THE AGENCY - New
 $510,000Active3 beds 2 baths1,522 sq. ft.
$510,000Active3 beds 2 baths1,522 sq. ft.20829 N 23rd Place, Phoenix, AZ 85024
MLS# 6929581Listed by: REALTY ONE GROUP
