7120 E Kierland Boulevard #318, Phoenix, AZ 85254
Local realty services provided by:ERA Brokers Consolidated
7120 E Kierland Boulevard #318,Scottsdale, AZ 85254
$1,585,000
- 2 Beds
- 3 Baths
- 1,535 sq. ft.
- Condominium
- Active
Listed by: shawna d messick
Office: russ lyon sotheby's international realty
MLS#:6945786
Source:ARMLS
Price summary
- Price:$1,585,000
- Price per sq. ft.:$1,032.57
- Monthly HOA dues:$931
About this home
Perched on the coveted south side of the Iconic 7120 tower, this rare end-unit residence offers east, south, and southwest views and lives like a modern treehouse above Scottsdale's most vibrant corridor. With 1,535 square feet under air, this light-filled 2-bedroom, 2.5 bath home is surrounded by lush green space views from every room.
Floor-to-ceiling glass bathes the interior in natural light. An oversized balcony, finished in travertine and framed by mature landscaping, overlooks the tranquil water feature below.
Interior highlights:
Split bedroom floor plan for privacy.
Bosch gourmet Kitchen with gas cooktop, marble counter, & Stainless steel appliances, Large built-in dry bar with Sub-Zero wine cooler, black granite countertop,& glass custom built-ins.
Primary suite with Spa-style bath, dual vanities, seamless glass shower, and Travertine finishes.
Private guest suite - En-suite bath + dedicated privacy door
floor to ceiling glass windows with a sliding glass door.
Full laundry room with abundant storage, along with two hallway closets.
Travertine flooring throughout ( including balcony )
Motorized shades, Nest thermostats, upgraded LED lighting
Resort-style amenities include :
Security
Rooftop skydeck with 75 ft heated lap pool, heated spa, cabanas, firepits, BBQs, Steam room, sauna, rooftop kitchen complete with mister system.
On the first floor, there is a 15,000 sq ft fitness center, including locker rooms, sauna, steam room, cold plunge, and heated spa. Basketball, Bocce ball, Squash court, billiards, shuffleboard, a 3D golf simulator, and more.
Dog park
Two side-by-side parking spaces plus two private storage units.
Unbeatable location
2 blocks to Kierland Commons, Scottsdale Quarter, upscale dining, shopping. Walgreens, Cvs ,Whole Foods, Traders Joes with in 1.5 miles.
Minutes to the 101, Mayo Clinic, and just 20 minutes to Sky Harbor International Airport.
Additional details
HOA covers gas, cable, WiFi, water, sewer, garbage, insurance, and all amenities.
2025 property taxes $5,365
Select Chandeliers negotiable
This is more than a condo, it's a lifestyle.
Contact an agent
Home facts
- Year built:2018
- Listing ID #:6945786
- Updated:January 07, 2026 at 04:40 PM
Rooms and interior
- Bedrooms:2
- Total bathrooms:3
- Full bathrooms:2
- Half bathrooms:1
- Living area:1,535 sq. ft.
Heating and cooling
- Heating:Electric
Structure and exterior
- Year built:2018
- Building area:1,535 sq. ft.
- Lot area:0.04 Acres
Schools
- High school:Horizon High School
- Middle school:Desert Shadows Middle School
- Elementary school:Sandpiper Elementary School
Utilities
- Water:City Water
Finances and disclosures
- Price:$1,585,000
- Price per sq. ft.:$1,032.57
- Tax amount:$5,365 (2025)
New listings near 7120 E Kierland Boulevard #318
- New
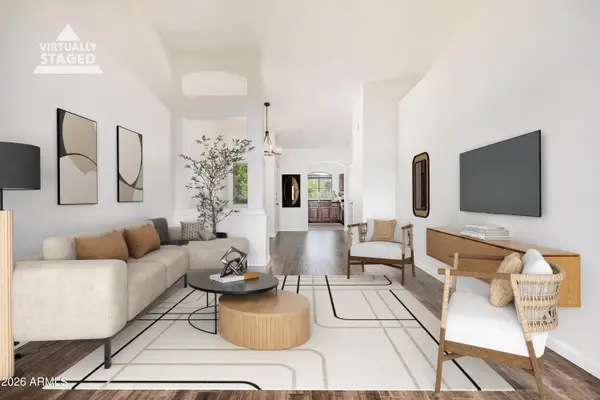 $399,900Active2 beds 2 baths1,056 sq. ft.
$399,900Active2 beds 2 baths1,056 sq. ft.5335 E Shea Boulevard #2082, Scottsdale, AZ 85254
MLS# 6964450Listed by: COMPASS - New
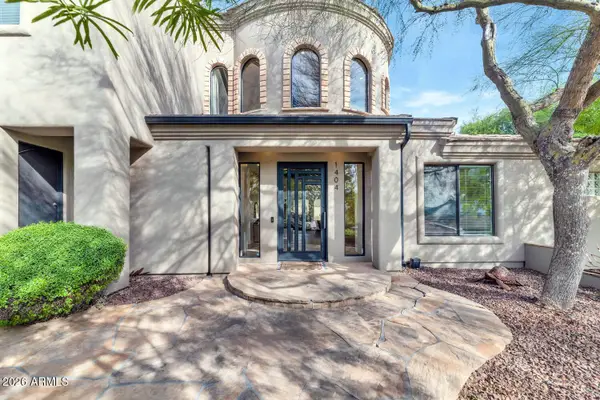 $1,050,000Active4 beds 4 baths4,600 sq. ft.
$1,050,000Active4 beds 4 baths4,600 sq. ft.1404 E Michelle Drive, Phoenix, AZ 85022
MLS# 6964455Listed by: R.O.I. PROPERTIES - New
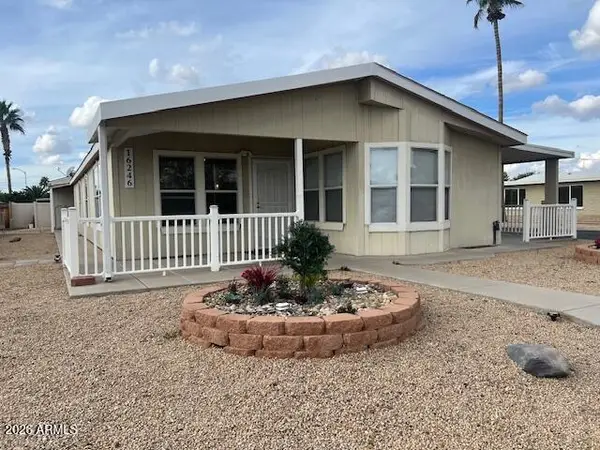 $365,000Active2 beds 2 baths1,358 sq. ft.
$365,000Active2 beds 2 baths1,358 sq. ft.16246 N 33rd Place, Phoenix, AZ 85032
MLS# 6964459Listed by: REALTY ONE GROUP - New
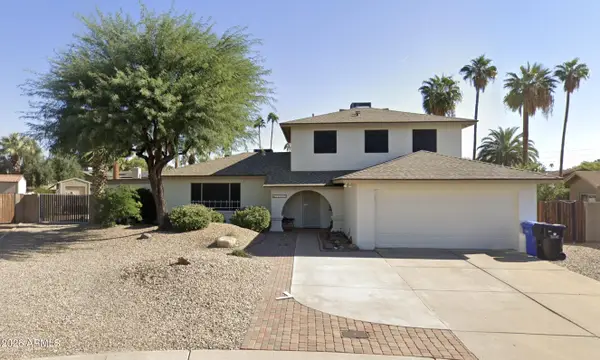 $725,000Active4 beds 2 baths2,028 sq. ft.
$725,000Active4 beds 2 baths2,028 sq. ft.14415 N 51st Street, Scottsdale, AZ 85254
MLS# 6964467Listed by: HOME AMERICA REALTY - New
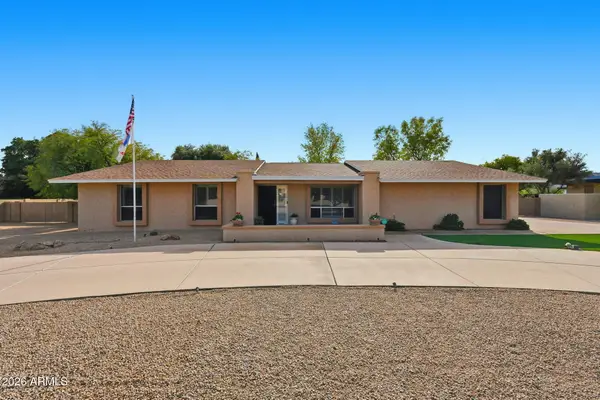 $1,500,000Active6 beds 4 baths2,671 sq. ft.
$1,500,000Active6 beds 4 baths2,671 sq. ft.4815 W Soft Wind Drive, Glendale, AZ 85310
MLS# 6964444Listed by: LAKE PLEASANT REAL ESTATE - New
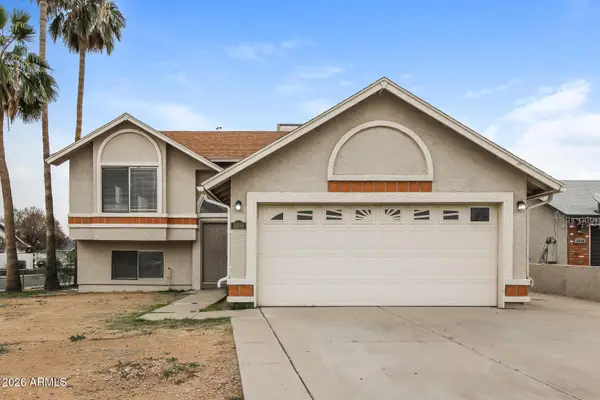 $425,000Active4 beds 3 baths2,197 sq. ft.
$425,000Active4 beds 3 baths2,197 sq. ft.8838 W Encanto Boulevard, Phoenix, AZ 85037
MLS# 6964441Listed by: ROAM BROKERAGE - New
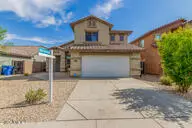 $439,999Active4 beds 3 baths2,509 sq. ft.
$439,999Active4 beds 3 baths2,509 sq. ft.5123 W Novak Way, Laveen, AZ 85339
MLS# 6964429Listed by: CREST PREMIER PROPERTIES  $160,000Pending2 beds 1 baths768 sq. ft.
$160,000Pending2 beds 1 baths768 sq. ft.21622 N 23rd Avenue #B206, Phoenix, AZ 85027
MLS# 6964421Listed by: EXP REALTY- New
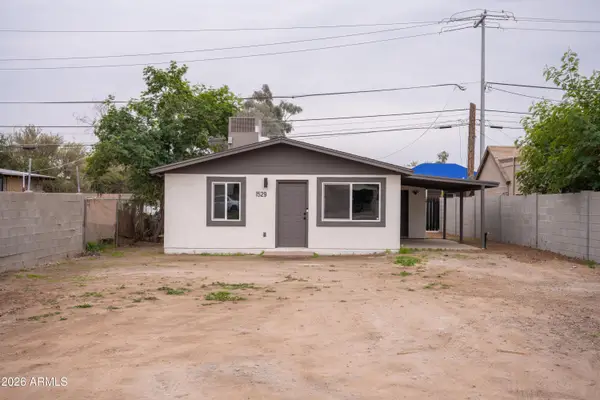 $389,900Active3 beds 2 baths1,232 sq. ft.
$389,900Active3 beds 2 baths1,232 sq. ft.1529 E Monroe Street, Phoenix, AZ 85034
MLS# 6964364Listed by: HOMESMART - New
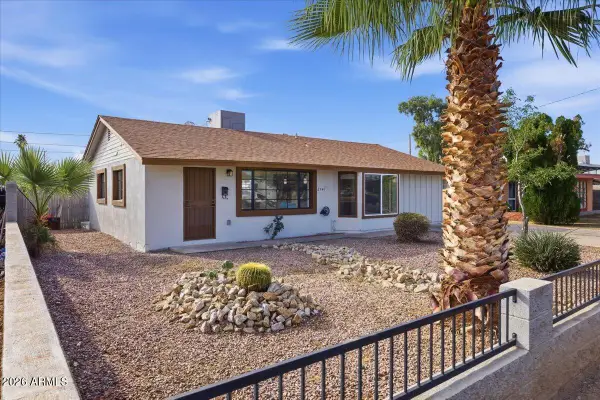 $339,900Active3 beds 1 baths1,250 sq. ft.
$339,900Active3 beds 1 baths1,250 sq. ft.2741 W Meadowbrook Avenue, Phoenix, AZ 85017
MLS# 6964394Listed by: WEST USA REALTY
