717 E Palmaire Avenue, Phoenix, AZ 85020
Local realty services provided by:ERA Four Feathers Realty, L.C.

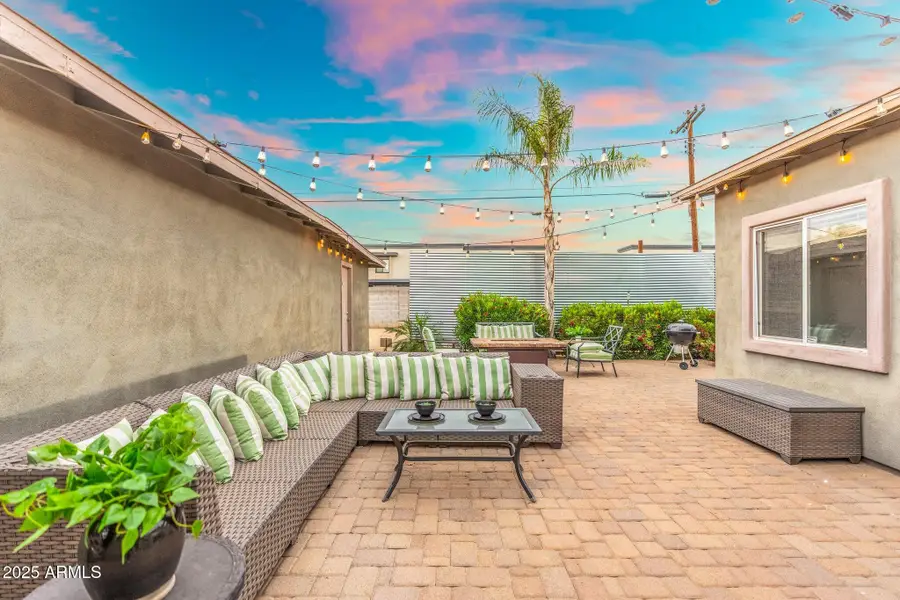

Listed by:maryanne rawald
Office:exp realty
MLS#:6863593
Source:ARMLS
Price summary
- Price:$599,500
- Price per sq. ft.:$283.85
About this home
Upgraded one-story in the heart of Uptown Phoenix! Enjoy the peace of mind with major updates including a NEW ROOF (2019), NEW SEWER LINE (2024), NEW AC (2023), and a long list of interior upgrades including wide plank, tile flooring, quartz countertops, upgraded cabinetry, new recessed lighting, modern fixtures, baseboards, bathroom tile, new dishwasher, new kitchen sink, and new garbage disposal. This split style floor plan offers a SPLIT STYLE OWNERS SUITE at the back of the home open to the private patio, beautiful deep soaking tub and separate walk-in shower for a spa type bath. Appreciate the oversized QUARTER ACRE lot with TONS OF PARKING, RARE 300 SQ. FT 2 CAR GARAGE, and RV PARKING and extended driveway! The FULLY FENCED backyard offers a 770 SF PATIO with privacy structure and courtyard feel great for BBQ's AND ENTERTAINING. Admire the MOUNTAIN VIEWS to and from home every day. This property also offers EASY RENTAL POTENTIAL for long or SHORT TERM RENTAL OPPORTUNITY which makes for the perfect HOUSE HACK. Set in Phoenix's highly desirable Uptown neighborhood, WALK TO GROCERIES, RESTAURANTS, BARS, minutes from Uptown Plaza, Piestewa Peak, and top dining like The Vig, Mensho, and Birdcall. Enjoy the convenience of easy highway access SR-51 and I-10 plus close proximity to Downtown, Biltmore, and Arcadia. With boutique shopping, vibrant farmers markets, live music, rooftop yoga, and a strong community vibe, Uptown offers an unbeatable lifestyle and this move-in ready home puts you at the center of it all.
Contact an agent
Home facts
- Year built:1948
- Listing Id #:6863593
- Updated:August 15, 2025 at 02:56 PM
Rooms and interior
- Bedrooms:4
- Total bathrooms:2
- Full bathrooms:2
- Living area:2,112 sq. ft.
Heating and cooling
- Cooling:Ceiling Fan(s), Programmable Thermostat
- Heating:Electric, Natural Gas
Structure and exterior
- Year built:1948
- Building area:2,112 sq. ft.
- Lot area:0.28 Acres
Schools
- High school:North High School
- Middle school:Madison Meadows School
- Elementary school:Madison Richard Simis School
Utilities
- Water:City Water
- Sewer:Sewer in & Connected
Finances and disclosures
- Price:$599,500
- Price per sq. ft.:$283.85
- Tax amount:$3,231 (2024)
New listings near 717 E Palmaire Avenue
- New
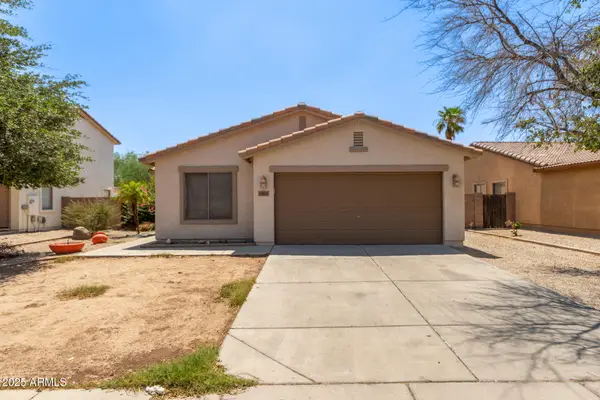 $365,000Active3 beds 2 baths1,283 sq. ft.
$365,000Active3 beds 2 baths1,283 sq. ft.10405 W Miami Street, Tolleson, AZ 85353
MLS# 6906285Listed by: LIMITLESS REAL ESTATE - New
 $415,000Active2 beds 2 baths1,190 sq. ft.
$415,000Active2 beds 2 baths1,190 sq. ft.2828 W Wagoner Road, Phoenix, AZ 85053
MLS# 6906286Listed by: HOMESMART - New
 $1,095,000Active5 beds 4 baths4,427 sq. ft.
$1,095,000Active5 beds 4 baths4,427 sq. ft.15413 S 31st Place, Phoenix, AZ 85048
MLS# 6906295Listed by: SERHANT. - New
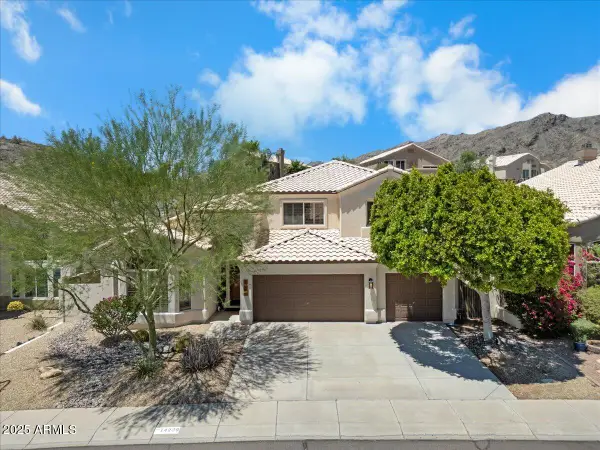 $774,900Active4 beds 3 baths3,111 sq. ft.
$774,900Active4 beds 3 baths3,111 sq. ft.14238 S 8th Street, Phoenix, AZ 85048
MLS# 6906291Listed by: NEW NEST GROUP - New
 $1,189,900Active4 beds 4 baths3,812 sq. ft.
$1,189,900Active4 beds 4 baths3,812 sq. ft.3829 E Rockingham Road, Phoenix, AZ 85050
MLS# 6906262Listed by: AT AMERICA REALTY - New
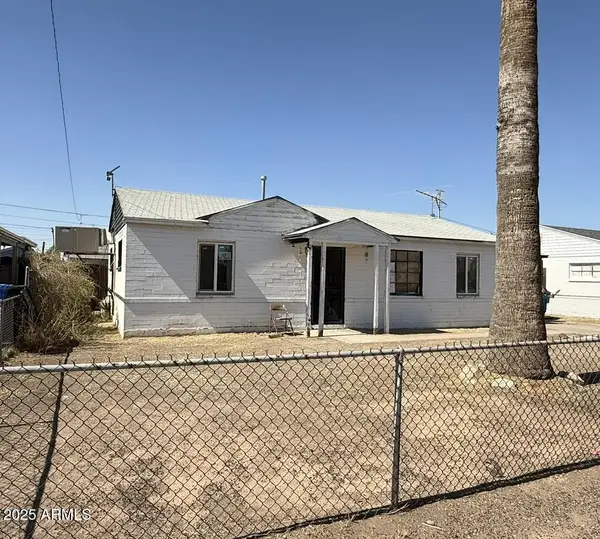 $250,000Active3 beds 1 baths1,014 sq. ft.
$250,000Active3 beds 1 baths1,014 sq. ft.1818 W Sonora Street, Phoenix, AZ 85007
MLS# 6906271Listed by: HOMESMART - New
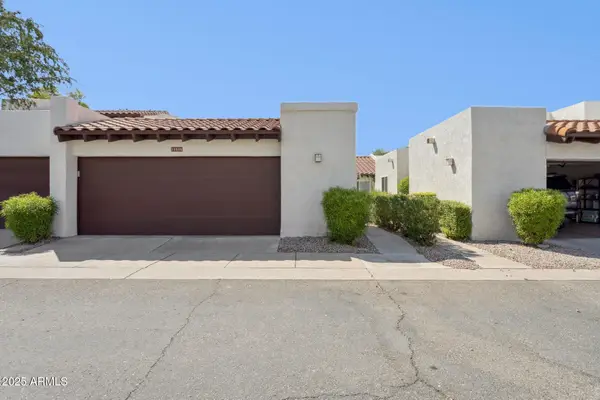 $645,000Active3 beds 2 baths1,710 sq. ft.
$645,000Active3 beds 2 baths1,710 sq. ft.11616 N 40th Way, Phoenix, AZ 85028
MLS# 6906239Listed by: ARIZONA BEST REAL ESTATE - New
 $550,000Active-- beds -- baths
$550,000Active-- beds -- baths1618 E Wood Street, Phoenix, AZ 85040
MLS# 6906218Listed by: HOMESMART - New
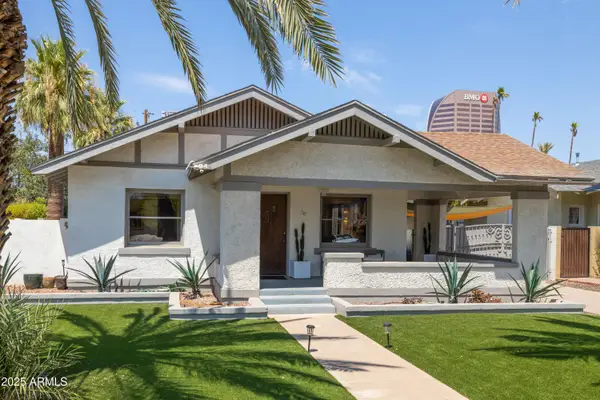 $1,090,000Active3 beds 3 baths1,921 sq. ft.
$1,090,000Active3 beds 3 baths1,921 sq. ft.70 W Lynwood Street, Phoenix, AZ 85003
MLS# 6906219Listed by: HOMESMART - New
 $350,000Active2 beds 2 baths952 sq. ft.
$350,000Active2 beds 2 baths952 sq. ft.4702 N 106th Drive, Phoenix, AZ 85037
MLS# 6906221Listed by: BROKERS HUB REALTY, LLC
