7218 S 40th Lane, Phoenix, AZ 85041
Local realty services provided by:ERA Brokers Consolidated
7218 S 40th Lane,Phoenix, AZ 85041
$430,000
- 4 Beds
- 3 Baths
- 2,483 sq. ft.
- Single family
- Active
Listed by: kimberli horyza602-677-2224
Office: compass
MLS#:6949002
Source:ARMLS
Price summary
- Price:$430,000
- Price per sq. ft.:$173.18
- Monthly HOA dues:$84
About this home
Updated with brand new quartz countertops in kitchen!! Welcome to the beautifully updated home offering modern style, flexible living spaces, and room to grow. Step inside to a bright, open downstairs featuring a front room with elegant coffered ceilings — perfect as a formal living space or a spacious home office. The main level showcases new flooring throughout and an updated kitchen with freshly painted cabinets and stylish backsplash, flowing seamlessly into the living room with a remodeled gas fireplace and mounted LG TV included. A chic powder bath with an accent wall completes the downstairs.
Upstairs, enjoy a generous loft with built-in desk area, ideal for work, play, or an additional lounge. The private primary suite features double-door entry, a relaxing soaking tub, separate shower, dual sinks, and a large walk-in closet.Additional bedrooms offer great natural light and comfortable living for family or guests.
The backyard features a freshly painted block wall and a blank-canvas dirt yard, ready for the new owner to customize to their vision pool, turf, patio, garden, you name it. The front yard has newly added turf for low-maintenance curb appeal.
A great opportunity to own a stylish, updated home with flexible spaces and endless potential!
Contact an agent
Home facts
- Year built:2001
- Listing ID #:6949002
- Updated:December 26, 2025 at 04:09 PM
Rooms and interior
- Bedrooms:4
- Total bathrooms:3
- Full bathrooms:2
- Half bathrooms:1
- Living area:2,483 sq. ft.
Heating and cooling
- Cooling:Ceiling Fan(s), Programmable Thermostat
- Heating:Natural Gas
Structure and exterior
- Year built:2001
- Building area:2,483 sq. ft.
- Lot area:0.13 Acres
Schools
- High school:Cesar Chavez High School
- Middle school:Rogers Ranch School
- Elementary school:Laveen Elementary School
Utilities
- Water:City Water
Finances and disclosures
- Price:$430,000
- Price per sq. ft.:$173.18
- Tax amount:$1,909 (2024)
New listings near 7218 S 40th Lane
- New
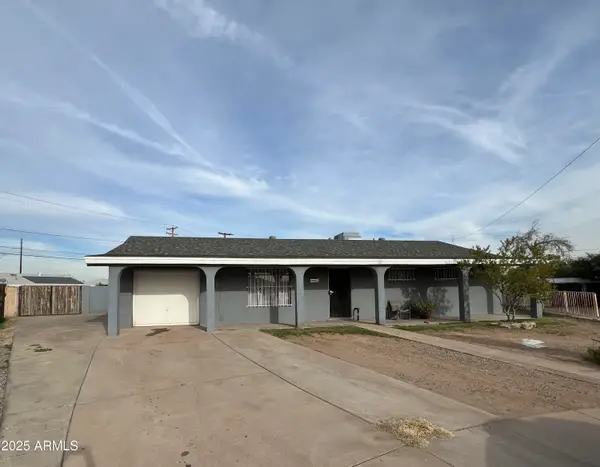 $362,500Active3 beds 2 baths1,305 sq. ft.
$362,500Active3 beds 2 baths1,305 sq. ft.3213 N 49th Lane, Phoenix, AZ 85031
MLS# 6960900Listed by: REALTY EXECUTIVES ARIZONA TERRITORY - New
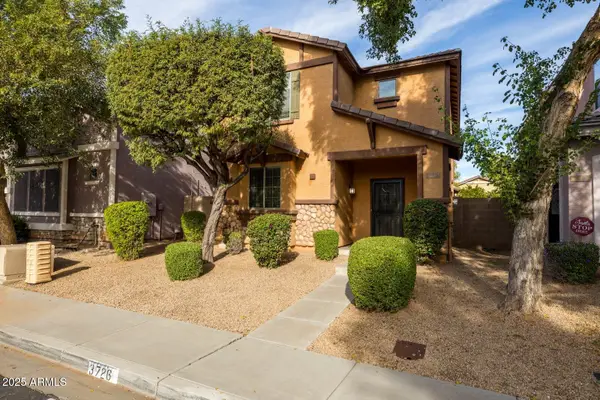 $460,000Active3 beds 3 baths1,821 sq. ft.
$460,000Active3 beds 3 baths1,821 sq. ft.3726 E Kristal Way, Phoenix, AZ 85050
MLS# 6960902Listed by: RUSS LYON SOTHEBY'S INTERNATIONAL REALTY - New
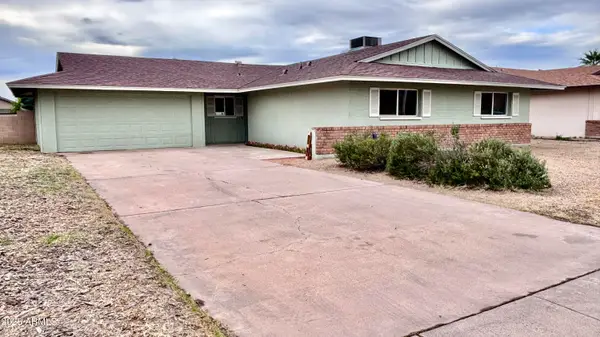 $425,000Active4 beds 2 baths1,715 sq. ft.
$425,000Active4 beds 2 baths1,715 sq. ft.4031 W Denton Lane, Phoenix, AZ 85019
MLS# 6960865Listed by: DPR REALTY LLC - New
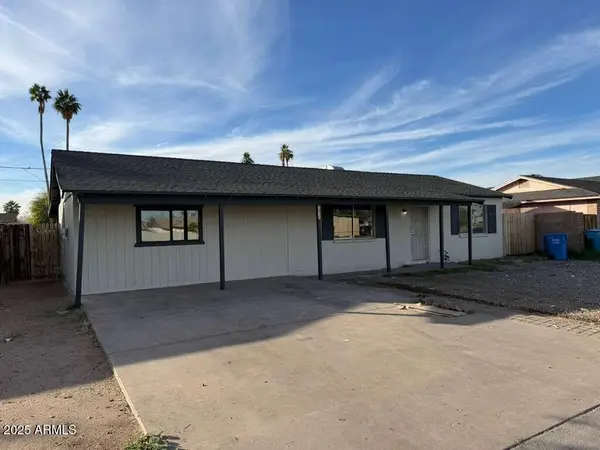 $335,000Active3 beds 1 baths1,289 sq. ft.
$335,000Active3 beds 1 baths1,289 sq. ft.2830 N 55th Avenue, Phoenix, AZ 85035
MLS# 6960864Listed by: EPIC HOME REALTY - New
 $235,000Active3 beds 2 baths1,306 sq. ft.
$235,000Active3 beds 2 baths1,306 sq. ft.4545 N 67th Avenue #1422, Phoenix, AZ 85033
MLS# 6960861Listed by: HOMESMART - New
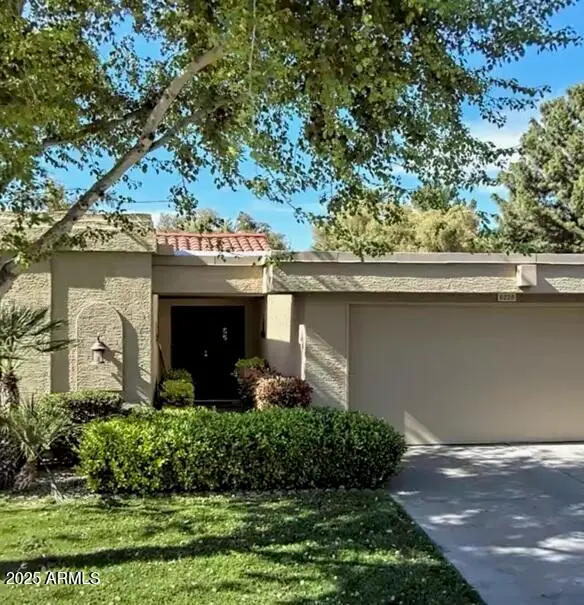 $850,000Active3 beds 3 baths2,037 sq. ft.
$850,000Active3 beds 3 baths2,037 sq. ft.6228 E Aire Libre Lane, Scottsdale, AZ 85254
MLS# 6960862Listed by: REALTY ONE GROUP - New
 $899,000Active3 beds 2 baths1,636 sq. ft.
$899,000Active3 beds 2 baths1,636 sq. ft.717 W Virginia Avenue, Phoenix, AZ 85007
MLS# 6960853Listed by: GEMHAUS - New
 $379,900Active4 beds 2 baths1,802 sq. ft.
$379,900Active4 beds 2 baths1,802 sq. ft.2011 N 51st Drive, Phoenix, AZ 85035
MLS# 6960849Listed by: EQUITY REALTY GROUP, LLC - New
 $151,000Active1.25 Acres
$151,000Active1.25 Acres37904 N 34th Avenue, Phoenix, AZ 85086
MLS# 6960824Listed by: EXP REALTY - New
 $499,999Active3 beds 1 baths1,517 sq. ft.
$499,999Active3 beds 1 baths1,517 sq. ft.1518 W Windsor Avenue, Phoenix, AZ 85007
MLS# 6960788Listed by: AIG REALTY LLC
