7240 N Dreamy Draw Drive #114, Phoenix, AZ 85020
Local realty services provided by:ERA Brokers Consolidated
7240 N Dreamy Draw Drive #114,Phoenix, AZ 85020
$529,877
- 3 Beds
- 2 Baths
- 1,853 sq. ft.
- Single family
- Active
Listed by: kelly d young
Office: realty one group
MLS#:6952137
Source:ARMLS
Price summary
- Price:$529,877
- Price per sq. ft.:$285.96
- Monthly HOA dues:$350
About this home
Reduced $75,000 Priced for quick sale This unique hidden gem, off the beaten path. whether you are relocating from a cold weather state or a seasoned Phoenician seeking a new pad here in The Valley of the Sun, this could be the one for you. This architectural delight is awaiting its new occupant. Not a boring home at all, uniquely designed for maximum enjoyment.a single level patio home in a gated community, with high high ceilings, curved walls, skylights and arched entryways will impress your guest. Three bedroom, two bath, two car garage very spacious floor plan come see before it gets snatched up. Ideal for year round living or as a lock and leave winter retreat for our snowbird friends. Attention all hiking enthusiast, this home is just steps from our city' famous hiking, biking and climbing hot spots, such as Dreamy Draw Park, Camelback Mountain, North Mountain and in the shadows of Piestewa Peak. Need a break from your day, just walk up the street to a Phoenix landmark restaurant and enjoy Margaritas and Tacos. This special home is located in Uptown North Central Phoenix. You have found a home in the heart of where you would like make your residence. Close to the 51 hwy, shopping for groceries , tons of friendly eateries, water holes and grand entertainment. Check out all the Phoenix Hot Spots nearby. Just a quick trip east to the center of Scottsdale , short trip downtown to Sky Harbor, or to take in a Phoenix Suns, Phoenix Mercury or Arizona Diamondbacks game. This residence has brand new carpet, newer AC, newer roof, covered patio and a beautiful community pool.
Contact an agent
Home facts
- Year built:1998
- Listing ID #:6952137
- Updated:February 18, 2026 at 09:46 PM
Rooms and interior
- Bedrooms:3
- Total bathrooms:2
- Full bathrooms:2
- Living area:1,853 sq. ft.
Heating and cooling
- Cooling:Ceiling Fan(s), Heat Pump
- Heating:Electric
Structure and exterior
- Year built:1998
- Building area:1,853 sq. ft.
- Lot area:0.04 Acres
Schools
- High school:Camelback High School
- Middle school:Madison #1 Elementary School
- Elementary school:Madison Heights Elementary School
Utilities
- Water:City Water
Finances and disclosures
- Price:$529,877
- Price per sq. ft.:$285.96
- Tax amount:$2,784 (2025)
New listings near 7240 N Dreamy Draw Drive #114
- New
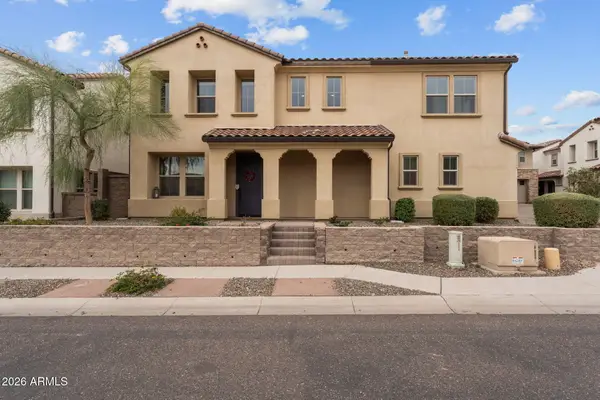 $540,000Active3 beds 3 baths2,026 sq. ft.
$540,000Active3 beds 3 baths2,026 sq. ft.31632 N 24th Drive, Phoenix, AZ 85085
MLS# 6986131Listed by: REALTY ONE GROUP - New
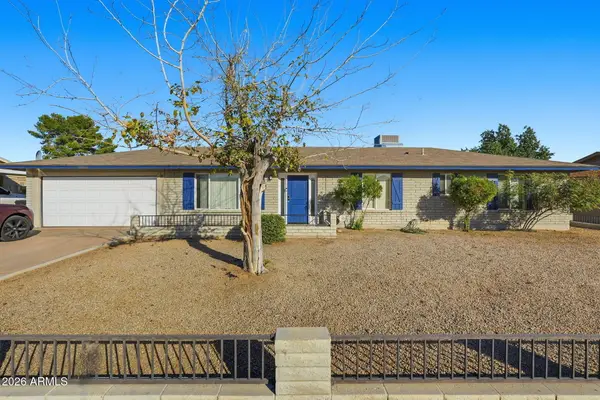 $445,900Active4 beds 2 baths1,544 sq. ft.
$445,900Active4 beds 2 baths1,544 sq. ft.18815 N 22nd Lane, Phoenix, AZ 85027
MLS# 6986147Listed by: KELLER WILLIAMS ARIZONA REALTY - New
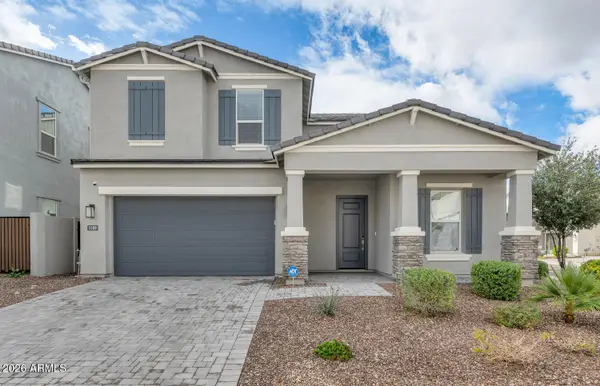 $749,000Active3 beds 3 baths1,832 sq. ft.
$749,000Active3 beds 3 baths1,832 sq. ft.5109 E Helena Drive, Scottsdale, AZ 85254
MLS# 6986149Listed by: RE/MAX EXCALIBUR - New
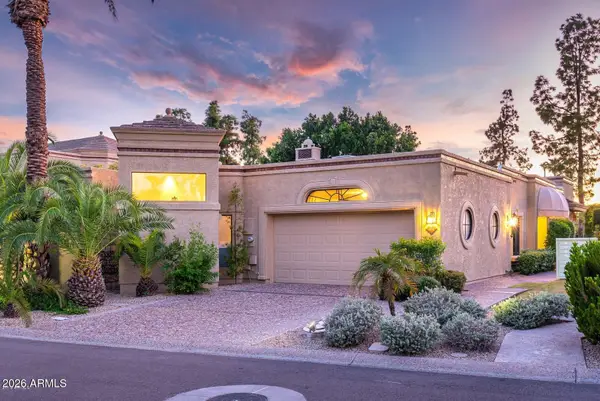 $2,000,000Active3 beds 3 baths2,011 sq. ft.
$2,000,000Active3 beds 3 baths2,011 sq. ft.4674 N 65th Street #182, Scottsdale, AZ 85251
MLS# 6986163Listed by: HOMESMART - New
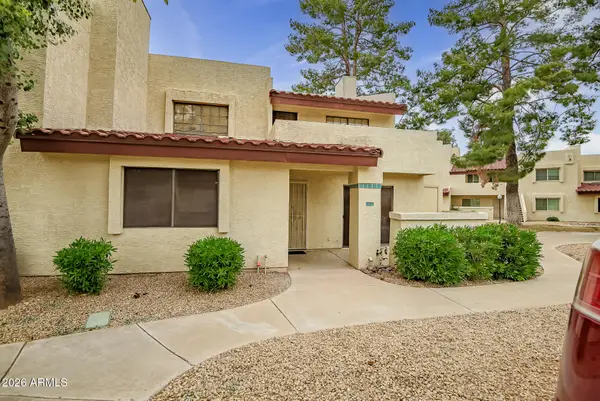 $300,000Active2 beds 2 baths1,067 sq. ft.
$300,000Active2 beds 2 baths1,067 sq. ft.2020 W Union Hills Drive #137, Phoenix, AZ 85027
MLS# 6986054Listed by: CITIEA - New
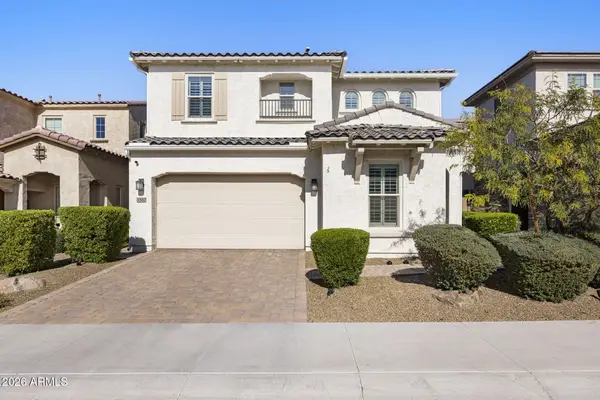 $1,349,000Active5 beds 4 baths3,447 sq. ft.
$1,349,000Active5 beds 4 baths3,447 sq. ft.3510 E Adobe Drive, Phoenix, AZ 85050
MLS# 6986057Listed by: RETSY - New
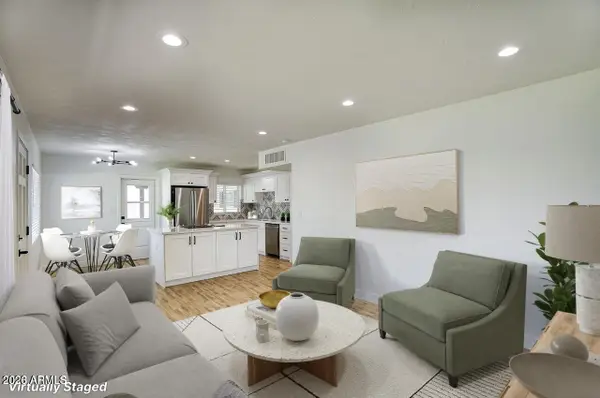 $689,000Active3 beds 3 baths1,302 sq. ft.
$689,000Active3 beds 3 baths1,302 sq. ft.2509 E Coolidge Street, Phoenix, AZ 85016
MLS# 6986070Listed by: COMPASS - New
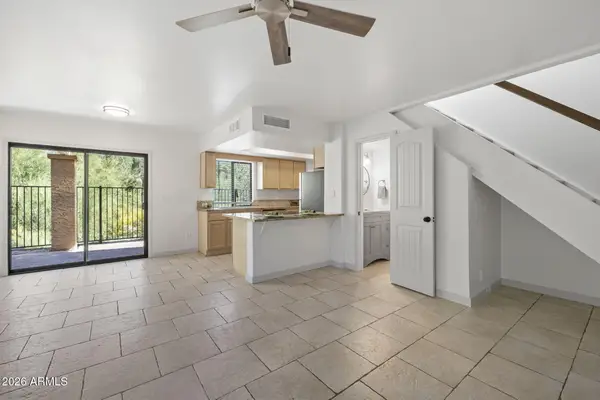 $285,000Active2 beds 2 baths976 sq. ft.
$285,000Active2 beds 2 baths976 sq. ft.10425 N 10th Place #1, Phoenix, AZ 85020
MLS# 6986077Listed by: SLW REALTY GROUP, LLC - New
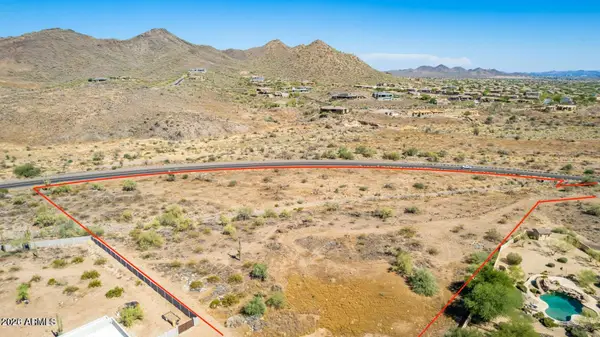 $550,000Active5.63 Acres
$550,000Active5.63 Acres2812 W Cloud Road #4, Phoenix, AZ 85086
MLS# 6986091Listed by: WEST USA REALTY - New
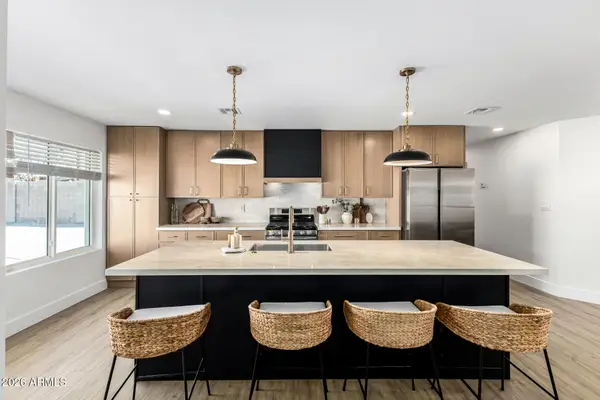 $675,000Active3 beds 2 baths1,886 sq. ft.
$675,000Active3 beds 2 baths1,886 sq. ft.3802 E Mercer Lane, Phoenix, AZ 85028
MLS# 6986110Listed by: ENGEL & VOLKERS GILBERT

