7252 N Central Avenue, Phoenix, AZ 85020
Local realty services provided by:ERA Brokers Consolidated
7252 N Central Avenue,Phoenix, AZ 85020
$1,650,000
- 4 Beds
- 3 Baths
- 2,641 sq. ft.
- Single family
- Pending
Listed by: stephen t caniglia, erik jensen
Office: compass
MLS#:6912950
Source:ARMLS
Price summary
- Price:$1,650,000
- Price per sq. ft.:$624.76
About this home
Discover a rare piece of Phoenix history with this extraordinary North Central gem, built in 1900! Known as the Allen/McKeown House, this is one of the oldest surviving homes in all of Central Phoenix. Tucked behind towering mature landscaping, this Queen Anne style Victorian Era Colonial Revival sits on a private, flood-irrigated 25,419 sq ft lot.
The stately wrap-around porch sets the tone, offering the perfect place to slow down and enjoy the lush, park-like setting. Inside, the home blends historic charm with everyday livability, showcasing original Douglas fir wood floors and doors, four-brick-thick construction, four bedrooms, three bathrooms, a den/office, a 108 sq ft basement, and a 413 sq ft attic space ideal for storage, a playroom, or a creative retreat. A quaint covered deck off of the primary bedroom offers a peaceful spot for morning coffee and reflection. Outside, the sprawling .58 acre lot features a detached one-car garage, two storage rooms/workshops totaling 440 sq ft, and a charming gazebo perfect for relaxing in the shade.
Situated on prestigious Central Avenue and across from the famed Murphy Bridle Path, this home offers unmatched access to the best of North Central, including the Uptown Farmers Market, top-rated restaurants, the Phoenix Mountain Preserve, excelling Madison schools, Brophy, Xavier, All Saints, St. Francis, and more.
Historic, timeless, and ideally located, this one-of-a-kind property is a rare opportunity to own a true piece of Phoenix history.
Contact an agent
Home facts
- Year built:1900
- Listing ID #:6912950
- Updated:February 10, 2026 at 10:12 AM
Rooms and interior
- Bedrooms:4
- Total bathrooms:3
- Full bathrooms:3
- Living area:2,641 sq. ft.
Heating and cooling
- Cooling:Ceiling Fan(s)
- Heating:Electric, Natural Gas
Structure and exterior
- Year built:1900
- Building area:2,641 sq. ft.
- Lot area:0.58 Acres
Schools
- High school:Central High School
- Middle school:Madison Meadows School
- Elementary school:Madison Richard Simis School
Utilities
- Water:City Water
Finances and disclosures
- Price:$1,650,000
- Price per sq. ft.:$624.76
- Tax amount:$6,308 (2024)
New listings near 7252 N Central Avenue
- New
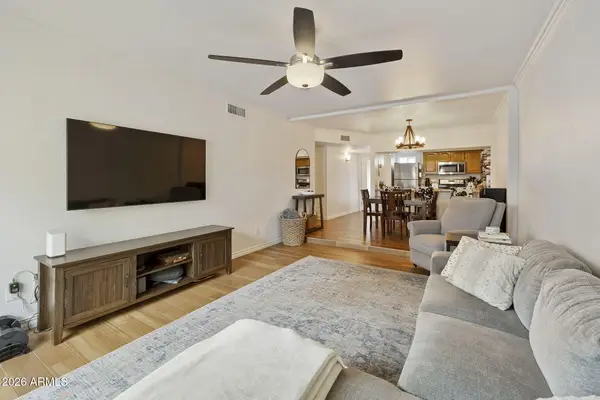 $409,900Active3 beds 2 baths1,271 sq. ft.
$409,900Active3 beds 2 baths1,271 sq. ft.3039 N 38th Street #11, Phoenix, AZ 85018
MLS# 6983031Listed by: MAIN STREET GROUP - New
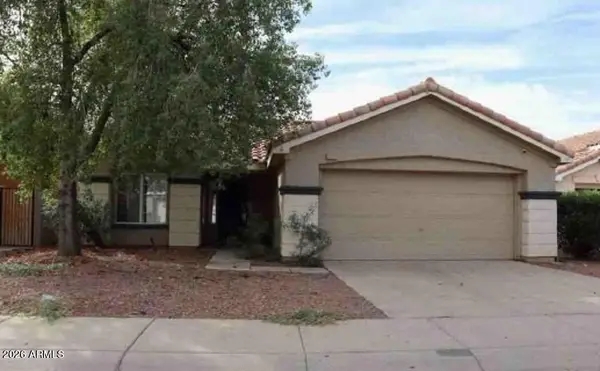 $269,800Active3 beds 2 baths1,189 sq. ft.
$269,800Active3 beds 2 baths1,189 sq. ft.9973 W Mackenzie Drive, Phoenix, AZ 85037
MLS# 6983053Listed by: LEGION REALTY - New
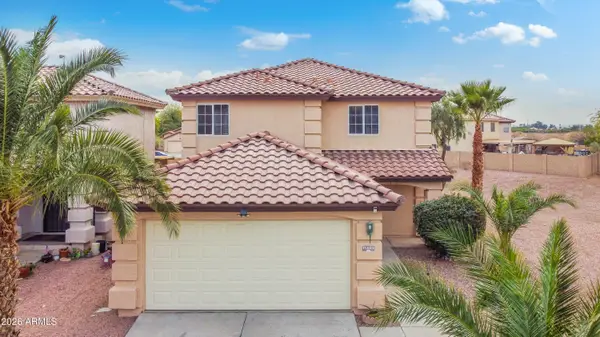 $387,500Active4 beds 2 baths1,845 sq. ft.
$387,500Active4 beds 2 baths1,845 sq. ft.11255 W Roma Avenue, Phoenix, AZ 85037
MLS# 6983080Listed by: RE/MAX DESERT SHOWCASE - New
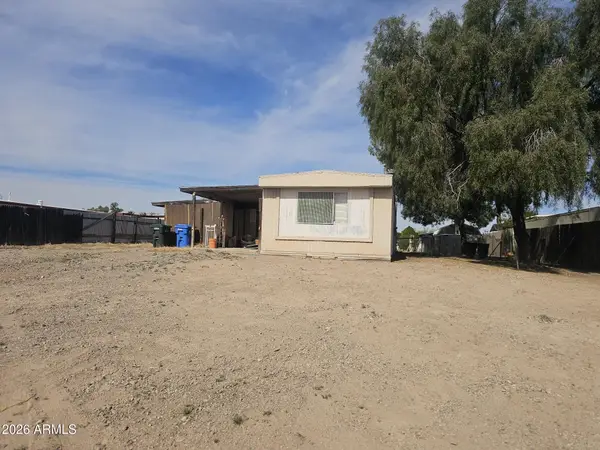 $144,000Active-- beds -- baths840 sq. ft.
$144,000Active-- beds -- baths840 sq. ft.3708 W Lone Cactus Drive, Glendale, AZ 85308
MLS# 6983084Listed by: REALTY ONE GROUP - New
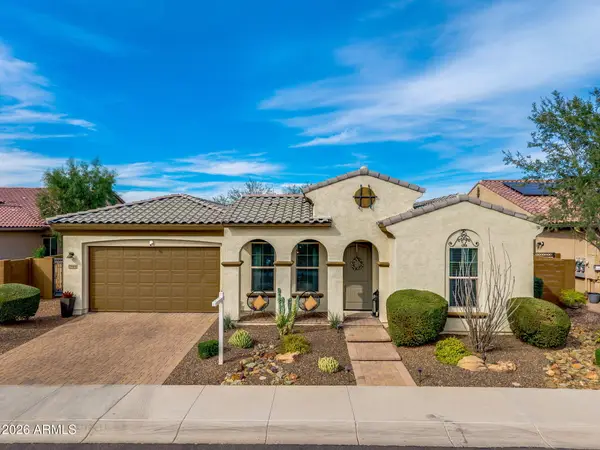 $1,350,000Active3 beds 3 baths2,470 sq. ft.
$1,350,000Active3 beds 3 baths2,470 sq. ft.2948 E Crest Lane, Phoenix, AZ 85050
MLS# 6983091Listed by: SENW - New
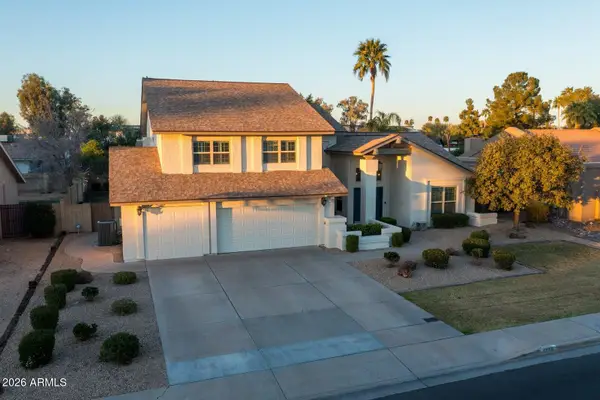 $1,050,000Active5 beds 4 baths3,343 sq. ft.
$1,050,000Active5 beds 4 baths3,343 sq. ft.4658 E Kings Avenue, Phoenix, AZ 85032
MLS# 6982964Listed by: RUSS LYON SOTHEBY'S INTERNATIONAL REALTY - New
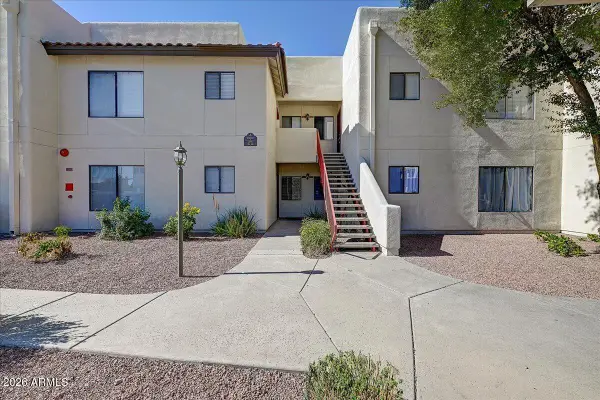 $275,000Active2 beds 2 baths1,013 sq. ft.
$275,000Active2 beds 2 baths1,013 sq. ft.750 E Northern Avenue #1041, Phoenix, AZ 85020
MLS# 6982991Listed by: REALTY ONE GROUP - New
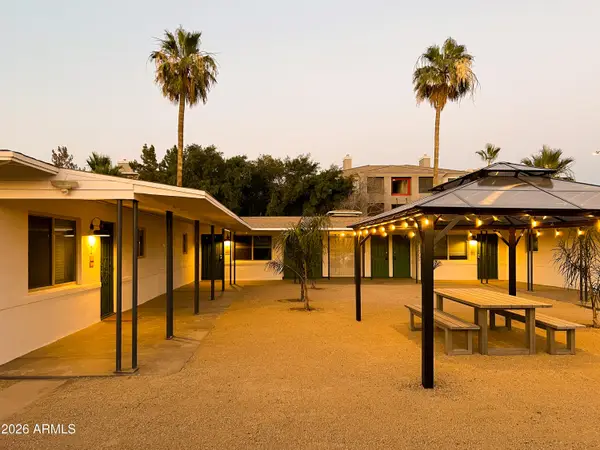 $775,000Active4 beds 2 baths2,000 sq. ft.
$775,000Active4 beds 2 baths2,000 sq. ft.4128 N 3rd Avenue, Phoenix, AZ 85013
MLS# 6982997Listed by: REAL BROKER - New
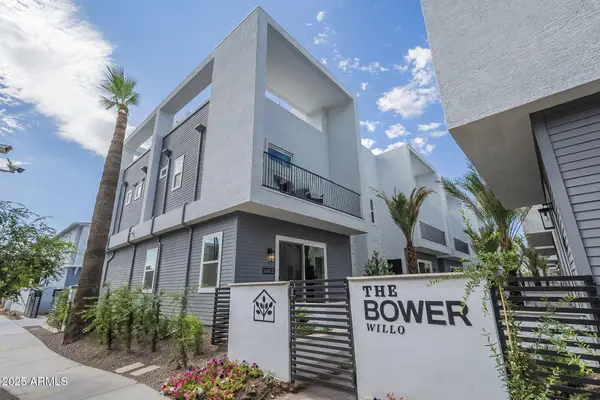 $949,900Active3 beds 4 baths2,428 sq. ft.
$949,900Active3 beds 4 baths2,428 sq. ft.123 W Holcomb Lane, Phoenix, AZ 85003
MLS# 6983020Listed by: INTEGRITY ALL STARS - New
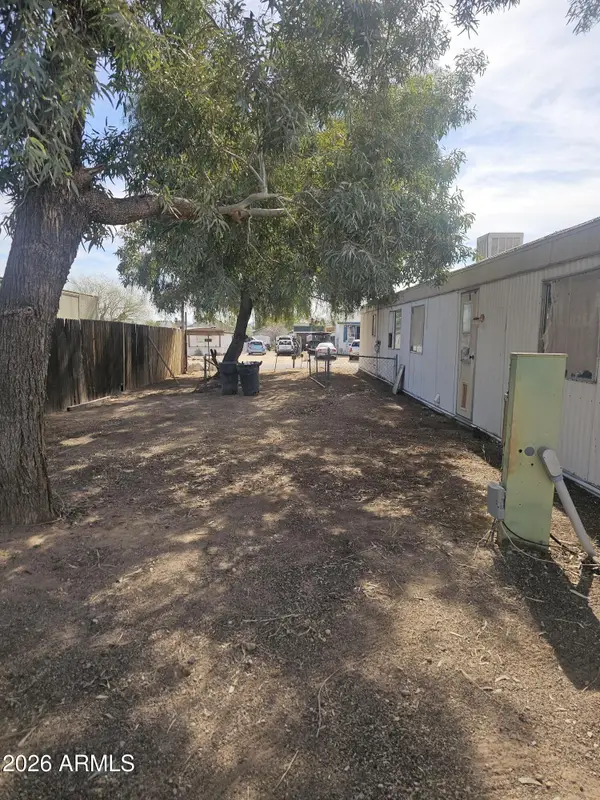 $144,000Active0.23 Acres
$144,000Active0.23 Acres3708 W Lone Cactus Drive, Glendale, AZ 85308
MLS# 6983022Listed by: REALTY ONE GROUP

