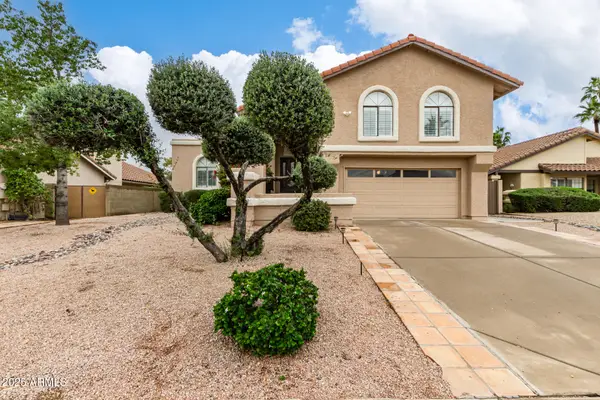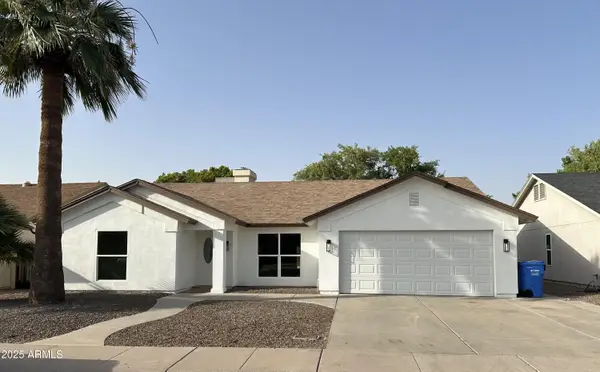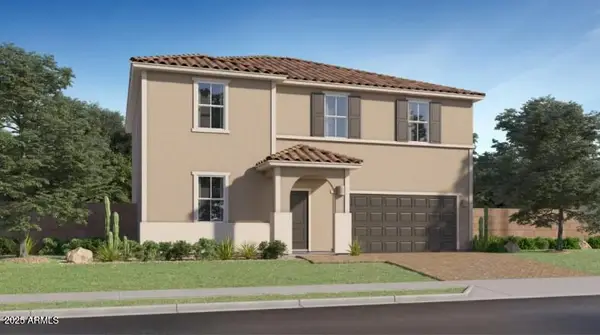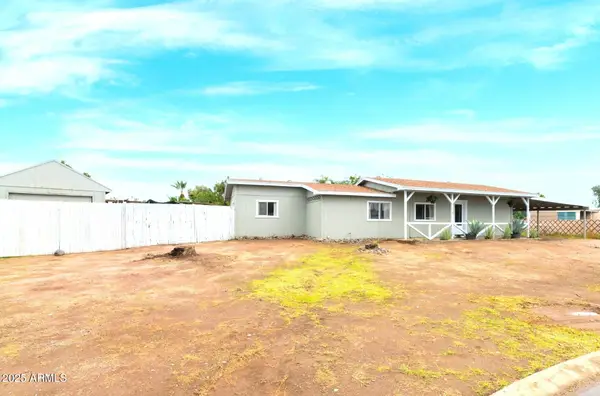7601 N 40th Drive, Phoenix, AZ 85051
Local realty services provided by:ERA Four Feathers Realty, L.C.
7601 N 40th Drive,Phoenix, AZ 85051
$445,000
- 6 Beds
- 3 Baths
- 2,108 sq. ft.
- Single family
- Active
Listed by: long nguyen
Office: delex realty
MLS#:6941905
Source:ARMLS
Price summary
- Price:$445,000
- Price per sq. ft.:$211.1
About this home
MOVE IN READY! FULLY REMODELED HOME in 2025. PERFECT for a BIG FAMLY, CO-LIVING RENTAL (rent by the room), INVESTOR RENTAL, or even an Assisted Living Home. 6 BEDS & 3 BATHS. NEW ROOF. NEW HVAC. NEW PAINT. NEW FIXTURES. NEW APPLIANCES. LARGE OPEN FLOOR PLAN. NO HOA. LOW TAX = $974/ year. The private suite (bedroom & bathroom) has its own entry door for privacy. PLENTY OF PARKING SPACES. Multiple access doors. Spacious backyard with the Left, Right & Back side gates. Large walk in pantry & storage area. Front courtyard. Metal screen security gates. NO BACKYARD NEIGHBOR for more privacy. LARGE LAUNDRY ROOM with utility sink. Near schools, shoppings, and restaurants. COME SEE HOME TODAY BEFORE IT SOLD! ASK YOUR AGENT FOR THE LINK TO LIST OF UPGRADES, VIDEO & 3D VIRTUAL TOUR!
Contact an agent
Home facts
- Year built:1969
- Listing ID #:6941905
- Updated:November 20, 2025 at 06:42 PM
Rooms and interior
- Bedrooms:6
- Total bathrooms:3
- Full bathrooms:3
- Living area:2,108 sq. ft.
Heating and cooling
- Cooling:Ceiling Fan(s), Mini Split, Programmable Thermostat
- Heating:Ceiling, Mini Split, Natural Gas
Structure and exterior
- Year built:1969
- Building area:2,108 sq. ft.
- Lot area:0.14 Acres
Schools
- High school:Glendale High School
- Middle school:Palo Verde Elementary School
- Elementary school:Palo Verde Elementary School
Utilities
- Water:City Water
Finances and disclosures
- Price:$445,000
- Price per sq. ft.:$211.1
- Tax amount:$974
New listings near 7601 N 40th Drive
- New
 $539,900Active4 beds 3 baths2,264 sq. ft.
$539,900Active4 beds 3 baths2,264 sq. ft.13042 S 42nd Street, Phoenix, AZ 85044
MLS# 6949681Listed by: REALTY ONE GROUP - New
 $330,000Active3 beds 2 baths1,487 sq. ft.
$330,000Active3 beds 2 baths1,487 sq. ft.1124 N 59th Drive, Phoenix, AZ 85043
MLS# 6949686Listed by: EMG REAL ESTATE - New
 $320,000Active3 beds 2 baths1,182 sq. ft.
$320,000Active3 beds 2 baths1,182 sq. ft.7216 W Hilton Avenue, Phoenix, AZ 85043
MLS# 6949707Listed by: A.Z. & ASSOCIATES - New
 $490,000Active4 beds 2 baths1,572 sq. ft.
$490,000Active4 beds 2 baths1,572 sq. ft.4515 E Briarwood Terrace, Phoenix, AZ 85048
MLS# 6940611Listed by: KELLER WILLIAMS REALTY SONORAN LIVING - New
 $335,000Active3 beds 3 baths1,411 sq. ft.
$335,000Active3 beds 3 baths1,411 sq. ft.5470 W Fulton Street, Phoenix, AZ 85043
MLS# 6949607Listed by: KELLER WILLIAMS ARIZONA REALTY - New
 $450,000Active3 beds 2 baths1,560 sq. ft.
$450,000Active3 beds 2 baths1,560 sq. ft.2642 E Claire Drive, Phoenix, AZ 85032
MLS# 6949628Listed by: EXP REALTY - New
 $515,190Active5 beds 3 baths2,509 sq. ft.
$515,190Active5 beds 3 baths2,509 sq. ft.9529 W Cheery Lynn Road, Phoenix, AZ 85037
MLS# 6949650Listed by: LENNAR SALES CORP - New
 $275,000Active2 beds 2 baths740 sq. ft.
$275,000Active2 beds 2 baths740 sq. ft.314 E Villa Maria Drive, Phoenix, AZ 85022
MLS# 6949662Listed by: HOMESMART - New
 $639,999Active4 beds 3 baths2,683 sq. ft.
$639,999Active4 beds 3 baths2,683 sq. ft.4940 W La Puenta Avenue, Laveen, AZ 85339
MLS# 6949665Listed by: TOWNE BROKERAGE SERVICES, INC - New
 $299,000Active2 beds 2 baths1,071 sq. ft.
$299,000Active2 beds 2 baths1,071 sq. ft.3236 E Chandler Boulevard #2093, Phoenix, AZ 85048
MLS# 6949672Listed by: HOMESMART
