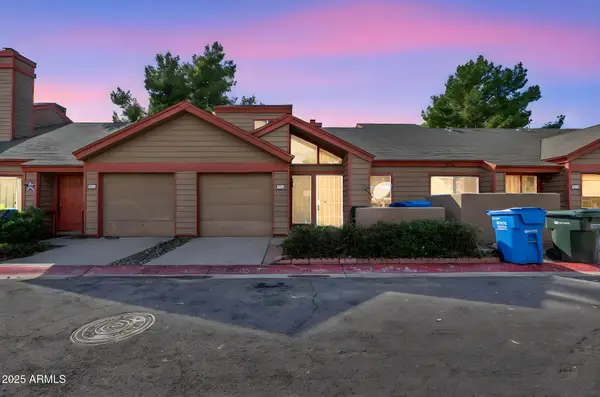7631 N 20th Street, Phoenix, AZ 85020
Local realty services provided by:HUNT Real Estate ERA
7631 N 20th Street,Phoenix, AZ 85020
$1,675,000
- 4 Beds
- 3 Baths
- - sq. ft.
- Single family
- Pending
Listed by:bobby h lieb(602) 376-1341
Office:compass
MLS#:6913312
Source:ARMLS
Price summary
- Price:$1,675,000
About this home
Elevated in the prestigious Biltmore Highlands, this exquisitely remodeled multi-level home combines modern comfort with breathtaking views. Situated on a private cul-de-sac, it features 360-degree mountain and city light views, making every window a picture frame of Arizona's beauty. A soaring 30-foot entryway leads to the main level, featuring dining and living rooms and a second level kitchen and family room, all featuring amazing views of the surroundings and filled with natural light. The crowning jewel of this home is the large primary suite, perched atop the three-story structure. This retreat offers breathtaking views of the city and Arizona's stunning sunsets, providing a serene escape at day's end.
Contact an agent
Home facts
- Year built:1996
- Listing ID #:6913312
- Updated:October 01, 2025 at 09:19 AM
Rooms and interior
- Bedrooms:4
- Total bathrooms:3
- Full bathrooms:3
Heating and cooling
- Cooling:Ceiling Fan(s), Mini Split
- Heating:Electric
Structure and exterior
- Year built:1996
- Lot area:0.43 Acres
Schools
- High school:Camelback High School
- Middle school:Madison #1 Elementary School
- Elementary school:Madison Park School
Utilities
- Water:City Water
Finances and disclosures
- Price:$1,675,000
- Tax amount:$8,277
New listings near 7631 N 20th Street
- New
 $739,900Active3 beds 3 baths2,236 sq. ft.
$739,900Active3 beds 3 baths2,236 sq. ft.2121 W Sonoran Desert Drive #3, Phoenix, AZ 85085
MLS# 6926872Listed by: WEST USA REALTY - New
 $399,000Active4 beds 3 baths2,278 sq. ft.
$399,000Active4 beds 3 baths2,278 sq. ft.4409 W Dunbar Drive, Laveen, AZ 85339
MLS# 6926828Listed by: CITIEA - New
 $231,000Active2 beds 2 baths940 sq. ft.
$231,000Active2 beds 2 baths940 sq. ft.14002 N 49th Avenue #1038, Glendale, AZ 85306
MLS# 6926820Listed by: JM REALTY - New
 $531,990Active5 beds 3 baths2,688 sq. ft.
$531,990Active5 beds 3 baths2,688 sq. ft.5830 W Lodge Drive, Laveen, AZ 85339
MLS# 6926787Listed by: COMPASS - New
 $534,490Active5 beds 5 baths3,131 sq. ft.
$534,490Active5 beds 5 baths3,131 sq. ft.5829 W Lodge Drive, Laveen, AZ 85339
MLS# 6926795Listed by: COMPASS - New
 $275,000Active3 beds 2 baths1,005 sq. ft.
$275,000Active3 beds 2 baths1,005 sq. ft.749 E Montebello Avenue #233, Phoenix, AZ 85014
MLS# 6926798Listed by: ORCHARD BROKERAGE - New
 $434,990Active3 beds 2 baths1,662 sq. ft.
$434,990Active3 beds 2 baths1,662 sq. ft.5838 W Lodge Drive, Laveen, AZ 85339
MLS# 6926734Listed by: COMPASS - New
 $472,490Active4 beds 2 baths1,797 sq. ft.
$472,490Active4 beds 2 baths1,797 sq. ft.9847 W Cheery Lynn Road, Phoenix, AZ 85037
MLS# 6926746Listed by: LENNAR SALES CORP - New
 $1Active1 beds 1 baths720 sq. ft.
$1Active1 beds 1 baths720 sq. ft.805 N 4th Avenue N #902, Phoenix, AZ 85003
MLS# 6926759Listed by: OLSON GOUGH - New
 $449,990Active4 beds 3 baths1,912 sq. ft.
$449,990Active4 beds 3 baths1,912 sq. ft.5834 W Lodge Drive, Laveen, AZ 85339
MLS# 6926781Listed by: COMPASS
