7649 W Whitton Avenue, Phoenix, AZ 85033
Local realty services provided by:ERA Brokers Consolidated
7649 W Whitton Avenue,Phoenix, AZ 85033
$299,900
- 2 Beds
- 1 Baths
- 896 sq. ft.
- Single family
- Active
Listed by:hilary sanders
Office:az living real estate llc.
MLS#:6904937
Source:ARMLS
Price summary
- Price:$299,900
- Price per sq. ft.:$334.71
About this home
Updated 2-Bedroom Gem with Spacious Outdoor Living!
Beautifully maintained and thoughtfully updated, this 2-bedroom, 1-bath home offers charm, comfort, and modern upgrades throughout. Nearly fully remodeled in 2019. Additional upgrades include dual-pane windows and a newer HVAC system (2019), plus a replaced main sewer line in 2020.
The inviting living room is filled with natural light and complemented by wood-look vinyl flooring. The eat-in kitchen includes stainless steel appliances, recessed lighting, ample counter space, and sliding glass door leading to the backyard.
Both bedrooms offer generous closet space, and the full bath includes a new tub/shower combo. Outside, enjoy a covered patio, separate laundry room, and a large backyard with room for a pool, gazebo, or fire pit— perfect for entertaining or relaxing. Low-maintenance front yard, carport, and extra-long driveway for additional parking. Move-in ready don't miss this one!
Contact an agent
Home facts
- Year built:1961
- Listing ID #:6904937
- Updated:November 02, 2025 at 04:09 PM
Rooms and interior
- Bedrooms:2
- Total bathrooms:1
- Full bathrooms:1
- Living area:896 sq. ft.
Heating and cooling
- Cooling:Ceiling Fan(s), Programmable Thermostat
- Heating:Electric
Structure and exterior
- Year built:1961
- Building area:896 sq. ft.
- Lot area:0.15 Acres
Schools
- High school:Trevor Browne High School
- Middle school:Estrella Middle School
- Elementary school:Starlight Park College Preparatory and Community School
Utilities
- Water:City Water
Finances and disclosures
- Price:$299,900
- Price per sq. ft.:$334.71
- Tax amount:$665 (2024)
New listings near 7649 W Whitton Avenue
- New
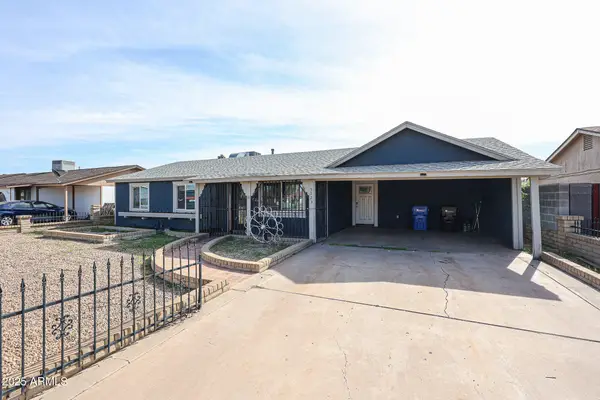 $410,000Active4 beds 3 baths1,801 sq. ft.
$410,000Active4 beds 3 baths1,801 sq. ft.5523 W Palm Lane, Phoenix, AZ 85035
MLS# 6941861Listed by: HERITAGE SUCCESS REALTY LLC - New
 $599,000Active2 beds 3 baths1,406 sq. ft.
$599,000Active2 beds 3 baths1,406 sq. ft.4220 N 32nd Street #1, Phoenix, AZ 85018
MLS# 6941873Listed by: COMPASS  $3,550,000Pending6 beds 5 baths5,178 sq. ft.
$3,550,000Pending6 beds 5 baths5,178 sq. ft.3807 N 55th Place, Phoenix, AZ 85018
MLS# 6941857Listed by: ENGEL & VOELKERS SCOTTSDALE- New
 $749,999Active3 beds 3 baths2,149 sq. ft.
$749,999Active3 beds 3 baths2,149 sq. ft.5069 E Anderson Drive, Scottsdale, AZ 85254
MLS# 6941858Listed by: WEST USA REALTY - New
 $410,000Active5 beds 2 baths1,462 sq. ft.
$410,000Active5 beds 2 baths1,462 sq. ft.4534 N 84th Avenue, Phoenix, AZ 85037
MLS# 6941848Listed by: MY HOME GROUP REAL ESTATE - New
 $3,750,000Active4 beds 5 baths6,185 sq. ft.
$3,750,000Active4 beds 5 baths6,185 sq. ft.54 W Palm Lane #54, Phoenix, AZ 85003
MLS# 6941850Listed by: COMPASS - New
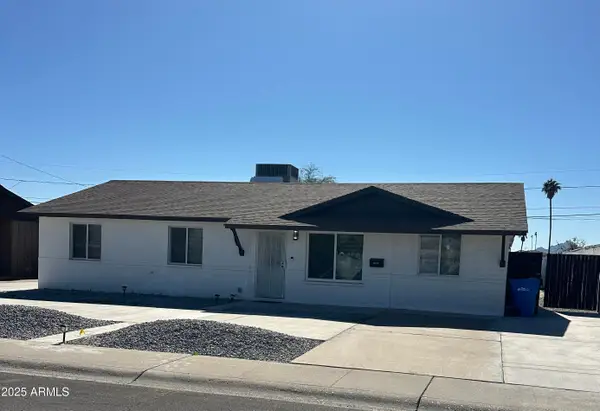 $499,900Active4 beds 3 baths1,930 sq. ft.
$499,900Active4 beds 3 baths1,930 sq. ft.3209 E Marilyn Road, Phoenix, AZ 85032
MLS# 6941826Listed by: M AND M HOME GROUP LLC - Open Sun, 11am to 2pmNew
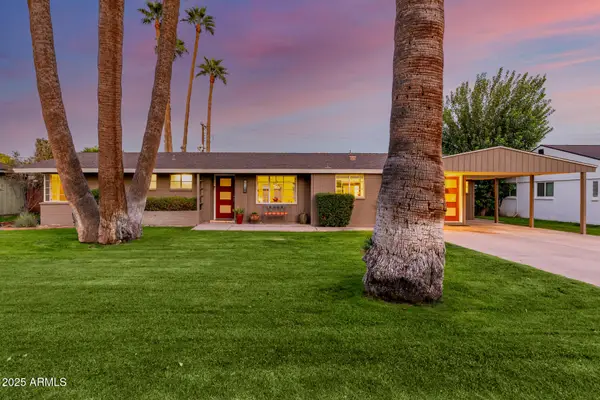 $599,000Active3 beds 2 baths1,872 sq. ft.
$599,000Active3 beds 2 baths1,872 sq. ft.6117 N 12th Avenue, Phoenix, AZ 85013
MLS# 6941840Listed by: FATHOM REALTY ELITE - New
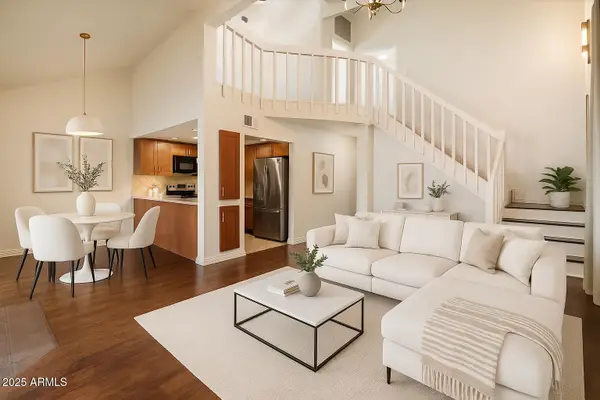 $408,000Active3 beds 2 baths1,506 sq. ft.
$408,000Active3 beds 2 baths1,506 sq. ft.6533 N 7th Avenue #2, Phoenix, AZ 85013
MLS# 6941794Listed by: AMERICA ONE LUXURY REAL ESTATE - New
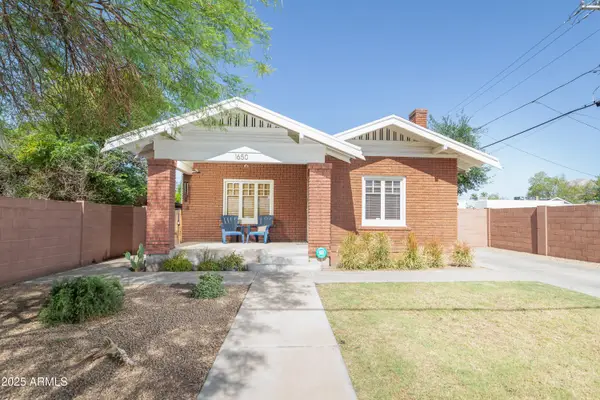 $450,000Active2 beds 1 baths1,062 sq. ft.
$450,000Active2 beds 1 baths1,062 sq. ft.1650 N 10th Street, Phoenix, AZ 85006
MLS# 6941799Listed by: BROKERS HUB REALTY, LLC
