7717 N 7th Avenue, Phoenix, AZ 85021
Local realty services provided by:ERA Brokers Consolidated
7717 N 7th Avenue,Phoenix, AZ 85021
$1,895,000
- 4 Beds
- 3 Baths
- 3,403 sq. ft.
- Single family
- Active
Listed by: joshua a brown
Office: limitless real estate
MLS#:6929412
Source:ARMLS
Price summary
- Price:$1,895,000
- Price per sq. ft.:$556.86
About this home
This beautifully updated North Central Phoenix home offers the perfect combination of luxury, flexibility, and comfort all set on a generously sized, landscaped lot with stunning front and backyard landscaping, mature trees, vibrant plants, and low-maintenance turf. Inside, the 4-bedroom, 3-bath layout features vaulted ceilings, tile flooring throughout, custom cabinetry, and a warm, inviting fireplace in the main living area. A large sliding glass door opens to a covered patio, seamlessly connecting the indoors to the resort-style backyard. The chef's kitchen is a true highlight, with premium appliances, a large island, quartz countertops and full-height backsplash, a hood range, and a walk-in pantry with a dedicated fridge ideal for both everyday living and entertaining. The primary suite offers comfort and privacy with its own fireplace, direct access to the backyard, and a spa-inspired bathroom complete with a freestanding soaking tub, oversized walk-in shower, dual vanities, and a large walk-in closet.
A Jack & Jill bathroom connects two of the secondary bedrooms, making it a perfect setup for family or guests. Adding exceptional versatility, a detached 584 Sq ft casita includes its own private bathroom, closet, and kitchenette ideal for guests, multigenerational living, a home office, or even rental income.
The resort-style backyard is built for enjoyment and ease, featuring a sparkling pool, multiple lounge areas, mature landscaping, and synthetic turf for year-round greenery with minimal maintenance. A rare 4-car garage offers abundant space for parking, storage, or hobbies.
Contact an agent
Home facts
- Year built:1950
- Listing ID #:6929412
- Updated:January 08, 2026 at 11:46 PM
Rooms and interior
- Bedrooms:4
- Total bathrooms:3
- Full bathrooms:3
- Living area:3,403 sq. ft.
Heating and cooling
- Cooling:Ceiling Fan(s), Programmable Thermostat
- Heating:Natural Gas
Structure and exterior
- Year built:1950
- Building area:3,403 sq. ft.
- Lot area:0.46 Acres
Schools
- High school:Central High School
- Middle school:Madison Meadows School
- Elementary school:Madison Meadows School
Utilities
- Water:City Water
Finances and disclosures
- Price:$1,895,000
- Price per sq. ft.:$556.86
- Tax amount:$6,258
New listings near 7717 N 7th Avenue
- New
 $515,000Active3 beds 2 baths1,836 sq. ft.
$515,000Active3 beds 2 baths1,836 sq. ft.3627 E Emile Zola Avenue, Phoenix, AZ 85032
MLS# 6965380Listed by: WEST USA REALTY - New
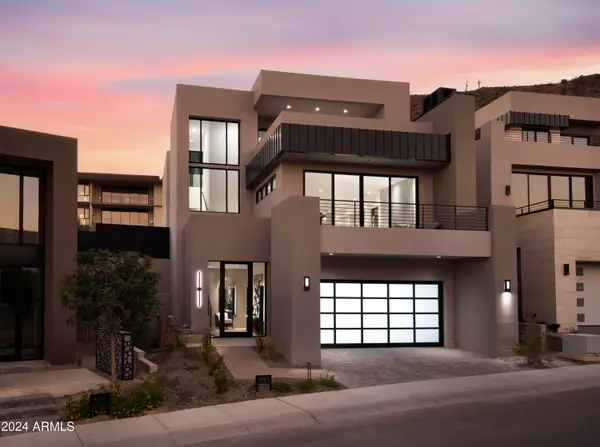 $4,985,300Active3 beds 4 baths4,311 sq. ft.
$4,985,300Active3 beds 4 baths4,311 sq. ft.4942 N Ascent Drive, Scottsdale, AZ 85251
MLS# 6965427Listed by: GRIGG'S GROUP POWERED BY THE ALTMAN BROTHERS - New
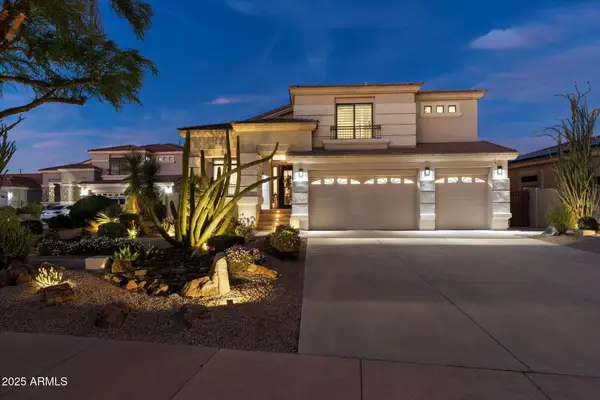 $1,600,000Active4 beds 3 baths2,897 sq. ft.
$1,600,000Active4 beds 3 baths2,897 sq. ft.5232 E Hashknife Road, Phoenix, AZ 85054
MLS# 6965452Listed by: RE/MAX FINE PROPERTIES - New
 $2,100,000Active5 beds 6 baths4,303 sq. ft.
$2,100,000Active5 beds 6 baths4,303 sq. ft.2931 E Madison Vistas Drive, Phoenix, AZ 85016
MLS# 6965208Listed by: HOMESMART - New
 $775,000Active4 beds 3 baths2,346 sq. ft.
$775,000Active4 beds 3 baths2,346 sq. ft.4253 E Molly Lane, Cave Creek, AZ 85331
MLS# 6965210Listed by: KELLER WILLIAMS REALTY PHOENIX - New
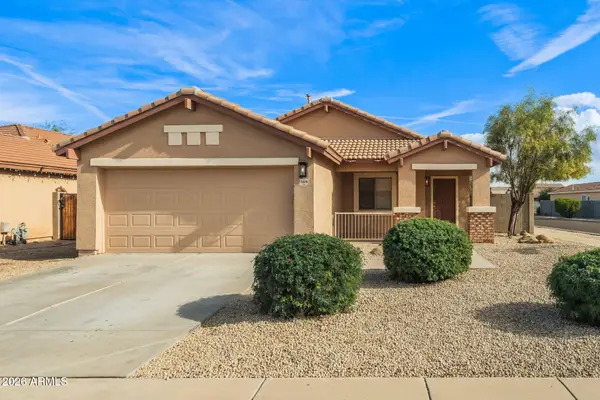 $434,500Active3 beds 2 baths1,610 sq. ft.
$434,500Active3 beds 2 baths1,610 sq. ft.5809 S 53rd Glen, Laveen, AZ 85339
MLS# 6965215Listed by: REALTY ONE GROUP - New
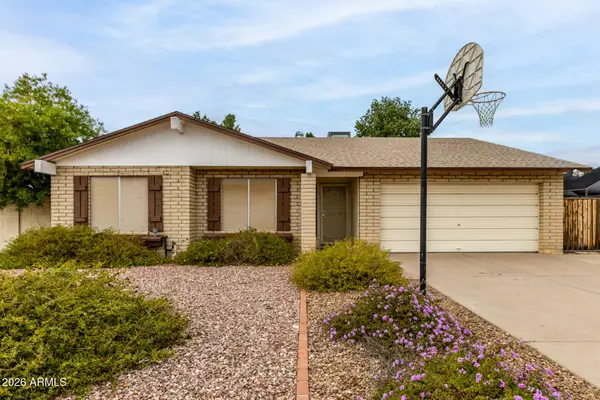 $375,000Active3 beds 2 baths1,580 sq. ft.
$375,000Active3 beds 2 baths1,580 sq. ft.3820 W Woodridge Drive, Glendale, AZ 85308
MLS# 6965222Listed by: MY HOME GROUP REAL ESTATE - New
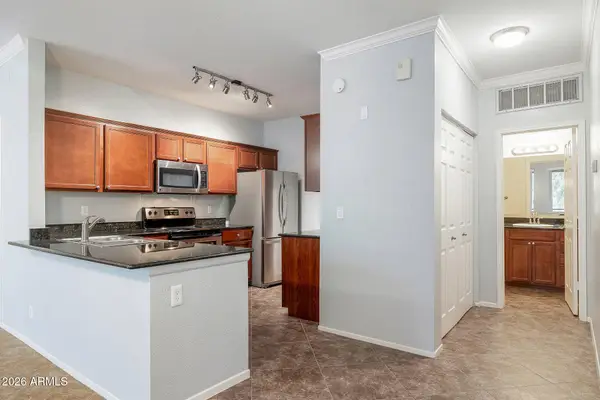 $415,000Active2 beds 2 baths978 sq. ft.
$415,000Active2 beds 2 baths978 sq. ft.7009 E Acoma Drive #2105, Scottsdale, AZ 85254
MLS# 6965224Listed by: PREFERRED PROPERTY CONSULTANTS LLC - New
 $219,900Active2 beds 2 baths860 sq. ft.
$219,900Active2 beds 2 baths860 sq. ft.4410 N Longview Avenue #119, Phoenix, AZ 85014
MLS# 6965238Listed by: RHOUSE REALTY - New
 $1,395,000Active6 beds 3 baths2,795 sq. ft.
$1,395,000Active6 beds 3 baths2,795 sq. ft.3502 E Pasadena Avenue, Phoenix, AZ 85018
MLS# 6965241Listed by: COMPASS
