Local realty services provided by:ERA Four Feathers Realty, L.C.
7751 W Pipestone Place,Phoenix, AZ 85035
$299,000
- 2 Beds
- 3 Baths
- 1,383 sq. ft.
- Single family
- Active
Listed by: john fuller, douglas hopkins
Office: my home group real estate
MLS#:6930606
Source:ARMLS
Price summary
- Price:$299,000
- Price per sq. ft.:$216.2
- Monthly HOA dues:$159
About this home
THE BEST VALUE IN VINSANTO | Modern 3-Level Living with Bonus Flex Space
Discover contemporary living at its finest in this sleek, 2013-built tri-level residence. Strategically priced under $300k, this home offers the square footage of a 3-bedroom at a significantly lower entry point.
A spacious ground-floor den/office that easily functions as a 3rd Bedroom, guest suite, or a high-end ''work from home'' studio.
Chef's Kitchen: Gleaming stainless appliances, expansive island, and custom pantry.
Dual Master Suites: Both top-floor bedrooms feature private en-suite baths—perfect for roommates or a primary/guest setup.
Modern Finishes: Luxury vinyl plank flooring throughout (no carpet!), matching ceiling fans, and custom-organized laundry.
Why 7751 W Pipestone? You are steps away from resort-style amenities including 2 sparkling pools, a splash pad, and basketball courts. Just 15 minutes to Downtown Phoenix and 12 minutes to Westgate entertainment. Why rent when you can own a modern, move-in-ready home for less?
Contact an agent
Home facts
- Year built:2013
- Listing ID #:6930606
- Updated:February 02, 2026 at 12:52 AM
Rooms and interior
- Bedrooms:2
- Total bathrooms:3
- Full bathrooms:2
- Half bathrooms:1
- Living area:1,383 sq. ft.
Heating and cooling
- Heating:Electric
Structure and exterior
- Year built:2013
- Building area:1,383 sq. ft.
- Lot area:0.04 Acres
Schools
- High school:Trevor Browne High School
- Middle school:Estrella Middle School
- Elementary school:Manuel Pena Jr. School
Utilities
- Water:City Water
Finances and disclosures
- Price:$299,000
- Price per sq. ft.:$216.2
- Tax amount:$1,642 (2024)
New listings near 7751 W Pipestone Place
- New
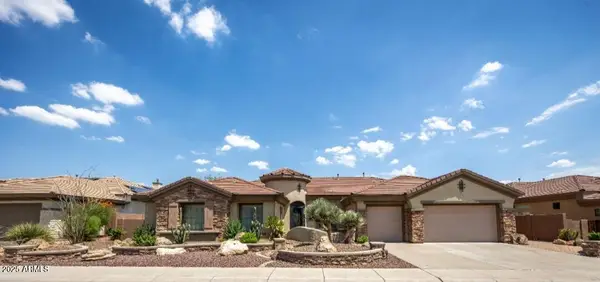 $1,050,000Active5 beds 4 baths3,443 sq. ft.
$1,050,000Active5 beds 4 baths3,443 sq. ft.41607 N Club Pointe Drive, Phoenix, AZ 85086
MLS# 6978024Listed by: HOMESMART - New
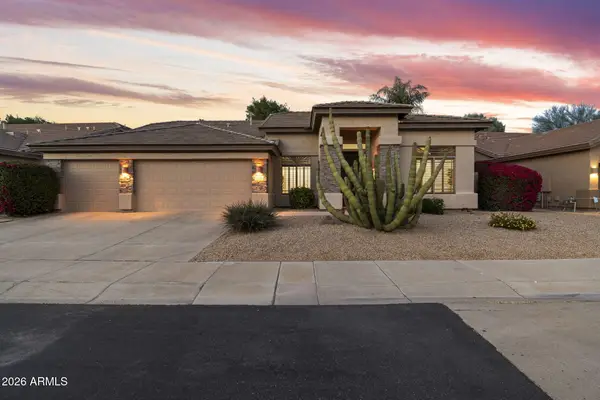 $1,349,900Active4 beds 2 baths2,158 sq. ft.
$1,349,900Active4 beds 2 baths2,158 sq. ft.5018 E Marino Drive, Scottsdale, AZ 85254
MLS# 6977988Listed by: MY HOME GROUP REAL ESTATE - New
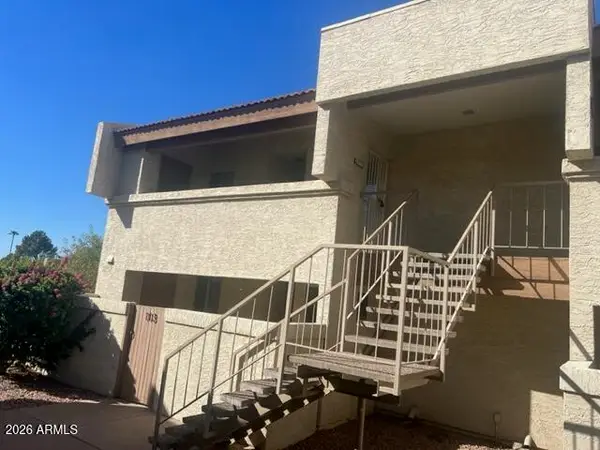 $325,000Active2 beds 2 baths1,056 sq. ft.
$325,000Active2 beds 2 baths1,056 sq. ft.4150 E Cactus Road #213, Phoenix, AZ 85032
MLS# 6978003Listed by: RE/MAX FINE PROPERTIES - New
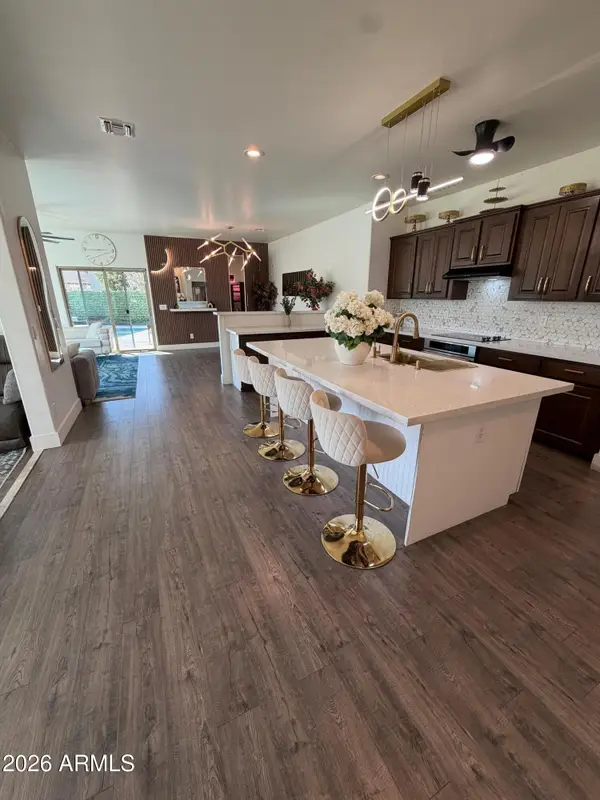 $599,999Active3 beds 2 baths2,000 sq. ft.
$599,999Active3 beds 2 baths2,000 sq. ft.1507 E Apollo Road, Phoenix, AZ 85042
MLS# 6978004Listed by: HOMESMART - New
 $299,000Active3 beds 2 baths1,360 sq. ft.
$299,000Active3 beds 2 baths1,360 sq. ft.4450 W Weldon Avenue, Phoenix, AZ 85031
MLS# 6978013Listed by: PROSMART REALTY - New
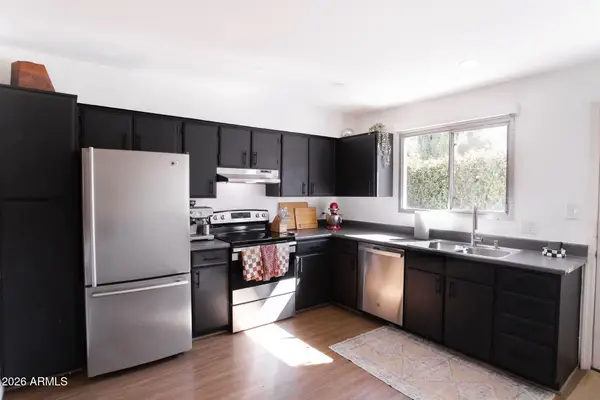 $370,000Active2 beds 1 baths1,053 sq. ft.
$370,000Active2 beds 1 baths1,053 sq. ft.5324 N 3rd Avenue, Phoenix, AZ 85013
MLS# 6977947Listed by: DWEL LLC - New
 $670,000Active4 beds 2 baths2,174 sq. ft.
$670,000Active4 beds 2 baths2,174 sq. ft.2226 W Hedgehog Place, Phoenix, AZ 85085
MLS# 6977954Listed by: HOMESMART - New
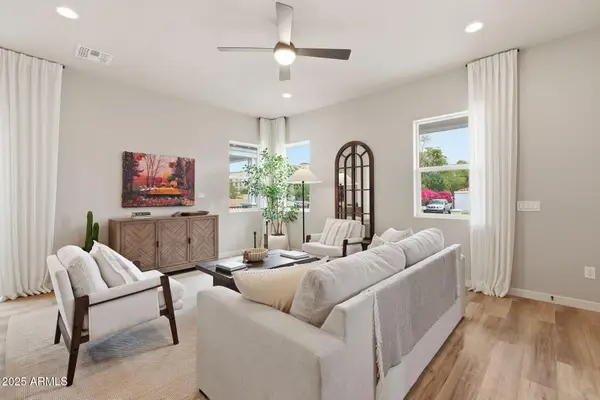 $799,900Active3 beds 3 baths1,901 sq. ft.
$799,900Active3 beds 3 baths1,901 sq. ft.109 W Willo Court, Phoenix, AZ 85003
MLS# 6977962Listed by: INTEGRITY ALL STARS - New
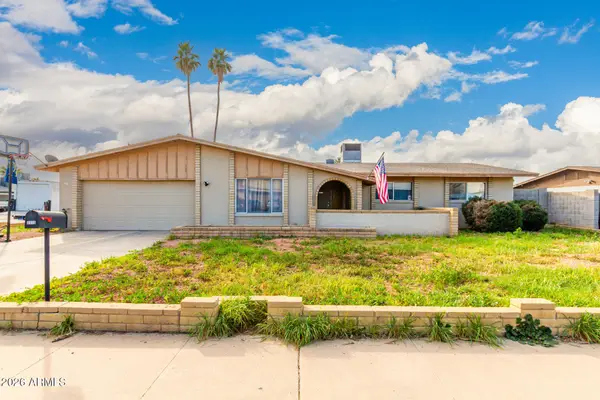 $350,000Active4 beds 2 baths1,952 sq. ft.
$350,000Active4 beds 2 baths1,952 sq. ft.4519 W Paradise Drive, Glendale, AZ 85304
MLS# 6977963Listed by: MOMENTUM BROKERS LLC - New
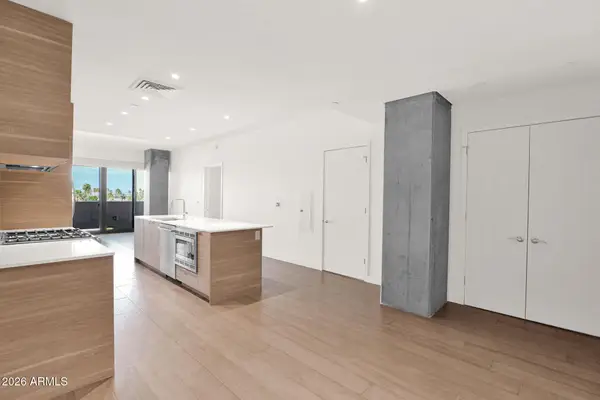 $560,000Active2 beds 3 baths1,345 sq. ft.
$560,000Active2 beds 3 baths1,345 sq. ft.2300 E Campbell Avenue #416, Phoenix, AZ 85016
MLS# 6977969Listed by: KELLER WILLIAMS REALTY PHOENIX

