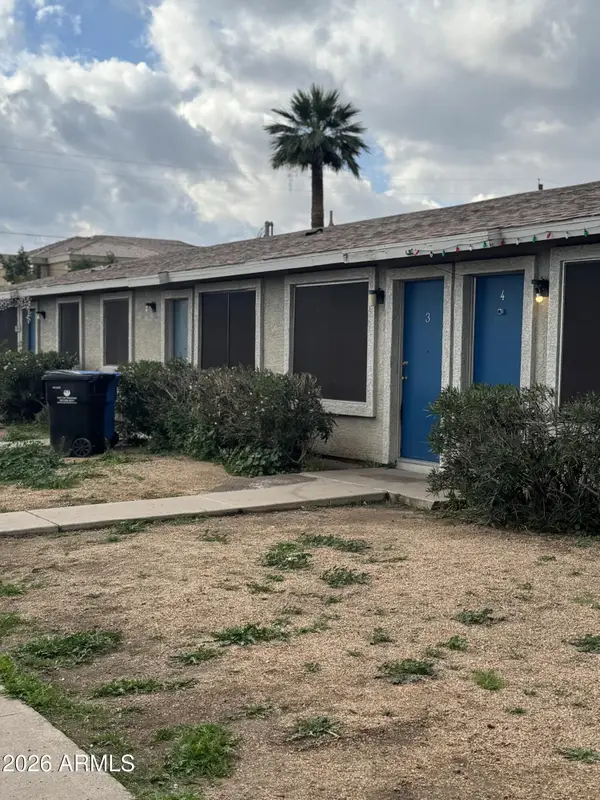7840 N 7th Street #1, Phoenix, AZ 85020
Local realty services provided by:HUNT Real Estate ERA
7840 N 7th Street #1,Phoenix, AZ 85020
$475,000
- 3 Beds
- 2 Baths
- 1,684 sq. ft.
- Townhouse
- Active
Upcoming open houses
- Sat, Jan 1011:00 am - 01:00 pm
- Sun, Jan 1111:00 am - 01:00 pm
Listed by: bobby h lieb(602) 376-1341
Office: compass
MLS#:6963955
Source:ARMLS
Price summary
- Price:$475,000
- Price per sq. ft.:$282.07
About this home
MOVE IN TOTALLY REMODELED TOWNHOME LOCATED IN THE HEART OF NORTH CENTRAL. THE FLOORING WAS ALL UPDATED THROUGHOUT IN 2016. BEDROOMS HAVE SHUTTERS AND CEILING FANS T/O. THE KITCHEN HAS GRANITE COUNTERS T/O AS WELL AS WELL AS ALL STAINLESS STEEL APPLIANCES T/O (REFRIGERATOR, ELECTRIC COOKTOP, DISHWASHER AND MICROWAVE). TWO BEDROOM ON ONE SIDE OF THE HOME SHARE A FULL BATH WHICH ALSO HAS GRANITE COUNTERS. PRIMARY BEDROOM IS SPLIT AND HAS A 3/4 BATH, GRANITE COUNTERS IN BATH AREA, A WALK IN CLOSET AND HAS A DOOR THAT TAKES YOU TO A LARGE PRIVATE PATIO. THIRD BEDROOM COULD BE AN IDEAL WORK FROM HOME PRIVATE OFFICE. PARKING FOR 2 CARS. EASY ACCESS TO ALL AREAS OF TOWN.
Contact an agent
Home facts
- Year built:1976
- Listing ID #:6963955
- Updated:January 09, 2026 at 01:45 AM
Rooms and interior
- Bedrooms:3
- Total bathrooms:2
- Full bathrooms:2
- Living area:1,684 sq. ft.
Heating and cooling
- Cooling:Ceiling Fan(s)
- Heating:Electric
Structure and exterior
- Year built:1976
- Building area:1,684 sq. ft.
- Lot area:0.08 Acres
Schools
- High school:Central High School
- Middle school:Madison Meadows School
- Elementary school:Madison Meadows School
Utilities
- Water:City Water
Finances and disclosures
- Price:$475,000
- Price per sq. ft.:$282.07
- Tax amount:$2,197
New listings near 7840 N 7th Street #1
- New
 $318,000Active4 beds 2 baths1,350 sq. ft.
$318,000Active4 beds 2 baths1,350 sq. ft.4907 W Vernon Avenue, Phoenix, AZ 85035
MLS# 6965585Listed by: POSITION REALTY - New
 $429,900Active3 beds 2 baths1,313 sq. ft.
$429,900Active3 beds 2 baths1,313 sq. ft.520 E Hartford Avenue, Phoenix, AZ 85022
MLS# 6965594Listed by: REAL BROKER - New
 $690,000Active3 beds 2 baths1,987 sq. ft.
$690,000Active3 beds 2 baths1,987 sq. ft.4852 E Barwick Drive, Cave Creek, AZ 85331
MLS# 6965600Listed by: REALTY EXECUTIVES ARIZONA TERRITORY - New
 $569,000Active4 beds 3 baths1,682 sq. ft.
$569,000Active4 beds 3 baths1,682 sq. ft.2644 E Sylvia Street, Phoenix, AZ 85032
MLS# 6965603Listed by: BARRETT REAL ESTATE - New
 $324,999Active2 beds 1 baths1,168 sq. ft.
$324,999Active2 beds 1 baths1,168 sq. ft.1107 W Osborn Road #118, Phoenix, AZ 85013
MLS# 6965606Listed by: HOMESMART - New
 $550,000Active-- beds -- baths
$550,000Active-- beds -- baths2444 E Willetta Street, Phoenix, AZ 85008
MLS# 6965384Listed by: REALTY ONE GROUP - New
 $2,675,000Active-- beds -- baths
$2,675,000Active-- beds -- baths3616 N 12th Street, Phoenix, AZ 85014
MLS# 6965389Listed by: RMA-MOUNTAIN PROPERTIES - New
 $575,000Active3 beds 3 baths1,989 sq. ft.
$575,000Active3 beds 3 baths1,989 sq. ft.1001 E Griswold Road #34, Phoenix, AZ 85020
MLS# 6965428Listed by: KELLER WILLIAMS REALTY PHOENIX - New
 $800,000Active3.7 Acres
$800,000Active3.7 Acres0 SE Black Mountain Parkway #Q, Cave Creek, AZ 85331
MLS# 6965445Listed by: INSIGHT LAND & INVESTMENTS - New
 $139,000Active1.93 Acres
$139,000Active1.93 Acres0 N 2nd Drive #'-', Phoenix, AZ 85087
MLS# 6965447Listed by: BERKSHIRE HATHAWAY HOMESERVICES ARIZONA PROPERTIES
