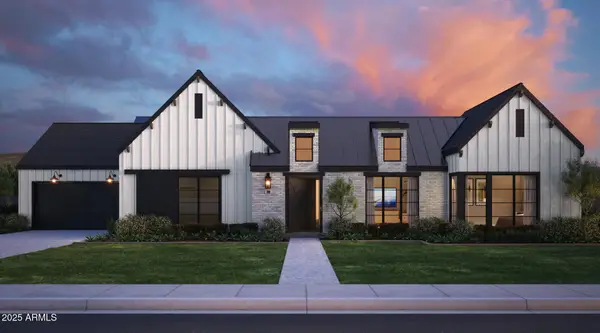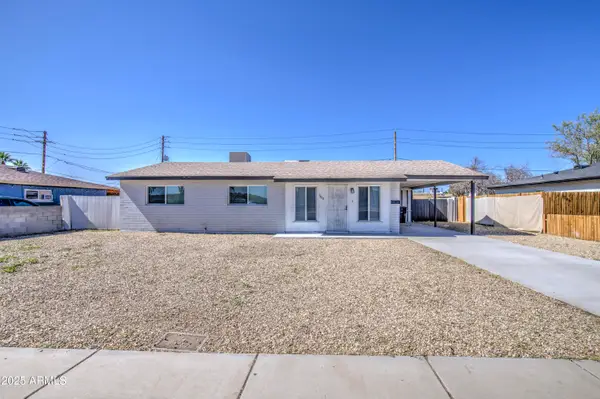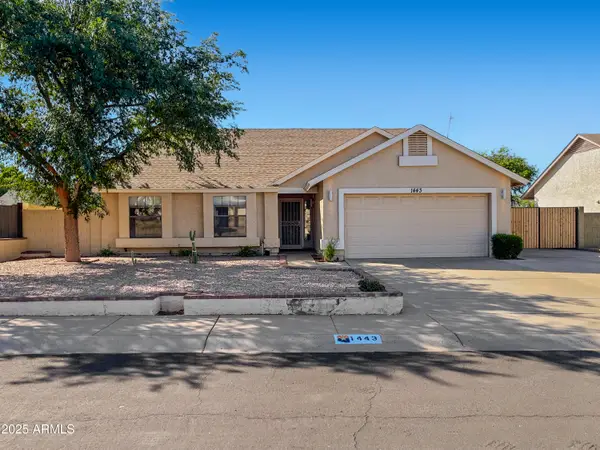7851 N Central Avenue, Phoenix, AZ 85020
Local realty services provided by:ERA Four Feathers Realty, L.C.
Listed by:jeffrey m sibbach480-588-0514
Office:exp realty
MLS#:6869333
Source:ARMLS
Price summary
- Price:$2,200,000
- Price per sq. ft.:$593.95
About this home
Welcome to this breathtaking custom-built estate, newly completed by the luxury builder Seven Development, where modern elegance meets thoughtful functionality. Designed with an expansive open floor plan, this home features soaring vaulted ceilings, a cozy fireplace, and dual sets of sliding glass doors that create seamless indoor and outdoor living. The chef's dream kitchen is equipped with state-of-the-art WiFi enabled JennAir appliances, granite countertops, and a massive walk-in pantry that is perfect for everyday living and entertaining alike. The luxurious primary suite is a private retreat, offering a spa-like bathroom with a digital steam shower, rain shower head, two adjustable shower heads, a soaking tub, and dual vanities. A spacious walk-in closet with its own washer and dryer adds an extra layer of convenience. Each additional bedroom includes a custom en-suite bathroom and a walk-in closet, providing privacy and comfort for all. The home also features a separate office, an e-room with built-in desks ideal for students or remote work, and a large family room with a wet bar that is perfect for hosting and relaxation. Built with modern technology in mind, the home is wired throughout for surround sound, stereo, and security systems. Step outside into your private resort-style oasis, complete with a sparkling pool and spa featuring elegant water features and color-changing lights. Both the pool and spa are WiFi controlled for ultimate convenience. The detached casita offers an ideal guest setup with a full bedroom and bathroom. From luxury finishes to smart technology and generous living spaces, this exceptional new home delivers comfort, style, and elevated living in every detail. ( Come listen how Quiet it is inside and out in the yard compared to what you would think!)
Contact an agent
Home facts
- Year built:2023
- Listing ID #:6869333
- Updated:October 02, 2025 at 08:45 PM
Rooms and interior
- Bedrooms:5
- Total bathrooms:6
- Full bathrooms:5
- Half bathrooms:1
- Living area:3,704 sq. ft.
Heating and cooling
- Cooling:Ceiling Fan(s), ENERGY STAR Qualified Equipment, Programmable Thermostat
- Heating:ENERGY STAR Qualified Equipment, Natural Gas
Structure and exterior
- Year built:2023
- Building area:3,704 sq. ft.
- Lot area:0.49 Acres
Schools
- High school:Central High School
- Middle school:Madison Meadows School
- Elementary school:Madison #1 Elementary School
Utilities
- Water:City Water
Finances and disclosures
- Price:$2,200,000
- Price per sq. ft.:$593.95
- Tax amount:$10,467
New listings near 7851 N Central Avenue
- New
 $315,000Active2 beds 1 baths1,376 sq. ft.
$315,000Active2 beds 1 baths1,376 sq. ft.2326 E Paradise Lane, Phoenix, AZ 85022
MLS# 6927933Listed by: DELEX REALTY - New
 $245,000Active1 beds 1 baths850 sq. ft.
$245,000Active1 beds 1 baths850 sq. ft.12222 N Paradise Village Parkway S #247, Phoenix, AZ 85032
MLS# 6927938Listed by: HOMESMART - New
 $467,500Active4 beds 2 baths1,800 sq. ft.
$467,500Active4 beds 2 baths1,800 sq. ft.2212 W Dunbar Drive, Phoenix, AZ 85041
MLS# 6927949Listed by: EXP REALTY - New
 $469,000Active3 beds 2 baths1,786 sq. ft.
$469,000Active3 beds 2 baths1,786 sq. ft.9865 S 46th Street, Phoenix, AZ 85044
MLS# 6927955Listed by: KELLER WILLIAMS INTEGRITY FIRST - New
 $775,000Active4 beds 3 baths2,544 sq. ft.
$775,000Active4 beds 3 baths2,544 sq. ft.138 E Monte Cristo Avenue, Phoenix, AZ 85022
MLS# 6927956Listed by: HOMESMART - New
 $5,000,000Active5 beds 6 baths5,071 sq. ft.
$5,000,000Active5 beds 6 baths5,071 sq. ft.5625 N 45th Street, Phoenix, AZ 85018
MLS# 6927969Listed by: THOMAS JAMES HOMES - New
 $345,000Active3 beds 2 baths1,100 sq. ft.
$345,000Active3 beds 2 baths1,100 sq. ft.3408 W Virginia Avenue, Phoenix, AZ 85009
MLS# 6927974Listed by: EXP REALTY - New
 $688,990Active3 beds 3 baths1,962 sq. ft.
$688,990Active3 beds 3 baths1,962 sq. ft.5846 E Zachary Drive, Phoenix, AZ 85054
MLS# 6927882Listed by: DRH PROPERTIES INC - New
 $595,000Active3 beds 2 baths1,548 sq. ft.
$595,000Active3 beds 2 baths1,548 sq. ft.1443 E Wickieup Lane, Phoenix, AZ 85024
MLS# 6927888Listed by: HOMESMART - New
 $705,990Active3 beds 3 baths1,962 sq. ft.
$705,990Active3 beds 3 baths1,962 sq. ft.5818 E Zachary Drive, Phoenix, AZ 85054
MLS# 6927898Listed by: DRH PROPERTIES INC
