7924 W Williams Street, Phoenix, AZ 85043
Local realty services provided by:HUNT Real Estate ERA
7924 W Williams Street,Phoenix, AZ 85043
$399,900
- 3 Beds
- 3 Baths
- 1,921 sq. ft.
- Single family
- Active
Listed by: gregory r janis
Office: redfin corporation
MLS#:6937508
Source:ARMLS
Price summary
- Price:$399,900
- Price per sq. ft.:$208.17
- Monthly HOA dues:$82
About this home
Beautifully upgraded 3-bedroom + loft, 3 full bathroom home with over $23,000 in builder upgrades! Rare and desirable layout features a private bedroom and full bathroom on the first floor—perfect for guests, multi-gen living, or those who prefer no stairs. Spacious kitchen includes rich maple cabinetry, extended countertops, tile backsplash, pantry, and stainless steel appliances. Light and bright interior with new carpet, fresh paint, mirrored closet doors, and 17-inch tile flooring. Upstairs loft offers flexible space for an office or additional living area. The primary suite features a soaking tub, dual vanities, walk-in shower, and large walk-in closet. Recent updates include a newly painted exterior and a new HVAC system installed on 1/11/2023, complete with a 10-year transferable parts warranty. Enjoy the low-maintenance backyard with a covered patio, extended paver patio, and firepit. Epoxied 2-car garage. Pre-wired for surround sound and security. Located in a community with parks and scenic walking paths. A rare opportunitydon't miss it!
Contact an agent
Home facts
- Year built:2005
- Listing ID #:6937508
- Updated:December 17, 2025 at 08:04 PM
Rooms and interior
- Bedrooms:3
- Total bathrooms:3
- Full bathrooms:3
- Living area:1,921 sq. ft.
Heating and cooling
- Heating:Electric
Structure and exterior
- Year built:2005
- Building area:1,921 sq. ft.
- Lot area:0.11 Acres
Schools
- High school:Sierra Linda High School
- Middle school:Santa Maria Middle School
- Elementary school:Tuscano Elementary School
Utilities
- Water:City Water
Finances and disclosures
- Price:$399,900
- Price per sq. ft.:$208.17
- Tax amount:$1,477 (2024)
New listings near 7924 W Williams Street
- New
 $199,900Active2 beds 1 baths894 sq. ft.
$199,900Active2 beds 1 baths894 sq. ft.16240 N 21st Street, Phoenix, AZ 85022
MLS# 6959235Listed by: FATHOM REALTY ELITE - New
 $624,900Active2 beds 2 baths1,185 sq. ft.
$624,900Active2 beds 2 baths1,185 sq. ft.6216 N 30th Place, Phoenix, AZ 85016
MLS# 6959199Listed by: APEX RESIDENTIAL - New
 $275,000Active2 beds 2 baths1,234 sq. ft.
$275,000Active2 beds 2 baths1,234 sq. ft.2718 W Desert Cove Avenue, Phoenix, AZ 85029
MLS# 6959201Listed by: MY HOME GROUP REAL ESTATE - New
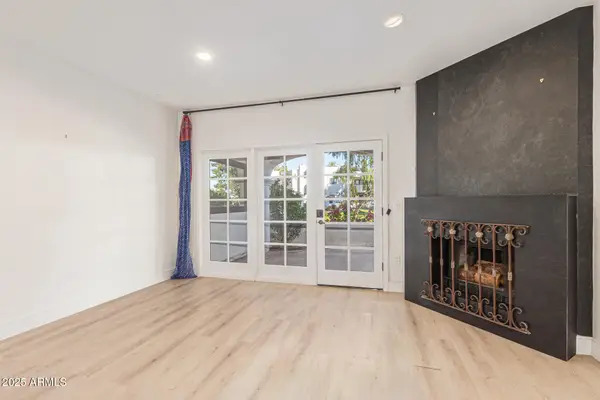 $575,000Active2 beds 2 baths1,185 sq. ft.
$575,000Active2 beds 2 baths1,185 sq. ft.6153 N 28th Place, Phoenix, AZ 85016
MLS# 6959202Listed by: HOMESMART - New
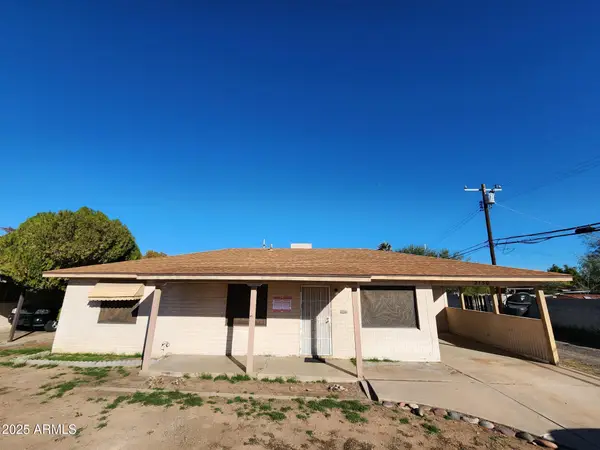 $290,000Active3 beds 2 baths1,330 sq. ft.
$290,000Active3 beds 2 baths1,330 sq. ft.2130 W Weldon Avenue, Phoenix, AZ 85015
MLS# 6959207Listed by: LISTED SIMPLY - New
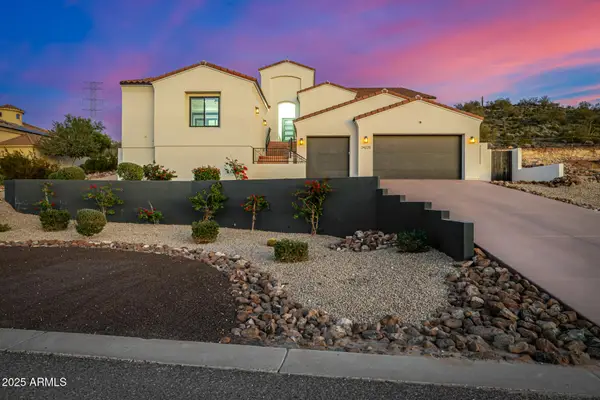 $1,749,000Active4 beds 5 baths3,270 sq. ft.
$1,749,000Active4 beds 5 baths3,270 sq. ft.24225 N 65th Avenue, Glendale, AZ 85310
MLS# 6959211Listed by: PRESTON PORTER REALTY INC - New
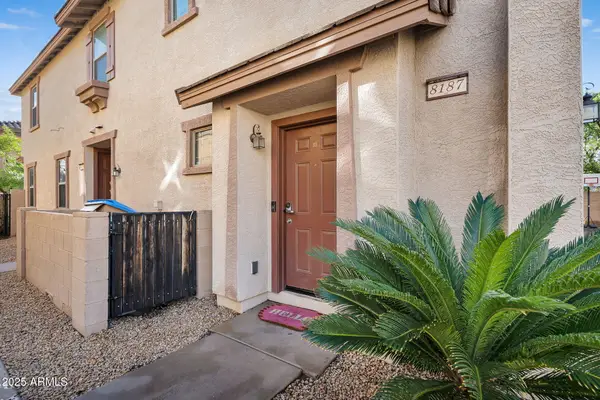 $270,000Active2 beds 2 baths1,227 sq. ft.
$270,000Active2 beds 2 baths1,227 sq. ft.8187 W Lynwood Street, Phoenix, AZ 85043
MLS# 6959226Listed by: EXP REALTY - New
 $365,000Active-- beds -- baths
$365,000Active-- beds -- baths1748 W Sherman Street, Phoenix, AZ 85007
MLS# 6959186Listed by: W AND PARTNERS, LLC - New
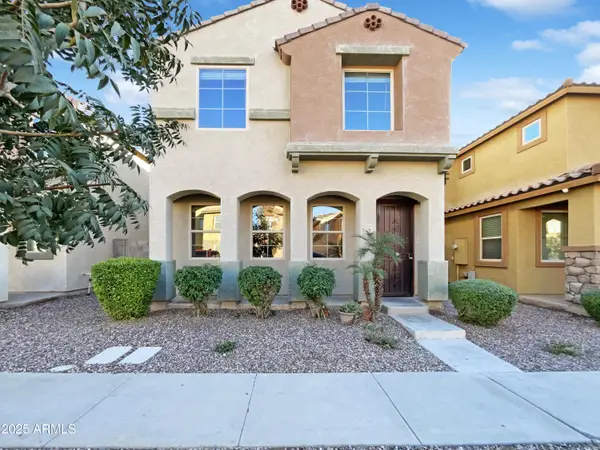 $330,000Active4 beds 3 baths1,934 sq. ft.
$330,000Active4 beds 3 baths1,934 sq. ft.7761 W Bonitos Drive, Phoenix, AZ 85035
MLS# 6959123Listed by: OPENDOOR BROKERAGE, LLC - New
 $210,000Active1 beds 1 baths691 sq. ft.
$210,000Active1 beds 1 baths691 sq. ft.3845 E Greenway Road #107, Phoenix, AZ 85032
MLS# 6959136Listed by: THE BROKERY
