8 Biltmore Estate #202, Phoenix, AZ 85016
Local realty services provided by:ERA Brokers Consolidated
8 Biltmore Estate #202,Phoenix, AZ 85016
$1,495,000
- 2 Beds
- 3 Baths
- 2,558 sq. ft.
- Condominium
- Active
Listed by: erik walbot
Office: realty one group
MLS#:6909128
Source:ARMLS
Price summary
- Price:$1,495,000
- Price per sq. ft.:$584.44
- Monthly HOA dues:$1,550
About this home
Location Location Location. The best location and views in The Biltmore Estates and Fairway Lodge. Golf Course Views. Mountain views. City lights while simultaneously overlooking the pool. Discover luxury living in this exquisite property featuring a gourmet kitchen with wolf and sub zero appliances. The open floor plan seamlessly connects the living, dining, and kitchen areas, all focused on the breathtaking exterior views, Luxurious primary suite with sitting room and enormous spa like bathroom with separate shower and soaking tub/jacuzzi. A gas fireplace flanked by shelving creates a focal point in the living area, perfect for cozy evenings. Additional features include a second en-suite bedroom, a large office/den with a custom-designed desk, and a powder room with custom wallpaper. The unit is accented with custom lighting and built-in TV stations throughout. Residents enjoy resort-style amenities, including a heated pool with a lap lane, a heated spa, a grilling area, and a state-of-the-art fitness center. Concierge service and your own community manager ready to make your daily life better. New paint and carpet make this absolutely move in ready. The property also offers 24-hour security, underground gated parking with two assigned spaces, and a private storage room. This is a perfect lock-and-leave opportunity, just steps away from the iconic Arizona Biltmore Hotel, premier shopping, and fine dining.
Contact an agent
Home facts
- Year built:2007
- Listing ID #:6909128
- Updated:February 13, 2026 at 09:18 PM
Rooms and interior
- Bedrooms:2
- Total bathrooms:3
- Full bathrooms:2
- Half bathrooms:1
- Living area:2,558 sq. ft.
Heating and cooling
- Heating:Electric
Structure and exterior
- Year built:2007
- Building area:2,558 sq. ft.
- Lot area:0.06 Acres
Schools
- High school:Camelback High School
- Middle school:Madison #1 Elementary School
- Elementary school:Madison Heights Elementary School
Utilities
- Water:City Water
Finances and disclosures
- Price:$1,495,000
- Price per sq. ft.:$584.44
- Tax amount:$12,402 (2024)
New listings near 8 Biltmore Estate #202
- New
 $189,900Active3 beds 3 baths1,408 sq. ft.
$189,900Active3 beds 3 baths1,408 sq. ft.7126 N 19th Avenue #158, Phoenix, AZ 85021
MLS# 6984271Listed by: OFFERPAD BROKERAGE, LLC - New
 $739,000Active3 beds 2 baths1,657 sq. ft.
$739,000Active3 beds 2 baths1,657 sq. ft.4821 E Kirkland Road, Phoenix, AZ 85054
MLS# 6984279Listed by: EXP REALTY - New
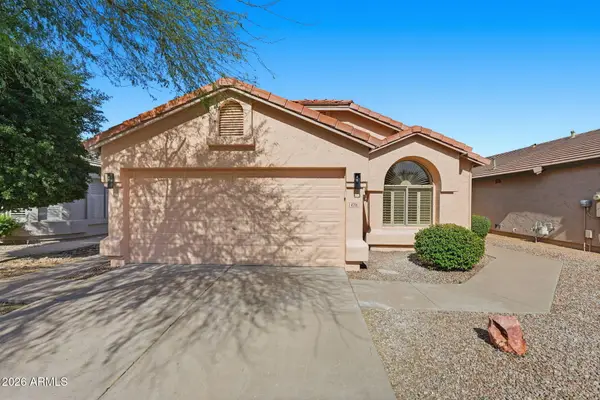 $620,000Active4 beds 2 baths1,540 sq. ft.
$620,000Active4 beds 2 baths1,540 sq. ft.4716 E Lone Cactus Drive, Phoenix, AZ 85050
MLS# 6984282Listed by: VENTURE REI, LLC - New
 $495,000Active2 beds 2 baths1,444 sq. ft.
$495,000Active2 beds 2 baths1,444 sq. ft.727 E Portland Street #35, Phoenix, AZ 85006
MLS# 6984299Listed by: BERKSHIRE HATHAWAY HOMESERVICES ARIZONA PROPERTIES - New
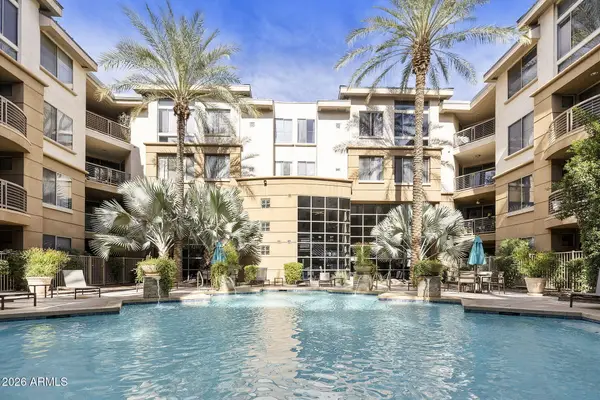 $225,000Active1 beds 1 baths746 sq. ft.
$225,000Active1 beds 1 baths746 sq. ft.1701 E Colter Street #234, Phoenix, AZ 85016
MLS# 6984301Listed by: GOLD TRUST REALTY - New
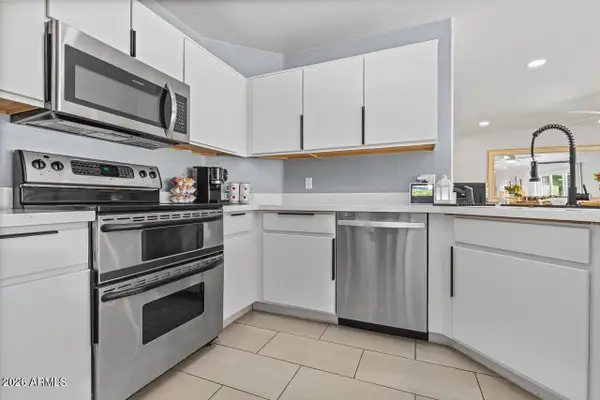 $490,000Active3 beds 2 baths1,593 sq. ft.
$490,000Active3 beds 2 baths1,593 sq. ft.8830 N 20th Drive, Phoenix, AZ 85021
MLS# 6984306Listed by: HOMEPROS - New
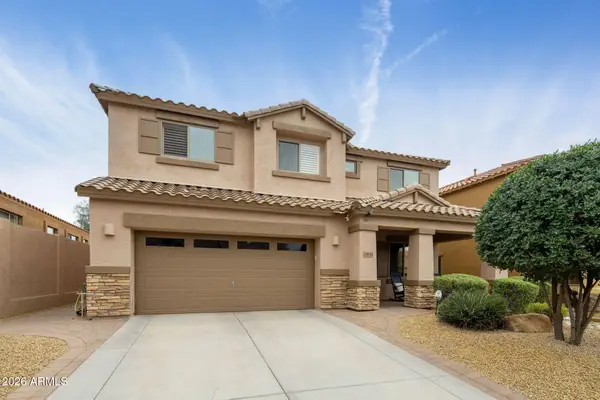 $1,050,000Active4 beds 3 baths3,208 sq. ft.
$1,050,000Active4 beds 3 baths3,208 sq. ft.23031 N 43rd Place, Phoenix, AZ 85050
MLS# 6984312Listed by: REALTY ONE GROUP - New
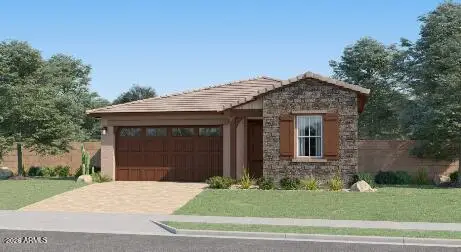 $496,990Active4 beds 3 baths1,946 sq. ft.
$496,990Active4 beds 3 baths1,946 sq. ft.9809 W Mulberry Drive, Phoenix, AZ 85037
MLS# 6984202Listed by: LENNAR SALES CORP - New
 $429,900Active3 beds 2 baths1,213 sq. ft.
$429,900Active3 beds 2 baths1,213 sq. ft.3441 N 31st Street #109, Phoenix, AZ 85016
MLS# 6984214Listed by: COMPASS - New
 $532,990Active4 beds 3 baths2,105 sq. ft.
$532,990Active4 beds 3 baths2,105 sq. ft.9813 W Mulberry Drive, Phoenix, AZ 85037
MLS# 6984218Listed by: LENNAR SALES CORP

